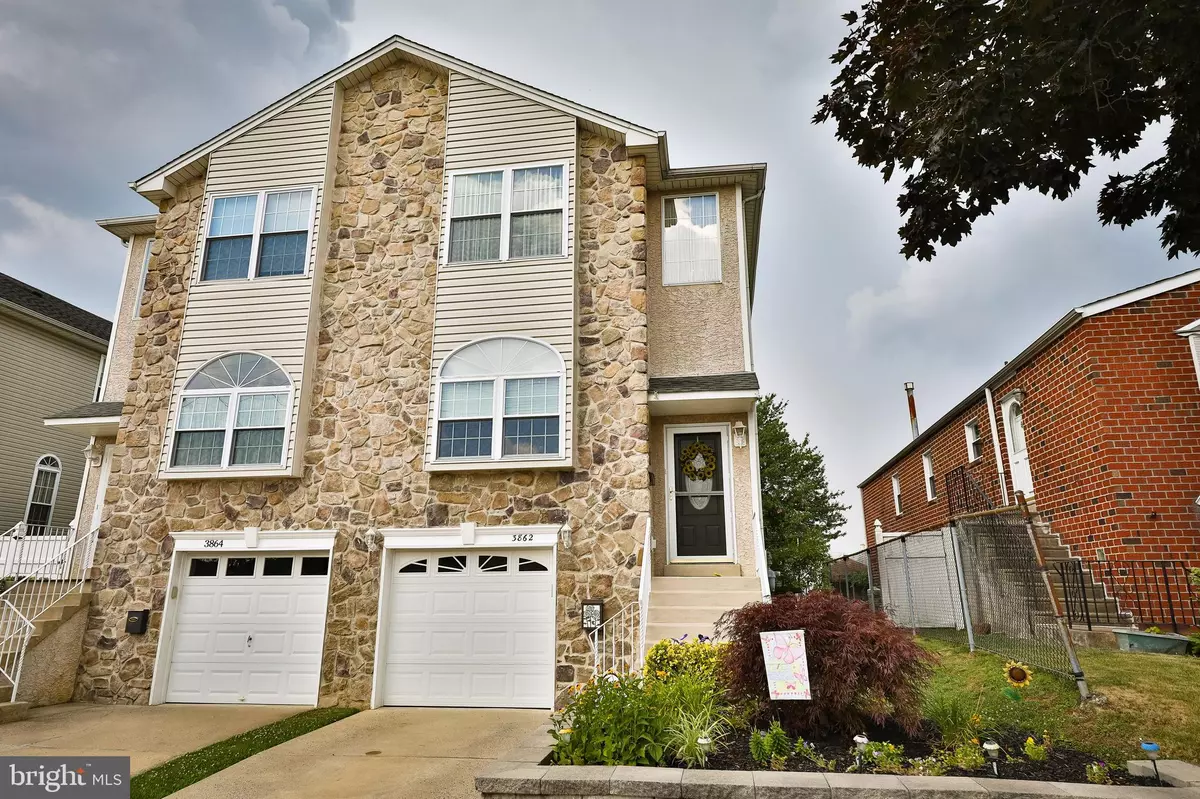$347,000
$340,000
2.1%For more information regarding the value of a property, please contact us for a free consultation.
3862 LINDEN AVE Philadelphia, PA 19114
3 Beds
3 Baths
2,036 SqFt
Key Details
Sold Price $347,000
Property Type Single Family Home
Sub Type Twin/Semi-Detached
Listing Status Sold
Purchase Type For Sale
Square Footage 2,036 sqft
Price per Sqft $170
Subdivision Torresdale
MLS Listing ID PAPH911822
Sold Date 09/16/20
Style Straight Thru
Bedrooms 3
Full Baths 2
Half Baths 1
HOA Y/N N
Abv Grd Liv Area 2,036
Originating Board BRIGHT
Year Built 2005
Annual Tax Amount $3,964
Tax Year 2020
Lot Size 2,950 Sqft
Acres 0.07
Lot Dimensions 26.66 x 109.75
Property Description
Welcome home ! This nice sized straight- thru twin located in the heart of Northeast Philadelphia. This home offers 3 bedroom and 2 and a half baths. Enter the first floor to the spacious living room with plenty of natural light and an adjoining dinning room . The updated kitchen offers stainless steel appliances ,abundance of granite counter space and newer cabinets. Walk thru to a relaxing family room with a sliding glass door that leads to a oversized trek deck which is over looking a beautiful yard to enjoy those summer evenings. The second floor boast a master bedroom with a master bath including a jacuzzi tub. This floor also includes two nice nice bedrooms , a full bath and a laundry room .A finished basement and a one car garage complete this home .Also equipped with a two zoned air conditioner and heating system . All appliances are in as in condition . Close to Restaurant and major highways. This is a must see for someone looking for a move in ready home.
Location
State PA
County Philadelphia
Area 19114 (19114)
Zoning RSA2
Direction North
Rooms
Basement Partial
Interior
Hot Water Natural Gas
Heating Forced Air
Cooling Central A/C
Flooring Fully Carpeted, Ceramic Tile
Equipment Built-In Microwave, Dishwasher, Disposal, Microwave, Oven/Range - Gas, Refrigerator, Washer
Furnishings No
Fireplace N
Appliance Built-In Microwave, Dishwasher, Disposal, Microwave, Oven/Range - Gas, Refrigerator, Washer
Heat Source Natural Gas
Laundry Upper Floor
Exterior
Garage Spaces 1.0
Water Access N
Roof Type Flat
Accessibility None
Total Parking Spaces 1
Garage N
Building
Story 3
Sewer Public Sewer
Water Public
Architectural Style Straight Thru
Level or Stories 3
Additional Building Above Grade, Below Grade
Structure Type 2 Story Ceilings
New Construction N
Schools
Elementary Schools Thomas Holme School
Middle Schools Thomas Holme School
High Schools Abraham Lincoln
School District The School District Of Philadelphia
Others
Pets Allowed Y
Senior Community No
Tax ID 572137815
Ownership Fee Simple
SqFt Source Assessor
Acceptable Financing FHA, Cash, Conventional
Horse Property N
Listing Terms FHA, Cash, Conventional
Financing FHA,Cash,Conventional
Special Listing Condition Standard
Pets Allowed No Pet Restrictions
Read Less
Want to know what your home might be worth? Contact us for a FREE valuation!

Our team is ready to help you sell your home for the highest possible price ASAP

Bought with Alia Asanova • Keller Williams Real Estate Tri-County
GET MORE INFORMATION





