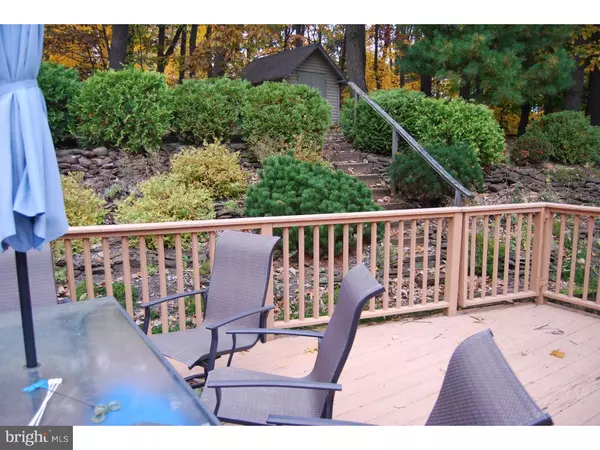$243,000
$235,000
3.4%For more information regarding the value of a property, please contact us for a free consultation.
497 ARNEYS MT BIRMINGHAM RD. RD Pemberton, NJ 08068
3 Beds
3 Baths
2,396 SqFt
Key Details
Sold Price $243,000
Property Type Single Family Home
Sub Type Detached
Listing Status Sold
Purchase Type For Sale
Square Footage 2,396 sqft
Price per Sqft $101
Subdivision None Available
MLS Listing ID NJBL100350
Sold Date 07/15/20
Style Ranch/Rambler
Bedrooms 3
Full Baths 2
Half Baths 1
HOA Y/N N
Abv Grd Liv Area 1,596
Originating Board TREND
Year Built 1994
Annual Tax Amount $6,847
Tax Year 2017
Lot Size 0.925 Acres
Acres 0.92
Lot Dimensions 200X200
Property Description
JUST REDUCED!!!!! You will enjoy All Four Seasons of beautiful views from the large windows of this wonderful 3 bedroom, 2.5 bath home! Situated on one of the "highest points" in Southern New Jersey; this lovely home is a true retreat! This large (.92 acre) meticulously maintained partially wooded lot, with landscaped flowered gardens; provides a sense of privacy and seclusion out back. Step inside the foyer which leads to an open floor plan with a separate living room, and a kitchen with an island, which allows for the adjacent large area to be used as a breakfast room, or more formal dining room. The bedrooms are located on the southwest side of the home, and the master bedroom features a large private glamour bath. Downstairs you will find a partially finished basement with a guest room or office area, that also features a bathroom, complete with shower, toilet, and vanity sink. Lot's of additional space is available for storage, or expanding the finished area for more family fun! Finally, it is on this level that you enter the two car side entry garage with a paved drive entrance. Make your appointment today to see this lovely home! PLEASE NOTE: Minimum 24 Hrs. Notice to Show! This is a SHORT SALE. Buyer responsible for any/all inspections and repairs , and Township CO. Commissions will be split 50/50.
Location
State NJ
County Burlington
Area Springfield Twp (20334)
Zoning AR3
Rooms
Other Rooms Living Room, Dining Room, Primary Bedroom, Bedroom 2, Kitchen, Bedroom 1, Other
Basement Full
Main Level Bedrooms 3
Interior
Interior Features Primary Bath(s), Kitchen - Island, Butlers Pantry, WhirlPool/HotTub, Central Vacuum, Breakfast Area
Hot Water Electric
Heating Forced Air
Cooling Central A/C
Flooring Wood, Ceramic Tile, Hardwood
Fireplaces Number 1
Equipment Cooktop, Built-In Microwave, Dishwasher, Dryer
Fireplace Y
Appliance Cooktop, Built-In Microwave, Dishwasher, Dryer
Heat Source Oil
Laundry Main Floor
Exterior
Exterior Feature Deck(s)
Parking Features Inside Access, Garage Door Opener
Garage Spaces 2.0
Fence Other
Utilities Available Cable TV, Phone
Water Access N
View Garden/Lawn
Roof Type Pitched
Accessibility None
Porch Deck(s)
Attached Garage 2
Total Parking Spaces 2
Garage Y
Building
Lot Description Sloping, Front Yard, Rear Yard, SideYard(s)
Story 1
Foundation Concrete Perimeter
Sewer On Site Septic
Water Well
Architectural Style Ranch/Rambler
Level or Stories 1
Additional Building Above Grade, Below Grade
Structure Type Cathedral Ceilings
New Construction N
Schools
Elementary Schools Springfield Township E.S.
Middle Schools Northern Burlington County Regional
High Schools Northern Burlington County Regional
School District Northern Burlington Count Schools
Others
Pets Allowed N
Senior Community No
Tax ID 34-01201-00026 02
Ownership Fee Simple
SqFt Source Assessor
Security Features Security System
Acceptable Financing Conventional, VA, Cash, FHA
Listing Terms Conventional, VA, Cash, FHA
Financing Conventional,VA,Cash,FHA
Special Listing Condition Short Sale
Read Less
Want to know what your home might be worth? Contact us for a FREE valuation!

Our team is ready to help you sell your home for the highest possible price ASAP

Bought with Non Member • Non Subscribing Office

GET MORE INFORMATION





