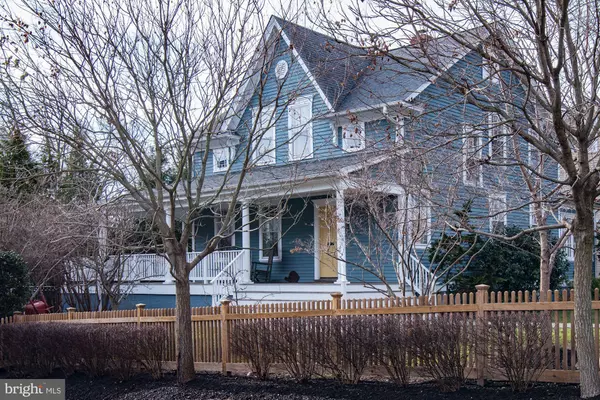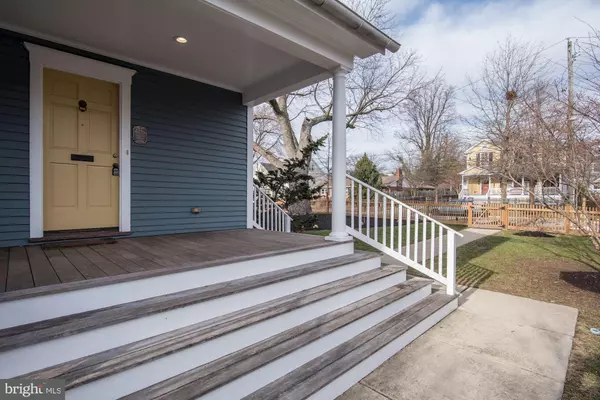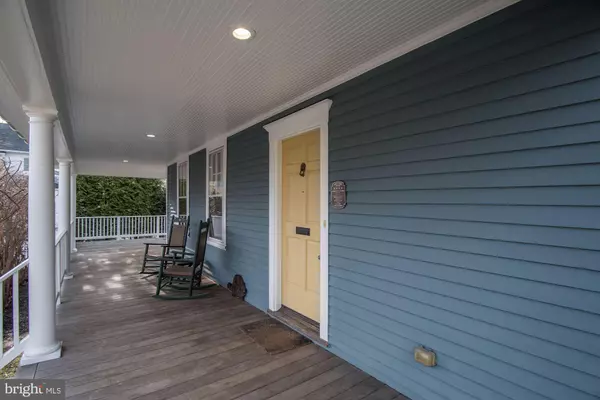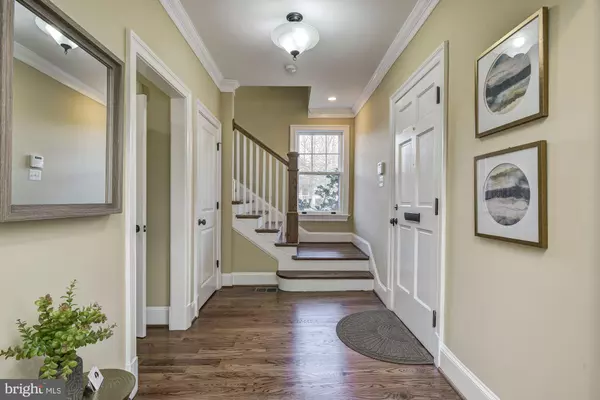$884,500
$861,000
2.7%For more information regarding the value of a property, please contact us for a free consultation.
1402 NOYES DR Silver Spring, MD 20910
4 Beds
4 Baths
2,430 SqFt
Key Details
Sold Price $884,500
Property Type Single Family Home
Sub Type Detached
Listing Status Sold
Purchase Type For Sale
Square Footage 2,430 sqft
Price per Sqft $363
Subdivision Woodside
MLS Listing ID MDMC693600
Sold Date 03/05/20
Style Victorian
Bedrooms 4
Full Baths 3
Half Baths 1
HOA Fees $175/mo
HOA Y/N Y
Abv Grd Liv Area 1,830
Originating Board BRIGHT
Year Built 1909
Annual Tax Amount $7,866
Tax Year 2018
Lot Size 7,563 Sqft
Acres 0.17
Property Description
Wonderful, Queen Anne Victorian built in 1908 with Historic Designation yet totally rebuilt in 2009. Period details abound along with all the modern amenities you want. The first floor features: an elegant, bright living room, very spacious dining room, large first floor office, gourmet kitchen breakfast room and powder room. Upstairs there are three bedrooms, one with a walk-up stairway to large storage access and a full hall bath. The master has two custom closets and a glorious master bath with a claw foot tub as well as a custom tiled shower and double vanity. The daylight lower level has high ceilings and a large multipurpose areas, another full bath and a fourth bedroom. There is also a separate door to the outside plus additional storage area which still contains the original winter chicken coop! Add to this a two car garage with yet additional storage above, minutes to downtown Silver Spring, a fully fenced yard, Woodside Urban Park just two blocks away and so much more. Move in and Enjoy!!
Location
State MD
County Montgomery
Zoning RT125
Rooms
Basement Daylight, Full, Fully Finished, Rear Entrance, Walkout Stairs, Windows, Workshop
Interior
Interior Features Attic, Breakfast Area, Ceiling Fan(s), Crown Moldings, Formal/Separate Dining Room, Kitchen - Gourmet, Primary Bath(s), Recessed Lighting, Upgraded Countertops, Wainscotting, Wood Floors
Hot Water Natural Gas
Heating Forced Air, Zoned, Programmable Thermostat, Central
Cooling Central A/C, Ceiling Fan(s), Heat Pump(s)
Flooring Hardwood, Carpet, Ceramic Tile
Fireplaces Number 1
Fireplaces Type Gas/Propane, Mantel(s)
Equipment Built-In Microwave, Built-In Range, Dishwasher, Disposal, Dryer, Exhaust Fan, Range Hood, Refrigerator, Stainless Steel Appliances, Washer, Water Heater
Fireplace Y
Window Features Bay/Bow
Appliance Built-In Microwave, Built-In Range, Dishwasher, Disposal, Dryer, Exhaust Fan, Range Hood, Refrigerator, Stainless Steel Appliances, Washer, Water Heater
Heat Source Natural Gas
Laundry Lower Floor
Exterior
Parking Features Additional Storage Area, Garage - Front Entry, Oversized
Garage Spaces 2.0
Fence Fully
Water Access N
Roof Type Architectural Shingle
Accessibility None
Road Frontage City/County, Road Maintenance Agreement
Total Parking Spaces 2
Garage Y
Building
Lot Description Corner, Front Yard, Landscaping, Rear Yard
Story 3+
Sewer Public Sewer
Water Public
Architectural Style Victorian
Level or Stories 3+
Additional Building Above Grade, Below Grade
New Construction N
Schools
School District Montgomery County Public Schools
Others
HOA Fee Include Common Area Maintenance,Road Maintenance,Snow Removal
Senior Community No
Tax ID 161303619434
Ownership Fee Simple
SqFt Source Assessor
Special Listing Condition Standard
Read Less
Want to know what your home might be worth? Contact us for a FREE valuation!

Our team is ready to help you sell your home for the highest possible price ASAP

Bought with Judith Casey • Compass
GET MORE INFORMATION





