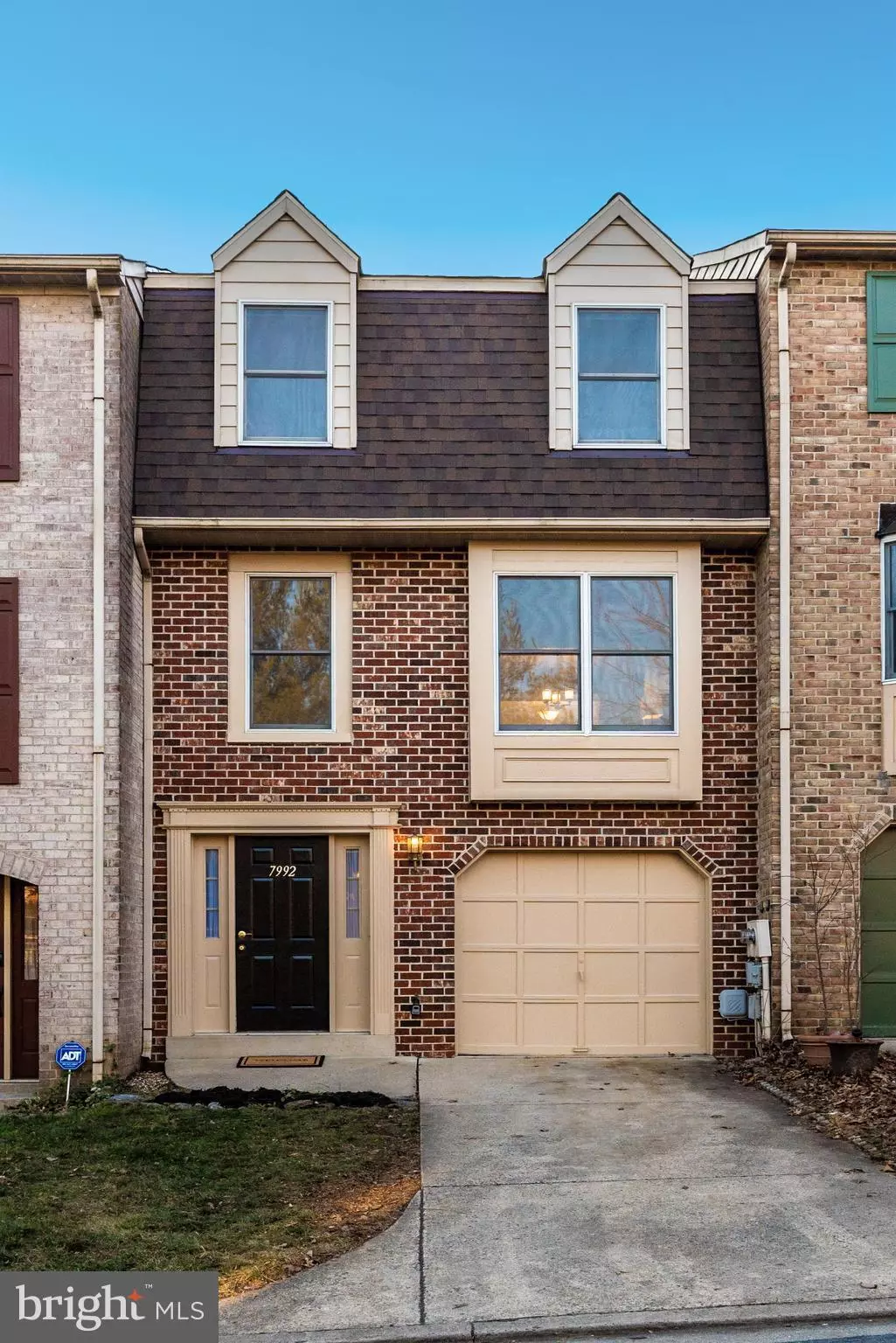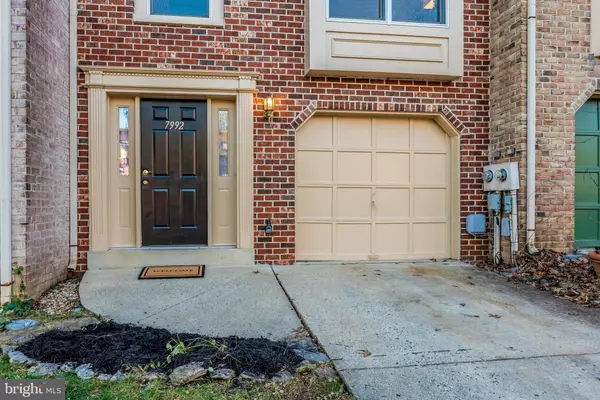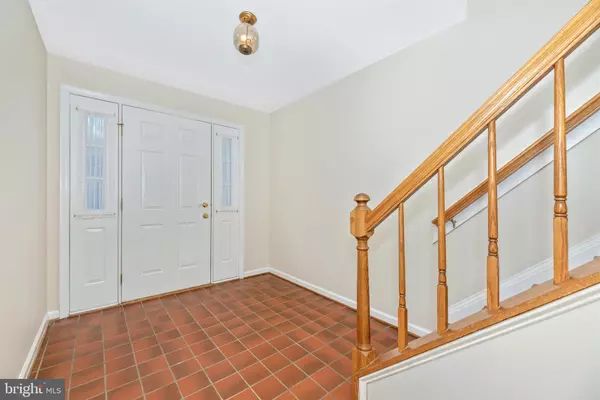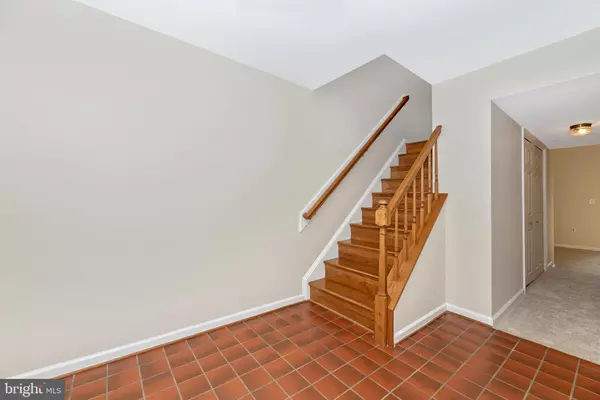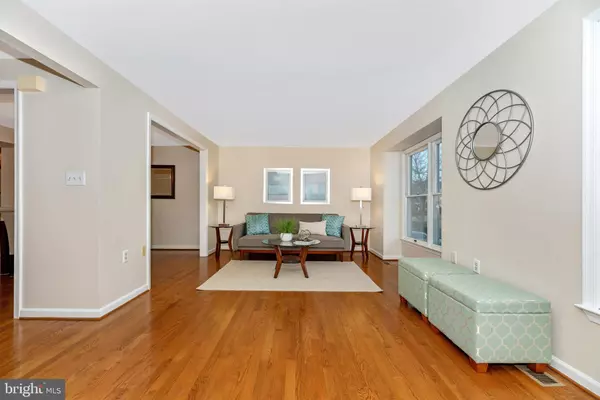$259,900
$259,900
For more information regarding the value of a property, please contact us for a free consultation.
7992 SCHOONER CT Frederick, MD 21701
2 Beds
3 Baths
1,792 SqFt
Key Details
Sold Price $259,900
Property Type Townhouse
Sub Type Interior Row/Townhouse
Listing Status Sold
Purchase Type For Sale
Square Footage 1,792 sqft
Price per Sqft $145
Subdivision Waterside
MLS Listing ID MDFR259072
Sold Date 02/21/20
Style Colonial
Bedrooms 2
Full Baths 2
Half Baths 1
HOA Fees $108/mo
HOA Y/N Y
Abv Grd Liv Area 1,792
Originating Board BRIGHT
Year Built 1985
Annual Tax Amount $2,661
Tax Year 2019
Lot Size 1,800 Sqft
Acres 0.04
Property Description
BEAUTIFUL BRICK COLONIAL WITH GARAGE IN SOUGHT-AFTER WATERSIDE! NO CITY TAXES! Gorgeous HARDWOOD FLOORS on main level with OPEN FLOOR PLAN; light-filled living room, elegant dining room, kitchen w/island & sunny sitting room. TWO SPACIOUS MASTER SUITES on the upper level; one with large walk-in, dressing area & skylight, the other with soaking tub & dormer bump-outs. Beyond the foyer is a Spacious Family Room with FIREPLACE (easily converted to 3rd BR)! Updates Include; NEW 30 YEAR ROOF, BOSCH DISHWASHER, NEUTRAL DESIGNER PAINT & CARPET THROUGHOUT (2020), NEW ENERGY EFFICIENT HEAT PUMP & HWH (2016). ENJOY THE OUTDOORS w/Fenced Yard, Lower & Upper Deck Overlooking Waterside GREEN SPACE. BEAUTIFUL SUNSETS can be viewed from the Deck Over the Front Range of the Catoctin Mountains! Great Community w/Pool, Tennis & Tot Lots! Minutes to Downtown, Shopping & Dining! Don t Miss It!
Location
State MD
County Frederick
Zoning RESIDENTIAL
Direction East
Rooms
Other Rooms Living Room, Dining Room, Primary Bedroom, Sitting Room, Kitchen, Family Room, Foyer, Bathroom 1, Primary Bathroom
Interior
Interior Features Breakfast Area, Carpet, Floor Plan - Open, Formal/Separate Dining Room, Kitchen - Country, Kitchen - Island, Primary Bath(s), Pantry, Skylight(s), Soaking Tub, Stall Shower, Walk-in Closet(s), Wood Floors
Hot Water Electric
Heating Heat Pump(s)
Cooling Central A/C
Flooring Carpet, Hardwood, Ceramic Tile, Vinyl
Fireplaces Number 1
Fireplaces Type Fireplace - Glass Doors, Heatilator, Wood
Equipment Dishwasher, Disposal, Dryer - Electric, Oven/Range - Electric, Refrigerator, Washer, Water Heater - High-Efficiency
Fireplace Y
Window Features Double Hung,Wood Frame,Screens
Appliance Dishwasher, Disposal, Dryer - Electric, Oven/Range - Electric, Refrigerator, Washer, Water Heater - High-Efficiency
Heat Source Electric
Laundry Has Laundry, Lower Floor
Exterior
Exterior Feature Deck(s)
Parking Features Garage - Front Entry
Garage Spaces 2.0
Fence Wood, Rear, Privacy
Utilities Available Cable TV Available
Amenities Available Baseball Field, Common Grounds, Jog/Walk Path, Picnic Area, Pool - Outdoor, Tennis Courts, Tot Lots/Playground
Water Access N
View Mountain, Scenic Vista
Roof Type Architectural Shingle
Accessibility None
Porch Deck(s)
Attached Garage 1
Total Parking Spaces 2
Garage Y
Building
Lot Description Backs - Open Common Area, Level, Rear Yard
Story 3+
Sewer Public Sewer
Water Public
Architectural Style Colonial
Level or Stories 3+
Additional Building Above Grade, Below Grade
New Construction N
Schools
Elementary Schools Walkersville
Middle Schools Walkersville
High Schools Walkersville
School District Frederick County Public Schools
Others
HOA Fee Include Common Area Maintenance
Senior Community No
Tax ID 1128552351
Ownership Fee Simple
SqFt Source Assessor
Horse Property N
Special Listing Condition Standard
Read Less
Want to know what your home might be worth? Contact us for a FREE valuation!

Our team is ready to help you sell your home for the highest possible price ASAP

Bought with Laurie A Roberts • Keller Williams Realty Centre

GET MORE INFORMATION

