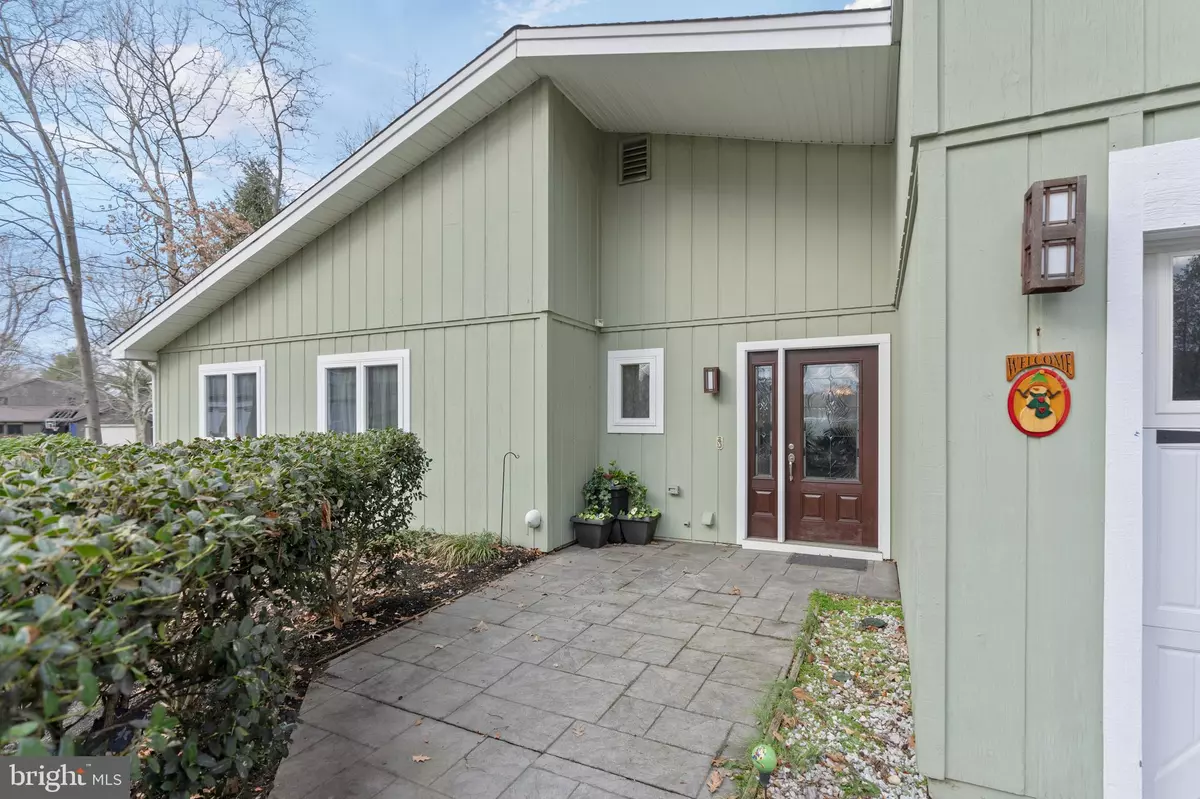$555,000
$549,990
0.9%For more information regarding the value of a property, please contact us for a free consultation.
2504 ARNSLEY DR Herndon, VA 20171
4 Beds
2 Baths
1,840 SqFt
Key Details
Sold Price $555,000
Property Type Single Family Home
Sub Type Detached
Listing Status Sold
Purchase Type For Sale
Square Footage 1,840 sqft
Price per Sqft $301
Subdivision Fox Mill Estates
MLS Listing ID VAFX1107282
Sold Date 03/04/20
Style Contemporary
Bedrooms 4
Full Baths 2
HOA Fees $13/ann
HOA Y/N Y
Abv Grd Liv Area 1,840
Originating Board BRIGHT
Year Built 1975
Annual Tax Amount $5,758
Tax Year 2019
Lot Size 0.273 Acres
Acres 0.27
Property Description
Splendid one level living in this spacious, contemporary single family home on a large lot. This home offers a SPECTACULAR design. Upon entering the heart of the home, you ll be impressed by the open space/great room concept with large rooms, VAULTED Ceilings, numerous windows, and skylights too! Many custom features and modifications add function and visual appeal. A custom leaded glass entry door and sidelight begin the experience . EXPANSIVE, open space is the first impression. The vast and friendly kitchen opens to the family room. A custom, curved granite island seats several to gather and enjoy. Hickory cabinets, ceramic tile floor. Gas Fpl w/ LED Insert. ENORMOUS living and dining room w/ vaulted ceilings, skylights and sliding glass door to the private screened in porch. 4 bedrooms all on the main level. Full jetted soaking tub in hall full bath. Master bedroom with skylight, 2 closets, sliding glass door to back patio, and a full private bath. Master bath with dual sink vanity and custom corner cabinet for additional storage. Great closet space throughout the home. BIG 2 car garage - garage door replaced. ALL Windows and Sliding Glass Doors Replaced w/ PELLA. Hardscape patio and entry walkway. Too much to list. CONVENIENT to METRO RAIL, Any Shopping, Services or Entertainment you desire. Exceptional proximity to Reston Town Center, Dulles Tech Cooridor, Tysons, DC, Commuter Routes, Metrorail and Dulles Airport. A special home; make it yours!
Location
State VA
County Fairfax
Zoning 121
Rooms
Other Rooms Living Room, Dining Room, Primary Bedroom, Bedroom 2, Bedroom 3, Bedroom 4, Kitchen, Family Room, Foyer, Laundry, Primary Bathroom, Screened Porch
Main Level Bedrooms 4
Interior
Interior Features Breakfast Area, Carpet, Ceiling Fan(s), Combination Dining/Living, Combination Kitchen/Living, Dining Area, Entry Level Bedroom, Family Room Off Kitchen, Floor Plan - Open, Kitchen - Eat-In, Kitchen - Gourmet, Kitchen - Island, Kitchen - Table Space, Primary Bath(s), Pantry, Skylight(s), Soaking Tub, Stain/Lead Glass, Stall Shower, Tub Shower, Walk-in Closet(s), Window Treatments, Other
Hot Water Natural Gas
Heating Forced Air
Cooling Central A/C
Flooring Ceramic Tile, Laminated, Carpet
Fireplaces Number 1
Fireplaces Type Gas/Propane, Screen, Mantel(s)
Equipment Built-In Microwave, Dishwasher, Disposal, Dryer - Gas, Exhaust Fan, Microwave, Oven - Single, Oven/Range - Electric, Refrigerator, Stove, Washer, Washer/Dryer Stacked
Fireplace Y
Window Features Casement,Double Pane
Appliance Built-In Microwave, Dishwasher, Disposal, Dryer - Gas, Exhaust Fan, Microwave, Oven - Single, Oven/Range - Electric, Refrigerator, Stove, Washer, Washer/Dryer Stacked
Heat Source Natural Gas
Laundry Main Floor
Exterior
Exterior Feature Porch(es), Screened, Patio(s)
Parking Features Additional Storage Area, Garage - Front Entry, Garage Door Opener
Garage Spaces 5.0
Fence Partially, Rear
Utilities Available Cable TV, Fiber Optics Available, Natural Gas Available
Amenities Available Bike Trail, Common Grounds, Jog/Walk Path, Pool - Outdoor, Pool Mem Avail, Tennis Courts, Tot Lots/Playground
Water Access N
View Garden/Lawn, Panoramic, Scenic Vista, Trees/Woods
Roof Type Composite
Accessibility Other
Porch Porch(es), Screened, Patio(s)
Attached Garage 2
Total Parking Spaces 5
Garage Y
Building
Lot Description Corner, Landscaping, Premium, SideYard(s), Trees/Wooded
Story 1
Foundation Slab
Sewer Public Sewer
Water Public
Architectural Style Contemporary
Level or Stories 1
Additional Building Above Grade, Below Grade
Structure Type 9'+ Ceilings,Cathedral Ceilings,High,Vaulted Ceilings
New Construction N
Schools
Elementary Schools Fox Mill
Middle Schools Carson
High Schools South Lakes
School District Fairfax County Public Schools
Others
Pets Allowed Y
Senior Community No
Tax ID 0252 06 0208
Ownership Fee Simple
SqFt Source Assessor
Horse Property N
Special Listing Condition Standard
Pets Allowed No Pet Restrictions
Read Less
Want to know what your home might be worth? Contact us for a FREE valuation!

Our team is ready to help you sell your home for the highest possible price ASAP

Bought with Elizabeth Lord • Keller Williams Realty

GET MORE INFORMATION





