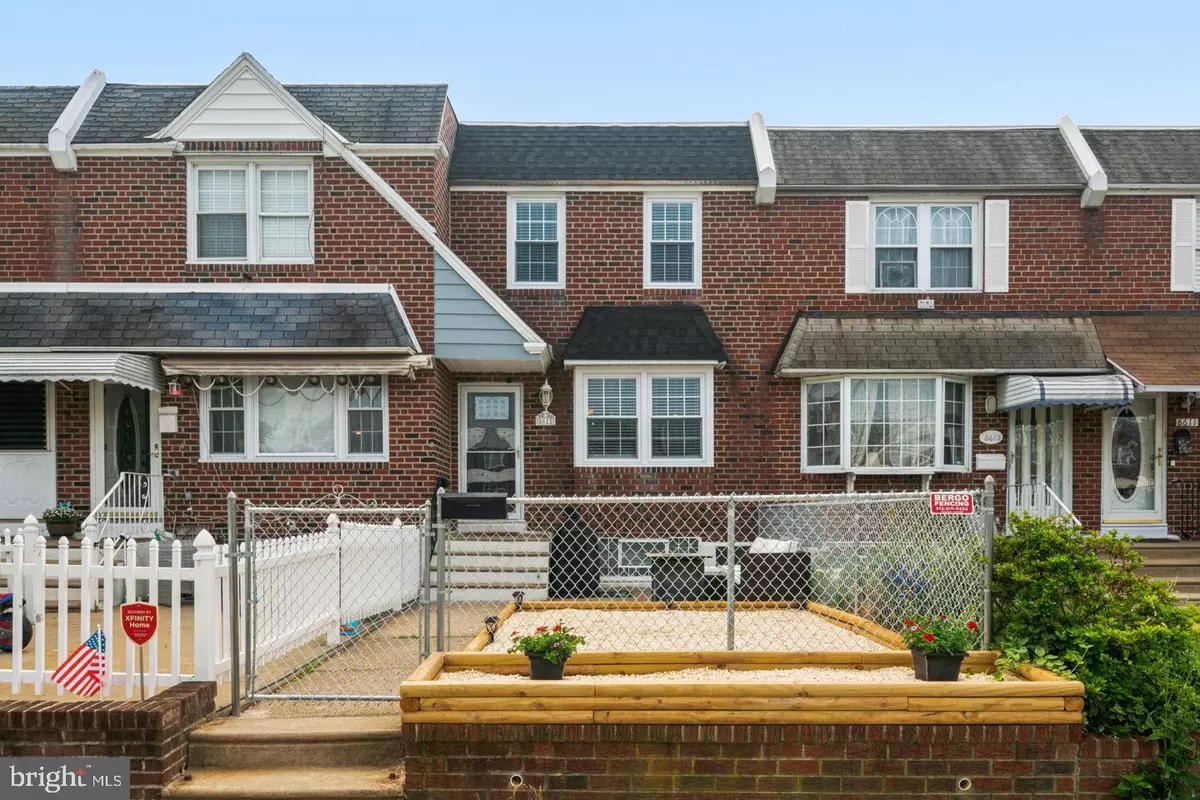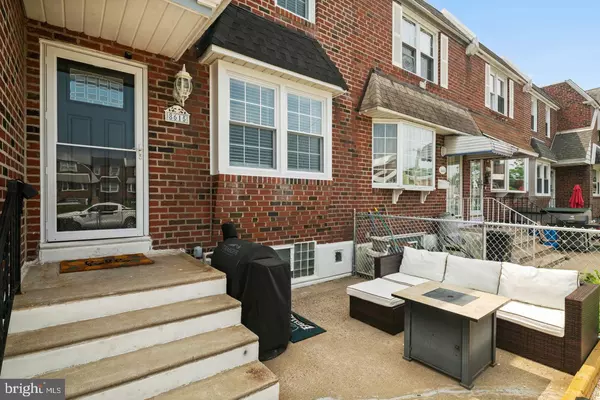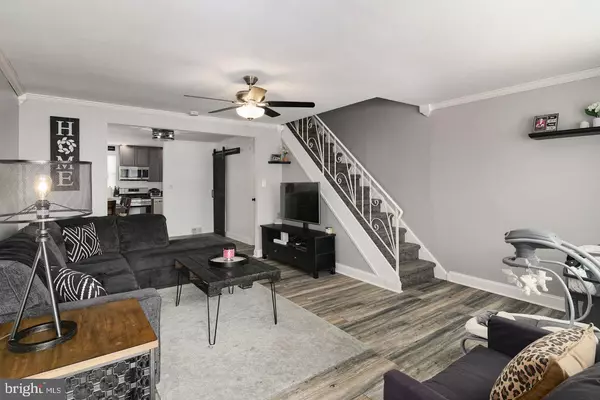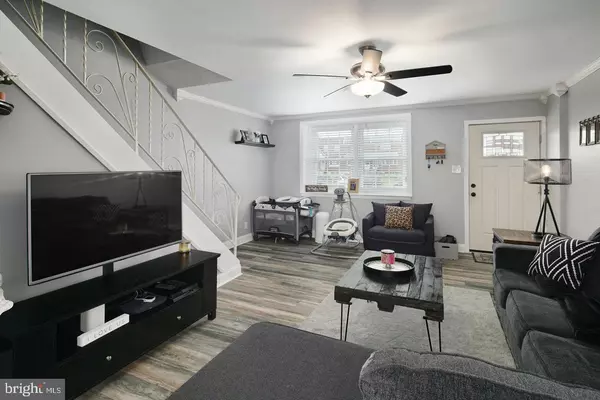$252,500
$249,900
1.0%For more information regarding the value of a property, please contact us for a free consultation.
8615 JACKSON ST Philadelphia, PA 19136
3 Beds
2 Baths
1,152 SqFt
Key Details
Sold Price $252,500
Property Type Townhouse
Sub Type Interior Row/Townhouse
Listing Status Sold
Purchase Type For Sale
Square Footage 1,152 sqft
Price per Sqft $219
Subdivision Holmesburg
MLS Listing ID PAPH1022762
Sold Date 07/16/21
Style Straight Thru
Bedrooms 3
Full Baths 1
Half Baths 1
HOA Y/N N
Abv Grd Liv Area 1,152
Originating Board BRIGHT
Year Built 1962
Annual Tax Amount $2,108
Tax Year 2021
Lot Size 1,520 Sqft
Acres 0.03
Lot Dimensions 16.00 x 95.00
Property Description
Welcome to 8615 Jackson Street! This stunning renovated Holmesburg townhome features 3 bedrooms, 1 full bathroom and was completely updated from top to bottom! Upon arrival you will immediately notice the brand new landscaping and fencing in the front of the home. Enter into the home and step into the open floorplan living room with brand new hardwood flooring throughout. Off of the living room is room for a separate dining area and half bathroom before you reach the kitchen. This brand new kitchen features stainless steel appliances, 5-burner gas stove, quartz countertops, plenty of dark cabinetry and a breakfast bar with barstool seating. Walk upstairs to the fully carpeted second level with 3 bedrooms and 1 full bathroom. The bathroom features brand new vanity and shower tub. Down the steps is the brand new fully finished basement with hardwood flooring and tons of space for entertainment and a separated laundry area with access to the rear driveway. This property has all new light fixtures, ceiling fans and windows. 8615 Jackson Street is in close proximity to tons of restaurants, shops & Pennypack Trail! Schedule your tour!
Location
State PA
County Philadelphia
Area 19136 (19136)
Zoning RSA5
Rooms
Basement Full
Interior
Interior Features Breakfast Area, Combination Dining/Living, Combination Kitchen/Dining, Combination Kitchen/Living, Family Room Off Kitchen, Floor Plan - Open, Kitchen - Eat-In, Primary Bath(s), Recessed Lighting, Tub Shower, Walk-in Closet(s), Store/Office, Wood Floors
Hot Water Electric
Heating Forced Air
Cooling Central A/C
Equipment Built-In Microwave, Dishwasher, Disposal, Dryer, Icemaker, Freezer, Microwave, Oven - Single, Oven/Range - Gas, Refrigerator, Six Burner Stove, Stainless Steel Appliances, Washer
Appliance Built-In Microwave, Dishwasher, Disposal, Dryer, Icemaker, Freezer, Microwave, Oven - Single, Oven/Range - Gas, Refrigerator, Six Burner Stove, Stainless Steel Appliances, Washer
Heat Source Natural Gas
Exterior
Garage Spaces 1.0
Water Access N
Accessibility None
Total Parking Spaces 1
Garage N
Building
Story 2
Sewer Public Sewer
Water Public
Architectural Style Straight Thru
Level or Stories 2
Additional Building Above Grade, Below Grade
New Construction N
Schools
School District The School District Of Philadelphia
Others
Senior Community No
Tax ID 652260300
Ownership Fee Simple
SqFt Source Assessor
Acceptable Financing Cash, Conventional, FHA, VA
Listing Terms Cash, Conventional, FHA, VA
Financing Cash,Conventional,FHA,VA
Special Listing Condition Standard
Read Less
Want to know what your home might be worth? Contact us for a FREE valuation!

Our team is ready to help you sell your home for the highest possible price ASAP

Bought with Volkan Andic • Opus Elite Real Estate

GET MORE INFORMATION





