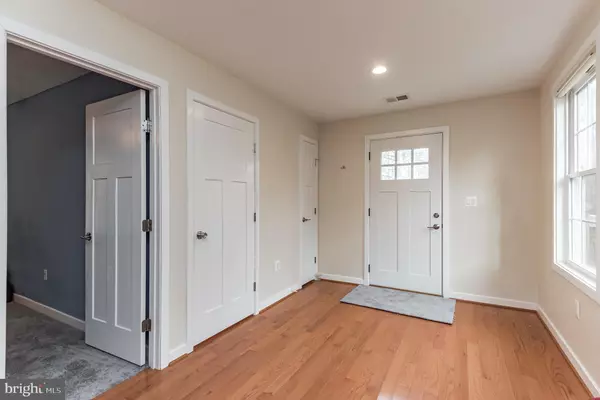$300,000
$300,000
For more information regarding the value of a property, please contact us for a free consultation.
1211 COVE DR Churchton, MD 20733
3 Beds
2 Baths
936 SqFt
Key Details
Sold Price $300,000
Property Type Single Family Home
Sub Type Detached
Listing Status Sold
Purchase Type For Sale
Square Footage 936 sqft
Price per Sqft $320
Subdivision Franklin Manor
MLS Listing ID MDAA457736
Sold Date 04/30/21
Style Ranch/Rambler
Bedrooms 3
Full Baths 2
HOA Y/N N
Abv Grd Liv Area 936
Originating Board BRIGHT
Year Built 1950
Annual Tax Amount $3,692
Tax Year 2020
Lot Size 8,200 Sqft
Acres 0.19
Property Description
**NO MORE SHOWINGS, SELLERS REVIEWING OFFERS*** Immaculate rambler tucked in sought-after FRANKLIN MANOR. gleaming wood floors, bright windows for plenty of natural light, granite counters, Stainless Appliances, and more. Have pets or children? The privacy fence encloses a perfect space for either, or both. Plus, this corner lot, tucked all the way at the back of Franklin Manor is only separated from the water by public space/trees. Lots of extra storage in the shed, as well as attic. Need a little more space, and feeling creative? This home has unfinished attic space with loads of potential. Remove the front bedroom, add stairs, and you've got a whole additional space upstairs - at least 200 more square feet available to finish! EVERYTHING in this home is less than 5 years old , from the roof all the way down. You won't find a better choice in Franklin Manor that's ready to move right in!
Location
State MD
County Anne Arundel
Zoning R5
Rooms
Other Rooms Primary Bedroom, Bedroom 2, Bedroom 3, Kitchen, Primary Bathroom
Main Level Bedrooms 3
Interior
Interior Features Entry Level Bedroom, Family Room Off Kitchen, Floor Plan - Open, Primary Bath(s), Upgraded Countertops, Walk-in Closet(s), Water Treat System, Wood Floors
Hot Water Electric
Heating Heat Pump(s)
Cooling Central A/C
Flooring Hardwood, Ceramic Tile, Carpet
Equipment Stainless Steel Appliances
Furnishings No
Fireplace N
Appliance Stainless Steel Appliances
Heat Source Electric
Exterior
Garage Spaces 4.0
Fence Privacy, Wood
Water Access N
Roof Type Shingle
Accessibility None
Total Parking Spaces 4
Garage N
Building
Lot Description Corner, Front Yard, SideYard(s)
Story 1
Sewer Public Sewer
Water Well
Architectural Style Ranch/Rambler
Level or Stories 1
Additional Building Above Grade, Below Grade
New Construction N
Schools
School District Anne Arundel County Public Schools
Others
Pets Allowed N
Senior Community No
Tax ID 020726803220100
Ownership Fee Simple
SqFt Source Estimated
Acceptable Financing USDA, Conventional, VA, FHA, Cash
Listing Terms USDA, Conventional, VA, FHA, Cash
Financing USDA,Conventional,VA,FHA,Cash
Special Listing Condition Standard
Read Less
Want to know what your home might be worth? Contact us for a FREE valuation!

Our team is ready to help you sell your home for the highest possible price ASAP

Bought with George G Heine Jr. • Schwartz Realty, Inc.

GET MORE INFORMATION





