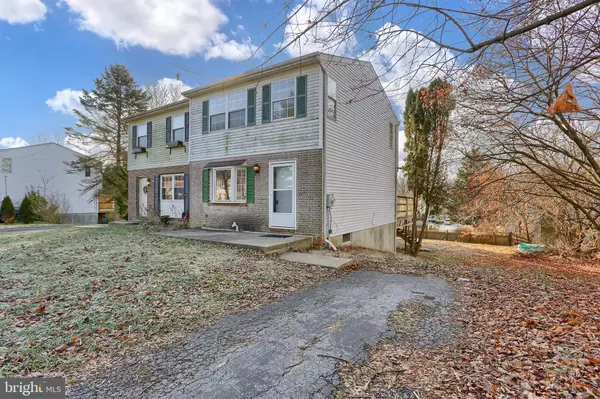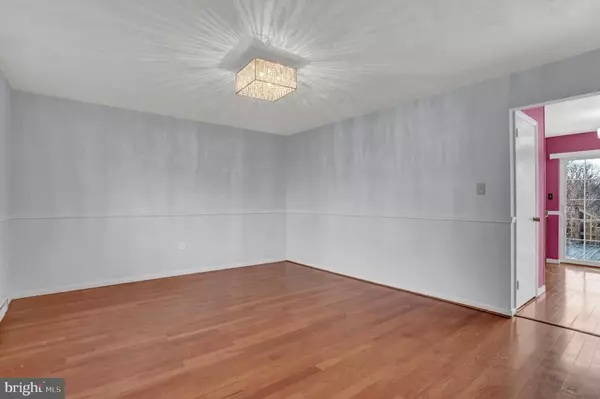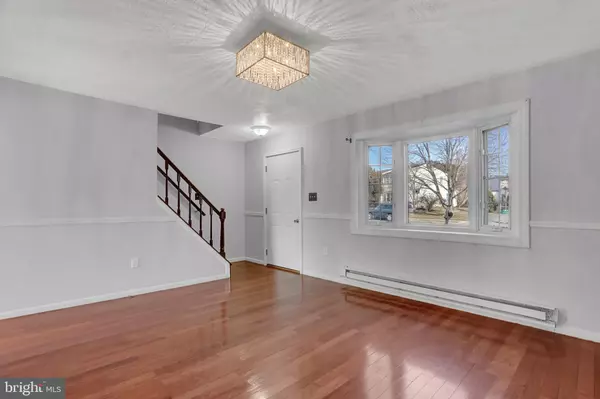$145,500
$145,000
0.3%For more information regarding the value of a property, please contact us for a free consultation.
1009 WILLIAMSBURG RD Lancaster, PA 17603
3 Beds
2 Baths
1,060 SqFt
Key Details
Sold Price $145,500
Property Type Single Family Home
Sub Type Twin/Semi-Detached
Listing Status Sold
Purchase Type For Sale
Square Footage 1,060 sqft
Price per Sqft $137
Subdivision Georgetown Hills
MLS Listing ID PALA156952
Sold Date 02/21/20
Style Traditional
Bedrooms 3
Full Baths 1
Half Baths 1
HOA Y/N N
Abv Grd Liv Area 1,060
Originating Board BRIGHT
Year Built 1981
Annual Tax Amount $2,368
Tax Year 2019
Lot Size 6,098 Sqft
Acres 0.14
Lot Dimensions 0.00 x 0.00
Property Description
If this is the year you promised to stop paying rent, you need to take a look at this house.A great starter home that could be yours for less than what you pay in rent in the Penn Manor School District !! Recently SUPER upgraded kitchen with granite counters & tile floors. Three bedroom, one & half baths & your own private parking for two cars. The walk out basement gives you the potential for extra living space when finished. It could be your family room, kids play area or the man cave you always dream of! The large yard & deck provide a lot of space for your entertaining & gardening projects. This is the type of home that when you outgrow could easily be your investment ... rent it out & have someone else pay your mortgage .It is not perfect, but adding your finishing touches will improve the value with time. Call or text today,
Location
State PA
County Lancaster
Area Manor Twp (10541)
Zoning RM
Rooms
Other Rooms Living Room, Dining Room, Bedroom 2, Bedroom 3, Kitchen, Bedroom 1, Bathroom 1, Half Bath
Basement Full
Interior
Interior Features Attic/House Fan, Ceiling Fan(s)
Heating Baseboard - Electric
Cooling Window Unit(s)
Flooring Hardwood, Ceramic Tile, Vinyl, Laminated
Heat Source Electric
Exterior
Garage Spaces 2.0
Water Access N
Accessibility None
Total Parking Spaces 2
Garage N
Building
Story 2
Sewer Public Sewer
Water Public
Architectural Style Traditional
Level or Stories 2
Additional Building Above Grade, Below Grade
New Construction N
Schools
School District Penn Manor
Others
Senior Community No
Tax ID 410-22427-0-0000
Ownership Fee Simple
SqFt Source Assessor
Acceptable Financing Cash, FHA 203(b), Conventional, VA, USDA
Listing Terms Cash, FHA 203(b), Conventional, VA, USDA
Financing Cash,FHA 203(b),Conventional,VA,USDA
Special Listing Condition Standard
Read Less
Want to know what your home might be worth? Contact us for a FREE valuation!

Our team is ready to help you sell your home for the highest possible price ASAP

Bought with Martha Martinez • Mountain Realty ERA Powered
GET MORE INFORMATION





