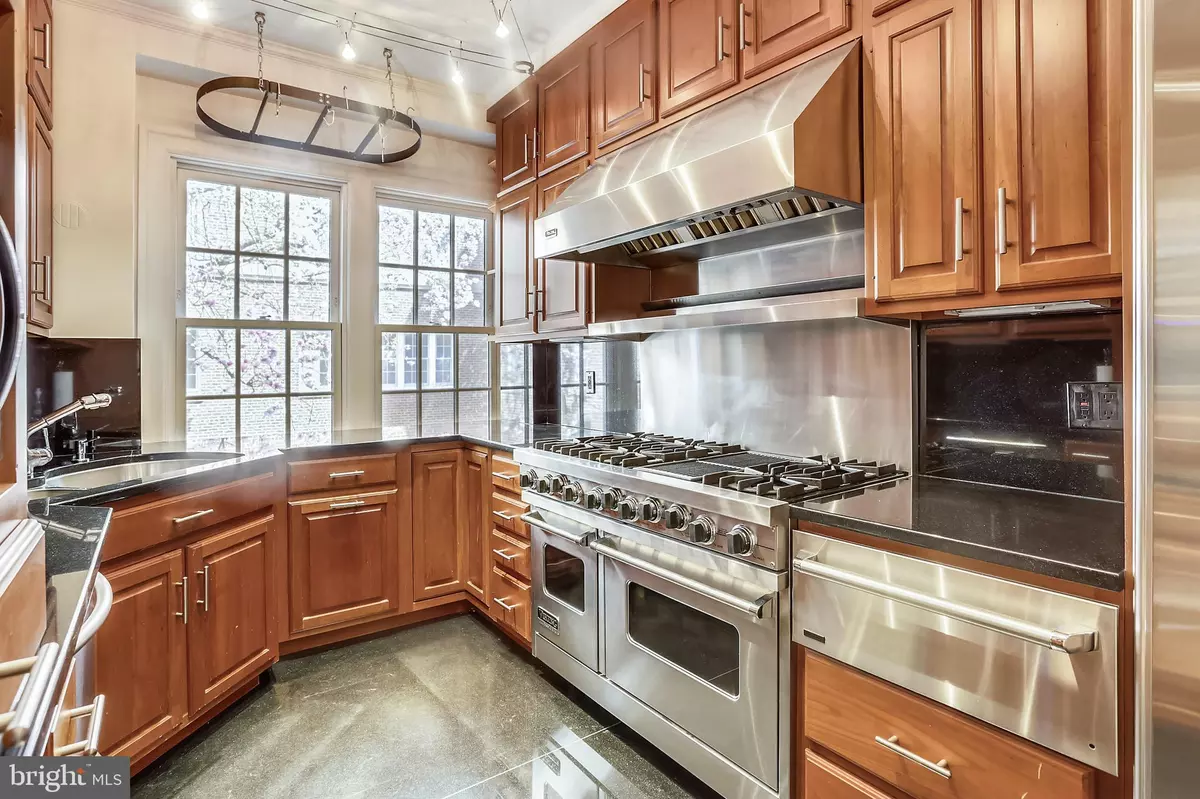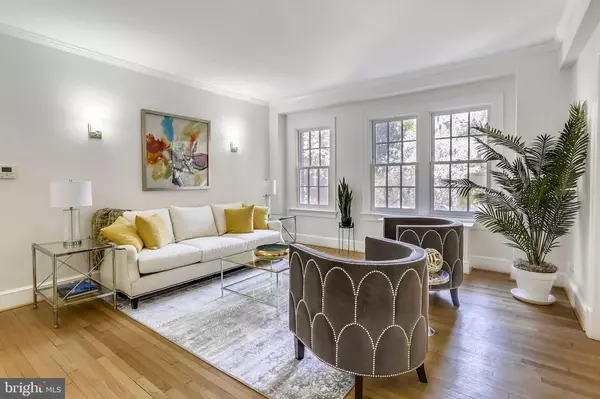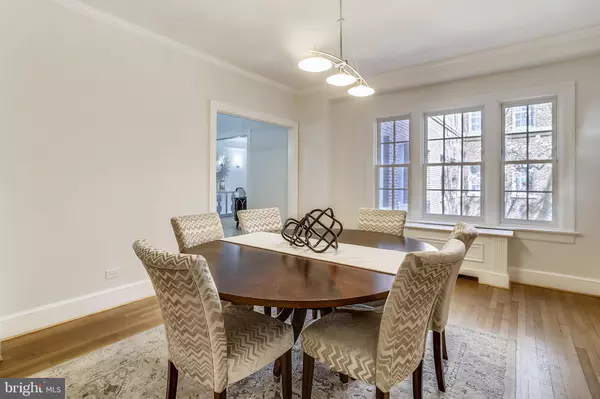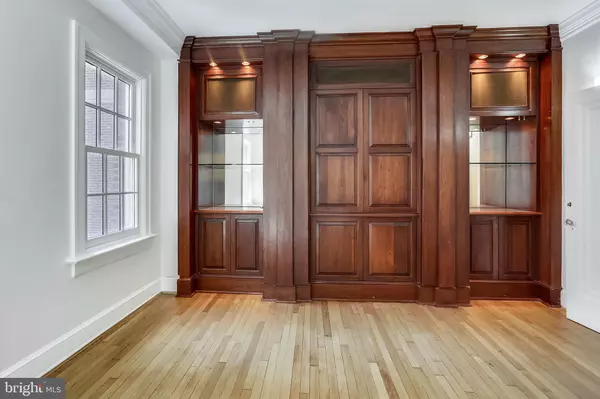$750,000
$775,000
3.2%For more information regarding the value of a property, please contact us for a free consultation.
1661 CRESCENT PL NW #206 Washington, DC 20009
2 Beds
2 Baths
1,513 SqFt
Key Details
Sold Price $750,000
Property Type Condo
Sub Type Condo/Co-op
Listing Status Sold
Purchase Type For Sale
Square Footage 1,513 sqft
Price per Sqft $495
Subdivision Adams Morgan
MLS Listing ID DCDC513438
Sold Date 10/15/21
Style Other
Bedrooms 2
Full Baths 1
Half Baths 1
Condo Fees $1,551/mo
HOA Y/N N
Abv Grd Liv Area 1,513
Originating Board BRIGHT
Year Built 1927
Annual Tax Amount $188,806
Tax Year 2020
Property Description
PRICE REDUCED! Offered at $775,000. WELCOME TO UNIT 206 IN "THE 1661 CRESCENT PLACE NW COMMUNITY", a pre-war WWIl Georgian Revival Cooperative Building, built in 1927. It is surrounded by three important Beaux Arts buildings - The Meridian House, The White-Myer House & the Meridian Mansion (The Envoy) and opposite to the very popular Meridian Hill Park. It is also listed in the Best Address book by James Goode. 1661 Crescent Place has recently undergone renovations including Central Air Conditioning, forced air heating, window & encasements, corridors carpeting, lobby, elevators, roof & roof deck (with Capitol & Monument views), complete exterior brick & mortal repointing, and others. Unit 206 with approximately 1,513sf was designed for large scale entertaining & enjoyment. It boasts 9-foot ceilings-ideal for large scale art, separate Living Room, Formal Dining Room, Foyer, 2 bedrooms, 1.5 baths, side hall and extra storage. This L-shaped unit has 13 windows for natural light, hardwood floors and 3 exit doors to the corridor for easy access and private services. The incredible chefs kitchen features a Viking gas range with 6-burners, grill, double oven & hood, Sub-Zero Double-door refrigerator, five-foot tall Sub-Zero wine storage, Dual-compartment KitchenAid dishwasher, and food warmer. This 6-story building is conveniently located off 16th St NW on Crescent Place convenient to popular restaurants in (Adams Morgan, 14th Street, 17th St Street and U Street corridors), grocery stores (Harris Teeter, Safeway & Trader Joes) coffee shops (La Colombe Coffee Roasters, Starbucks, Tryst Coffee), gyms (Mint, Washington Sports Clubs, Anthony Bowen Branch YMCA and the JCC), and stylish boutiques on a tree-lined streets rich with historic architecture. This location has a walk score of 98, a bike score of 93, and a ride score (public transportation) of 83. The monthly coop assessment is $1,1542.22 plus an additional Special Assessment (underline mortgage) of $1,551.26/Month. The assumable underline mortgage is about $279,000 remaining(inquire with the listing agent for payoff detail). The monthly coop assessment includes operation & maintenance, garage rental parking ($151.05/Mo), Taxes ($2,957.44 for 2020), etc. Please follow CDC Guidelines.
Location
State DC
County Washington
Zoning RA2
Direction South
Rooms
Other Rooms Kitchen
Main Level Bedrooms 2
Interior
Interior Features Intercom, Formal/Separate Dining Room, Kitchen - Gourmet, Wood Floors, Other, Tub Shower, Kitchen - Galley
Hot Water Electric, Natural Gas
Heating Forced Air, Central
Cooling Central A/C
Equipment Built-In Range, Dishwasher, Disposal, Intercom, Microwave, Oven - Double, Oven/Range - Gas, Range Hood, Refrigerator, Six Burner Stove
Appliance Built-In Range, Dishwasher, Disposal, Intercom, Microwave, Oven - Double, Oven/Range - Gas, Range Hood, Refrigerator, Six Burner Stove
Heat Source Electric
Laundry Common, Main Floor
Exterior
Parking Features Other
Garage Spaces 1.0
Utilities Available Electric Available, Natural Gas Available, Sewer Available, Other
Amenities Available Common Grounds, Elevator, Extra Storage, Laundry Facilities, Other
Water Access N
Accessibility Elevator, Ramp - Main Level
Attached Garage 1
Total Parking Spaces 1
Garage Y
Building
Story 6
Unit Features Mid-Rise 5 - 8 Floors
Sewer Public Sewer
Water Public
Architectural Style Other
Level or Stories 6
Additional Building Above Grade, Below Grade
New Construction N
Schools
School District District Of Columbia Public Schools
Others
Pets Allowed Y
HOA Fee Include Air Conditioning,Common Area Maintenance,Heat,Lawn Maintenance,Management,Parking Fee,Reserve Funds,Sewer,Snow Removal,Taxes,Trash,Water,Other
Senior Community No
Tax ID 2571//0954
Ownership Cooperative
Special Listing Condition Standard
Pets Allowed Cats OK, Dogs OK, Number Limit, Size/Weight Restriction
Read Less
Want to know what your home might be worth? Contact us for a FREE valuation!

Our team is ready to help you sell your home for the highest possible price ASAP

Bought with Christopher D Ritzert • TTR Sotheby's International Realty
GET MORE INFORMATION





