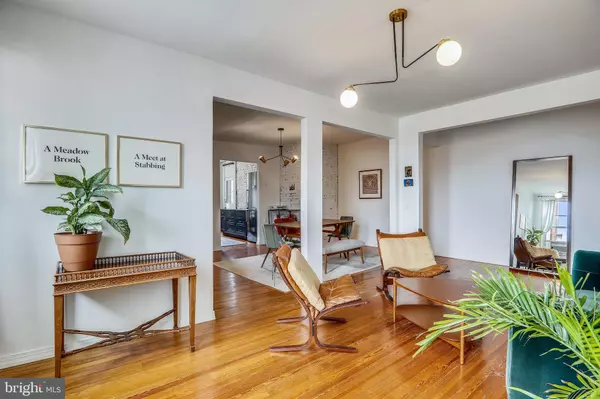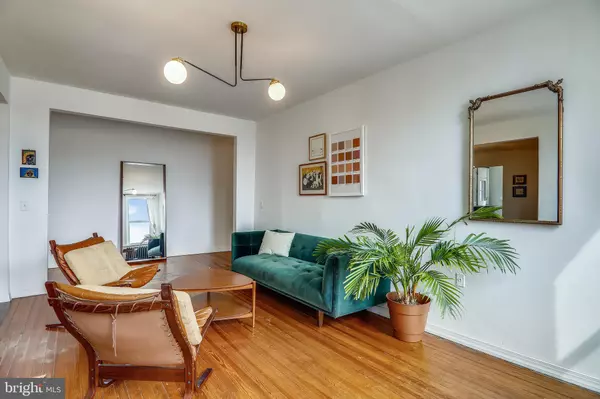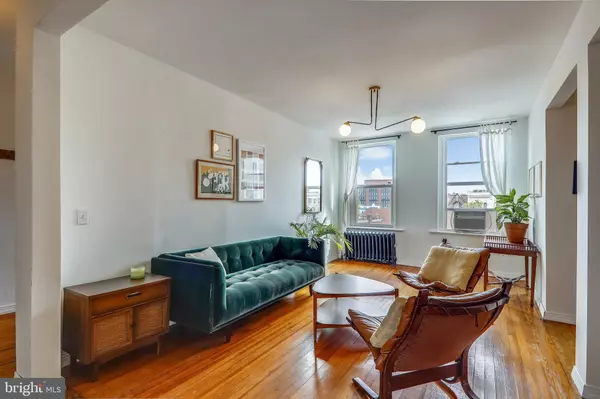$625,000
$625,000
For more information regarding the value of a property, please contact us for a free consultation.
1832 BILTMORE ST NW #44 Washington, DC 20009
2 Beds
1 Bath
1,165 SqFt
Key Details
Sold Price $625,000
Property Type Condo
Sub Type Condo/Co-op
Listing Status Sold
Purchase Type For Sale
Square Footage 1,165 sqft
Price per Sqft $536
Subdivision Adams Morgan
MLS Listing ID DCDC503352
Sold Date 04/05/21
Style Traditional
Bedrooms 2
Full Baths 1
Condo Fees $584/mo
HOA Y/N N
Abv Grd Liv Area 1,165
Originating Board BRIGHT
Year Built 1900
Annual Tax Amount $1,854
Tax Year 2019
Property Description
Bright and sunny top floor, corner unit atop one of the prettiest blocks in the neighborhood. Classic charm abounds in this expansive two bedroom home featuring ample windows, hardwood floors, exposed brick accent walls, claw foot tub/shower, and French doors to the second bedroom/office. The primary bedroom can easily accommodate a king-size bed and is flooded by natural light with a view of the tree tops. Old world character blends beautifully with the contemporary renovated kitchen boasting soapstone counter tops, stainless appliances, five-burner gas cooking, tile back splash, and oodles of counter space. Other highlights include in-unit washer/dryer; storage unit conveys; low monthly co-op fee includes real estate taxes and heat, and there is NO underlying mortgage; cat-friendly building. Situated between Kalorama Park and Walter Pierce Park, and mere steps to the best dining and shopping amenities of Adams Morgan and Dupont Circle. Easy access to Woodley Park (red line) or Columbia Heights (green/yellow line) metros. A classic beauty not to be missed!
Location
State DC
County Washington
Zoning PUBLIC RECORDS
Rooms
Main Level Bedrooms 2
Interior
Interior Features Floor Plan - Open, Dining Area, Kitchen - Gourmet, Upgraded Countertops, Wood Floors
Hot Water Electric
Heating Radiant
Cooling Ceiling Fan(s), Window Unit(s)
Flooring Hardwood
Equipment Dishwasher, Disposal, Oven/Range - Gas, Range Hood, Refrigerator, Stainless Steel Appliances, Washer/Dryer Stacked, Cooktop
Appliance Dishwasher, Disposal, Oven/Range - Gas, Range Hood, Refrigerator, Stainless Steel Appliances, Washer/Dryer Stacked, Cooktop
Heat Source Natural Gas
Laundry Dryer In Unit, Washer In Unit
Exterior
Amenities Available Extra Storage
Water Access N
Accessibility None
Garage N
Building
Story 1
Unit Features Garden 1 - 4 Floors
Sewer Public Sewer
Water Public
Architectural Style Traditional
Level or Stories 1
Additional Building Above Grade, Below Grade
New Construction N
Schools
School District District Of Columbia Public Schools
Others
HOA Fee Include Common Area Maintenance,Ext Bldg Maint,Heat,Management,Reserve Funds,Taxes,Trash,Water
Senior Community No
Tax ID 2549//0519
Ownership Cooperative
Special Listing Condition Standard
Read Less
Want to know what your home might be worth? Contact us for a FREE valuation!

Our team is ready to help you sell your home for the highest possible price ASAP

Bought with DJason Portlance • Century 21 Redwood Realty
GET MORE INFORMATION





