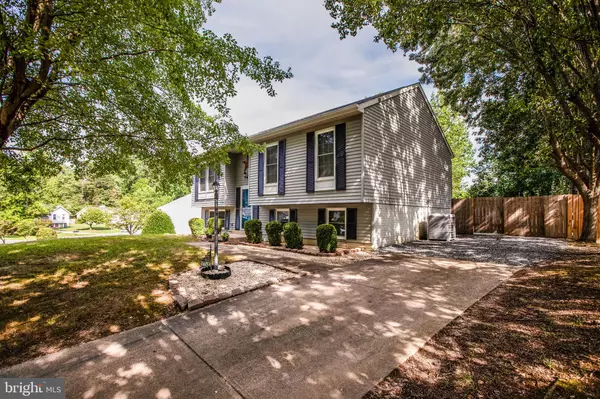$301,990
$280,000
7.9%For more information regarding the value of a property, please contact us for a free consultation.
11605 JOY LN Fredericksburg, VA 22407
4 Beds
2 Baths
1,764 SqFt
Key Details
Sold Price $301,990
Property Type Single Family Home
Sub Type Detached
Listing Status Sold
Purchase Type For Sale
Square Footage 1,764 sqft
Price per Sqft $171
Subdivision Chancellor Hills
MLS Listing ID VASP223932
Sold Date 08/28/20
Style Split Foyer
Bedrooms 4
Full Baths 2
HOA Y/N N
Abv Grd Liv Area 996
Originating Board BRIGHT
Year Built 1988
Annual Tax Amount $1,565
Tax Year 2020
Lot Size 0.250 Acres
Acres 0.25
Property Description
MOVE IN Ready! The renovation has already been done for you: open concept kitchen, living room, and dining area with fresh paint, new floors, granite counter tops, stainless steel appliances, and access to the rear deck overlooking the fenced in backyard. New roof, new windows, new appliances, new HVAC! Main level also features 3 bedrooms and a full, renovated bathroom. Lower level features master suite with full bath and walk-in closet as well as a flex room that could be used as a home office, second family room, play room or nearly anything else. New washer and dryer convey. Walk-up basement door to the large fenced backyard with storage shed. Concrete driveway has plenty of space for your vehicles. No HOA! This home is ready for you!
Location
State VA
County Spotsylvania
Zoning R1
Rooms
Other Rooms Living Room, Dining Room, Primary Bedroom, Bedroom 2, Bedroom 3, Bedroom 4, Kitchen, Recreation Room, Primary Bathroom
Basement Full, Fully Finished, Walkout Stairs
Main Level Bedrooms 3
Interior
Interior Features Attic, Breakfast Area, Ceiling Fan(s), Combination Dining/Living, Combination Kitchen/Dining, Combination Kitchen/Living, Dining Area, Family Room Off Kitchen, Floor Plan - Open, Kitchen - Eat-In, Kitchen - Table Space, Primary Bath(s), Walk-in Closet(s)
Hot Water Electric
Heating Heat Pump(s)
Cooling Central A/C
Equipment Dishwasher, Disposal, Dryer - Electric, Exhaust Fan, Oven/Range - Electric, Refrigerator, Stainless Steel Appliances, Washer, Water Heater
Fireplace N
Appliance Dishwasher, Disposal, Dryer - Electric, Exhaust Fan, Oven/Range - Electric, Refrigerator, Stainless Steel Appliances, Washer, Water Heater
Heat Source Electric
Exterior
Exterior Feature Deck(s)
Garage Spaces 3.0
Fence Rear, Privacy, Wood
Water Access N
Accessibility None
Porch Deck(s)
Total Parking Spaces 3
Garage N
Building
Story 2
Sewer Public Sewer
Water Public
Architectural Style Split Foyer
Level or Stories 2
Additional Building Above Grade, Below Grade
New Construction N
Schools
Elementary Schools Smith Station
Middle Schools Freedom
High Schools Riverbend
School District Spotsylvania County Public Schools
Others
Senior Community No
Tax ID 22G11-99-
Ownership Fee Simple
SqFt Source Assessor
Special Listing Condition Standard
Read Less
Want to know what your home might be worth? Contact us for a FREE valuation!

Our team is ready to help you sell your home for the highest possible price ASAP

Bought with Maria Fernanda Sedlak • Vertical Real Estate
GET MORE INFORMATION





