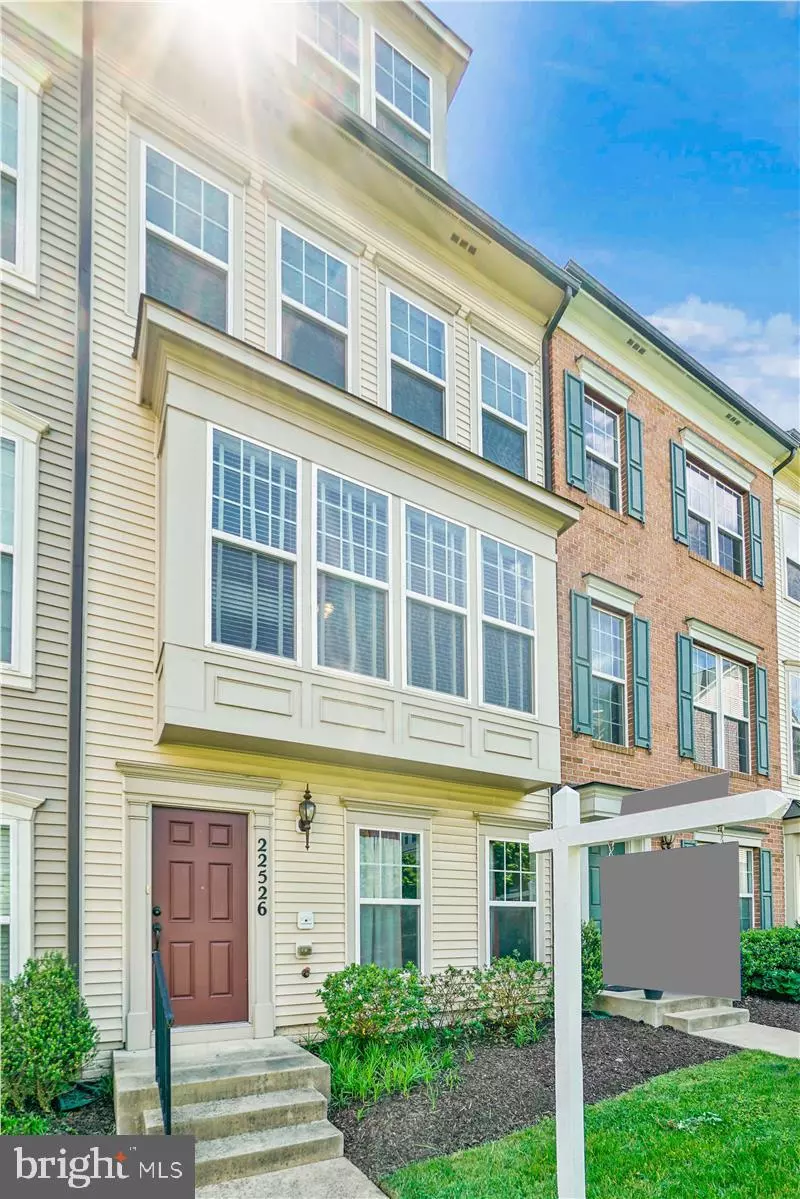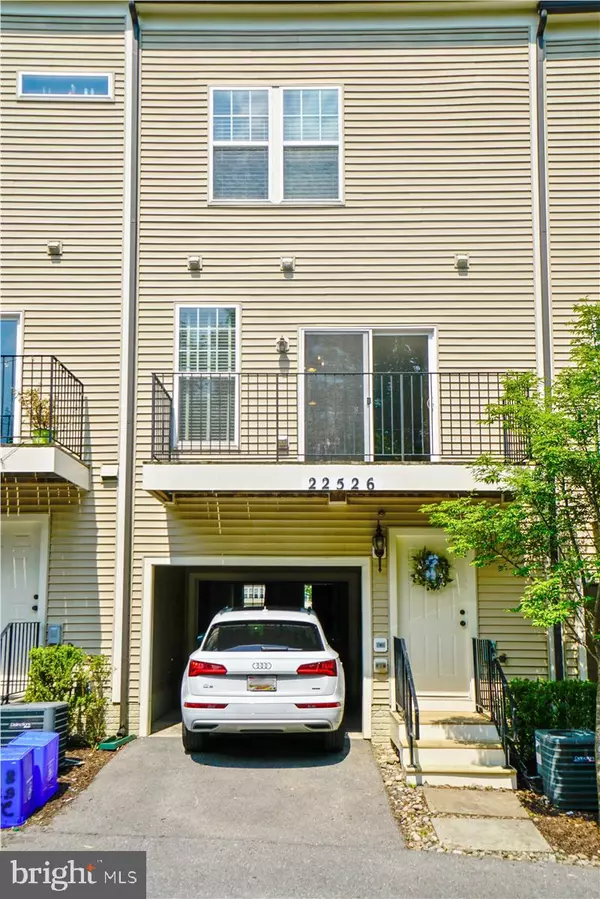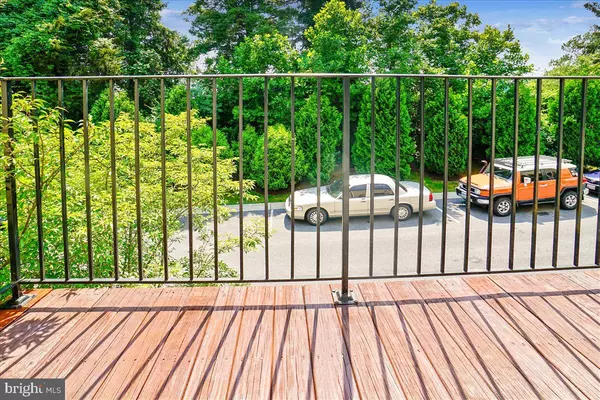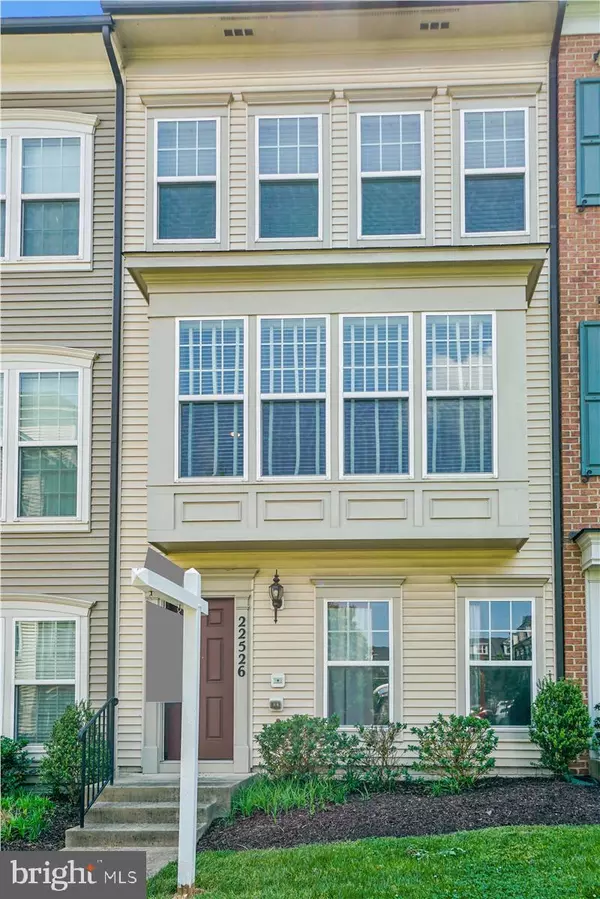$390,000
$365,000
6.8%For more information regarding the value of a property, please contact us for a free consultation.
22526 PHILLIPS ST #404 Clarksburg, MD 20871
3 Beds
4 Baths
2,277 SqFt
Key Details
Sold Price $390,000
Property Type Condo
Sub Type Condo/Co-op
Listing Status Sold
Purchase Type For Sale
Square Footage 2,277 sqft
Price per Sqft $171
Subdivision Gallery Park
MLS Listing ID MDMC759168
Sold Date 06/30/21
Style Other
Bedrooms 3
Full Baths 3
Half Baths 1
Condo Fees $185/mo
HOA Fees $78/mo
HOA Y/N Y
Abv Grd Liv Area 2,277
Originating Board BRIGHT
Year Built 2012
Annual Tax Amount $3,732
Tax Year 2021
Property Description
Beautiful four story townhome in the highly desirable area of Gallery Park in Clarksburg. The location is close to shopping, entertainment, with easy access to 270 without the noise. With all the green area, it maintains a quiet setting with 60% of the community dedicated to parks, open space, and nature areas. This home boasts oversized windows that allows sunlight to fill the house. The fourth floor provides a loft with full bath for additional living area. The main living area is open concept with stainless steel appliances and granite countertops in the eat-in kitchen; perfect for entertaining.The gourmet kitchen with gas cooking has a large island with a beautiful granite counter top. The kitchen opens to the back balcony that faces the nature preserve and the front of the house looks out onto a scenic and beautifully landscaped green space.
Location
State MD
County Montgomery
Zoning ZONE X
Interior
Interior Features Breakfast Area, Carpet, Ceiling Fan(s), Combination Kitchen/Dining, Family Room Off Kitchen, Floor Plan - Open, Kitchen - Eat-In, Sprinkler System, Window Treatments, Kitchen - Island
Hot Water Natural Gas
Heating Forced Air
Cooling Central A/C
Flooring Laminated, Partially Carpeted
Equipment Dishwasher, Dryer, Icemaker, Oven/Range - Gas, Stainless Steel Appliances, Washer, Water Heater, Refrigerator, Oven - Self Cleaning, Disposal, Built-In Microwave
Fireplace N
Window Features Energy Efficient
Appliance Dishwasher, Dryer, Icemaker, Oven/Range - Gas, Stainless Steel Appliances, Washer, Water Heater, Refrigerator, Oven - Self Cleaning, Disposal, Built-In Microwave
Heat Source Natural Gas
Laundry Upper Floor
Exterior
Exterior Feature Balcony
Parking Features Garage - Rear Entry
Garage Spaces 2.0
Amenities Available None
Water Access N
Roof Type Composite
Accessibility None
Porch Balcony
Attached Garage 1
Total Parking Spaces 2
Garage Y
Building
Story 4
Sewer Public Sewer
Water Public
Architectural Style Other
Level or Stories 4
Additional Building Above Grade, Below Grade
Structure Type Dry Wall
New Construction N
Schools
School District Montgomery County Public Schools
Others
HOA Fee Include None
Senior Community No
Tax ID 160203706031
Ownership Condominium
Acceptable Financing Conventional, Cash, VA, FHA
Listing Terms Conventional, Cash, VA, FHA
Financing Conventional,Cash,VA,FHA
Special Listing Condition Standard
Read Less
Want to know what your home might be worth? Contact us for a FREE valuation!

Our team is ready to help you sell your home for the highest possible price ASAP

Bought with Vinay Gulati • Dream Realty, Inc.

GET MORE INFORMATION





