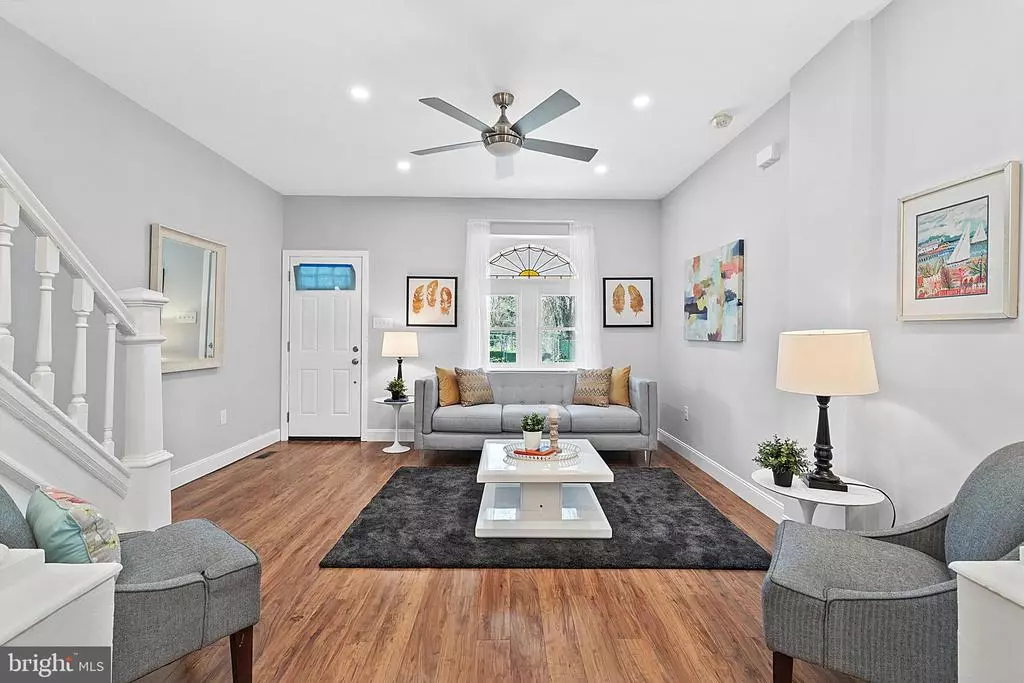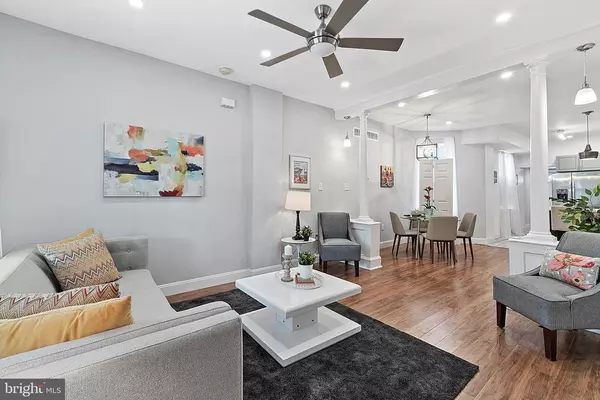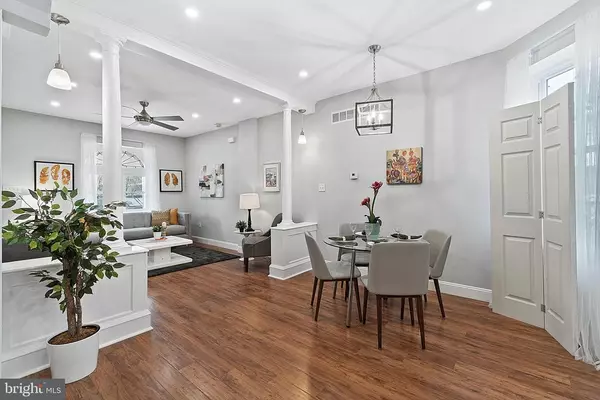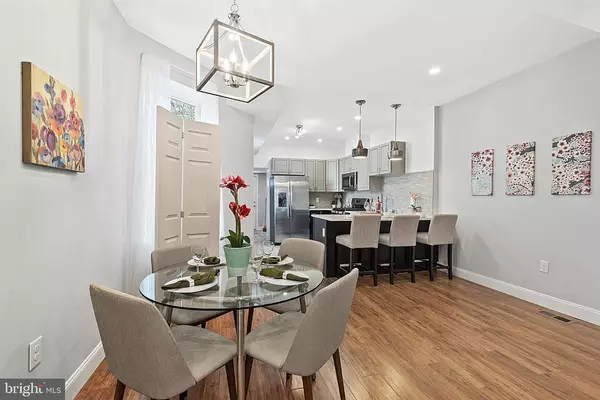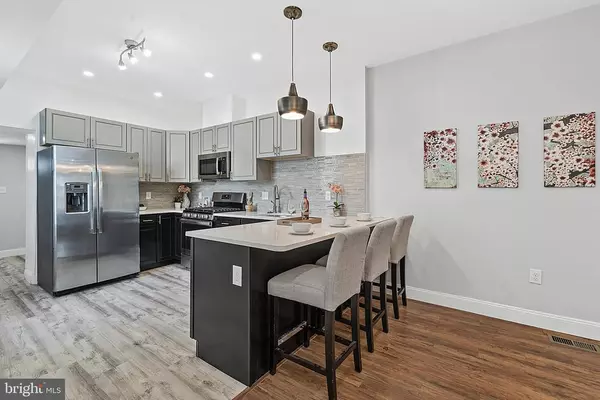$225,000
$224,900
For more information regarding the value of a property, please contact us for a free consultation.
609 S 61ST ST Philadelphia, PA 19143
3 Beds
2 Baths
1,168 SqFt
Key Details
Sold Price $225,000
Property Type Townhouse
Sub Type End of Row/Townhouse
Listing Status Sold
Purchase Type For Sale
Square Footage 1,168 sqft
Price per Sqft $192
Subdivision Cobbs Creek
MLS Listing ID PAPH1001030
Sold Date 05/06/21
Style Traditional
Bedrooms 3
Full Baths 1
Half Baths 1
HOA Y/N N
Abv Grd Liv Area 1,168
Originating Board BRIGHT
Year Built 1925
Annual Tax Amount $619
Tax Year 2021
Lot Size 1,226 Sqft
Acres 0.03
Lot Dimensions 15.33 x 80.00
Property Description
Welcome Home to 609 S 61st. located in the historic neighborhood of Cobbs Creek Philadelphia. This spacious 3 bedroom 1 full bathroom with a powder room in the basement was completely and beautifully renovated with you in mind. As you enter into your new home, you'll see no expense was spared to make you comfortable and ready to move into your new abode. Immediately, you're greeted with a bright, open and airy layout that gives you the feeling of "I'm Home". Along with the gorgeous original built-in columns adding much charm, you have all new laminate hardwood waterproof flooring, with an abundance of pendant and recessed lighting throughout. Your inviting open floor concept leads you through the welcoming living room into your adorning dining room where laughter and fond memories extend right into the kitchen. While your guests are seated at your kitchen bar, you'll be enjoying your full kitchen, complemented with glass tiles backsplash, all new GE stainless steel appliances, calming 36" grey high cabinets that close softly, quartz veined countertops, espresso cabinets with soft closed drawers and gray vinyl waterproof flooring. Get excited about your Washer/Dryer hookup before you head downstairs and get comfy. With an additional 450sqft, plush carpet and a powder room, you'll appreciate the finished basement for storage, entertaining or just relaxing. Head out back to relax and chill in your backyard, which has a lovely space already designed to grow your own fruits and vegetables. Roof newly re-coated. New windows throughout. New plumbing. New Central Air HVAC system, new French drain in the basement, New High Efficiency Water Heater and Hot Water Tank. This home is awaiting your arrival. With public transportation blocks away, you'll be in downtown Center City in no time. Delaware County, Interstate 95S, as well as, the Philadelphia International Airport are also minutes away! Make your appointment today. Call it home on your next visit.
Location
State PA
County Philadelphia
Area 19139 (19139)
Zoning RM1
Rooms
Basement Fully Finished
Main Level Bedrooms 3
Interior
Interior Features Recessed Lighting, Tub Shower, Upgraded Countertops, Wood Floors
Hot Water Natural Gas
Heating Forced Air
Cooling Central A/C
Equipment Built-In Microwave, Dishwasher, Disposal, Oven/Range - Gas, Refrigerator, Stainless Steel Appliances, Washer/Dryer Hookups Only, Water Heater
Furnishings No
Appliance Built-In Microwave, Dishwasher, Disposal, Oven/Range - Gas, Refrigerator, Stainless Steel Appliances, Washer/Dryer Hookups Only, Water Heater
Heat Source Natural Gas
Laundry Hookup
Exterior
Water Access N
Accessibility None
Garage N
Building
Story 2
Sewer Public Sewer
Water Public
Architectural Style Traditional
Level or Stories 2
Additional Building Above Grade, Below Grade
New Construction N
Schools
School District The School District Of Philadelphia
Others
Senior Community No
Tax ID 032234500
Ownership Fee Simple
SqFt Source Assessor
Special Listing Condition Standard
Read Less
Want to know what your home might be worth? Contact us for a FREE valuation!

Our team is ready to help you sell your home for the highest possible price ASAP

Bought with Porsha Preston • Keller Williams Elite
GET MORE INFORMATION

