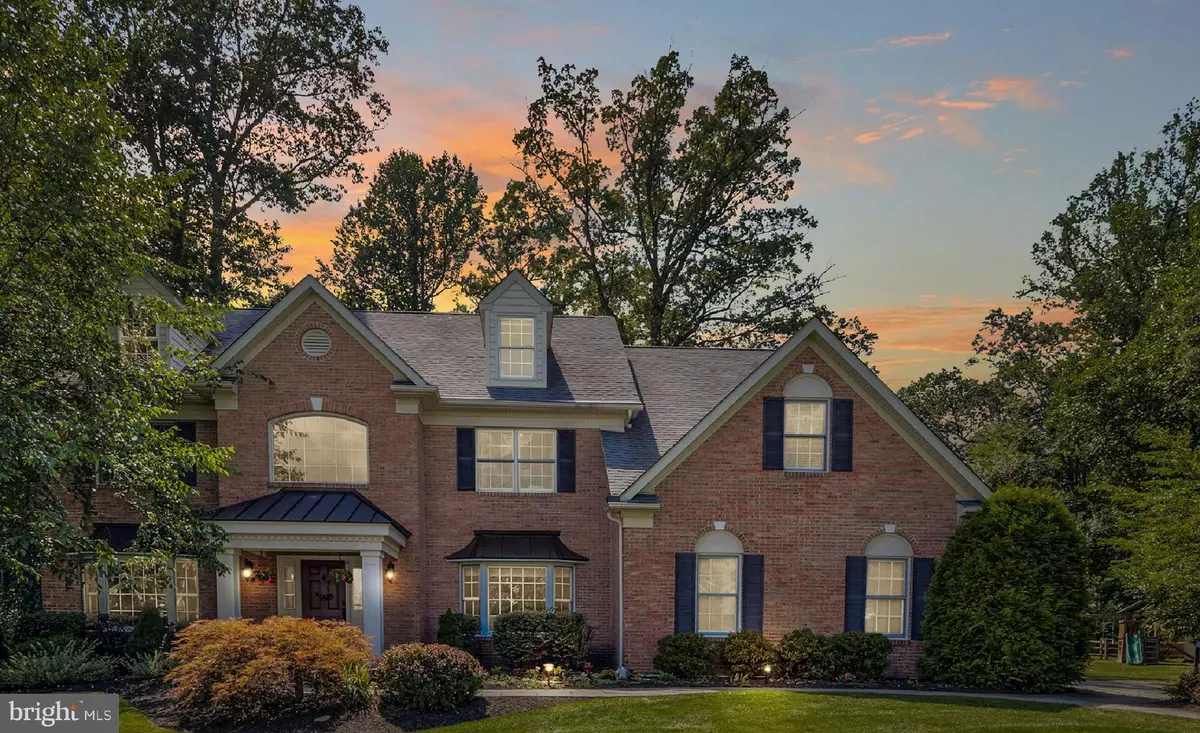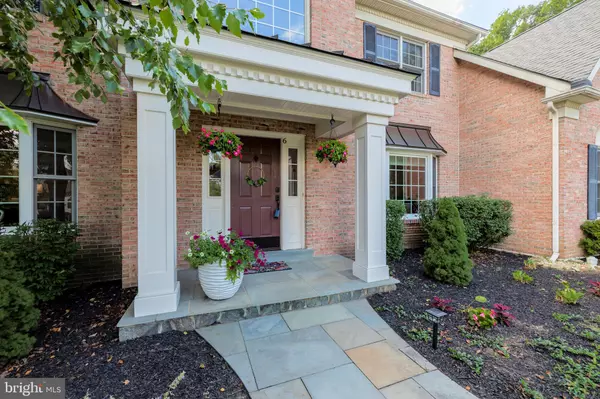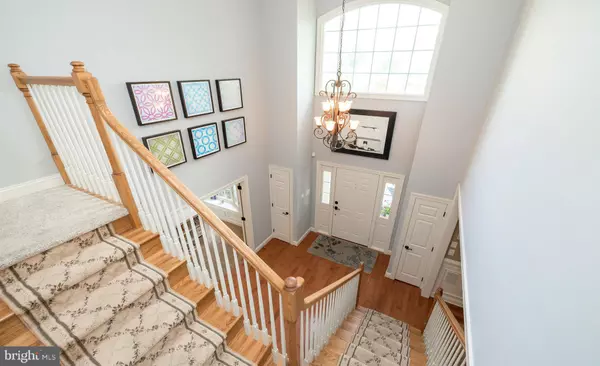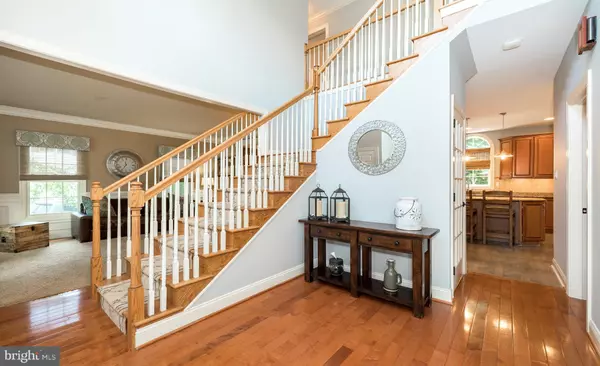$717,500
$724,900
1.0%For more information regarding the value of a property, please contact us for a free consultation.
6 ROOSEVELT CIR Downingtown, PA 19335
4 Beds
5 Baths
5,903 SqFt
Key Details
Sold Price $717,500
Property Type Single Family Home
Sub Type Detached
Listing Status Sold
Purchase Type For Sale
Square Footage 5,903 sqft
Price per Sqft $121
Subdivision Ests At Bell Tavrn
MLS Listing ID PACT512534
Sold Date 01/25/21
Style Colonial,Traditional
Bedrooms 4
Full Baths 4
Half Baths 1
HOA Y/N N
Abv Grd Liv Area 4,403
Originating Board BRIGHT
Year Built 2004
Annual Tax Amount $10,804
Tax Year 2020
Lot Size 0.678 Acres
Acres 0.68
Lot Dimensions 0.00 x 0.00
Property Description
The best in luxury living in the highly sought-after Estates at Bell Tavern! Such a rare find---with all the distinct upgrades and custom enhancements that you seek! Approx. 6,000 sq ft of finished space for everyday living and entertaining; PLUS ideally located on the CUL-DE-SAC; PLUS a park-like setting of FLAT, GRASSY YARDS & bucolic trees; PLUS FINISHED WALK-OUT BASEMENT; PLUS DOWNINGTOWN EAST SCHOOLS and NO HOA! No stucco worries---because this home features a stately brick fa ade with dormers & copper-accented roofing. A winding flagstone walkway and expertly designed gardens lead up to the covered front Porch. Welcome into a stunning two-story Reception Foyer with palladian window, and a first floor replete with hardwood floors & 10-ft ceilings. The Office/Study with french doors and bay window is adjacent to the formal Living Room also with bay window. And throughout this home---elaborate model home millwork, wainscoting, beadboard, and crown molding. The spacious and elegant Dining Room has a bay window that overlooks the quiet yards. Into the fabulous epicurean Kitchen with stainless steel appliances including gas range, double wall ovens, microwave, new dishwasher ..plus sit-up center island; granite counters; travertine tile backsplash; raised panel cabinetry; under-cabinet lighting; double bowl stainless steel sink; pantry; newly refinished hardwood flooring; so much more! The bumped-out Breakfast Room also includes a french door out to 1 of the 2 terrace Patios. Soaring volume ceilings with skylights & a wall of sun-filled windows & a mantled fireplace all showcase the extended Family Room with its new engineered hardwood floors---and do not miss the two sets of doors leading out to both terrace Patios! Also on this floor: Powder Room; dual coat closets; Mudroom Laundry with built-in cubbies/hooks/benches; and access into the huge 3-Car Garage with triple doors w/electronic openers & keypad entry. Choose the front oak staircase or back staircase to take you up to the second floor, where the Master Suite features double-door entry; large Bedroom w/volume ceiling; oversized Sitting Room; 2 Walk-In Closets; and a spa-inspired Full Bath with separate raised sink vanities, stall shower, and soaking tub. Down the hall are 3 more Bedrooms, all with ample closets---and one has new shiplap style panel wall, and one has an en-suite Full Bath. There is also a hall Full Bath with double sink vanity and tub/shower combo. The Finished Walk-Out Basement is a showstopper: built-in cabinetry & shelves; stunning beadboard millwork all around; speaker system; extra recessed lights; bonus storage areas; adorable under-the-stairs playhouse; large Game Room; Media/Home Theatre with recessed ceiling for ideal sound; Fitness Room w/wall of mirrors; and a Full Bath with large shower! Outside the fun continues with TWO terrace Patios (with a walkway connecting them) that are both gorgeously designed and hardscaped with flagstone & one includes a built-in fire pit; flat and grassy yards; mature trees for privacy and shade; extensive exterior lighting; plus both a play set and a storage shed. New HVAC (2018) with 3 zones; Smith & Noble custom window treatments; most of interior just professionally painted; exterior just power washed; new designer lighting fixtures; rubbed bronze hardware; more! Great location with easy access to Rtes 30/202/100/113 plus Philly, King of Prussia, Main Line, shore points; close to the train station, shopping, dining; and walk to Bell Tavern Park w/its trails, tennis courts, basketball courts, volleyball, playgrounds, hockey rink, more!
Location
State PA
County Chester
Area East Caln Twp (10340)
Zoning R3
Rooms
Other Rooms Living Room, Dining Room, Primary Bedroom, Sitting Room, Bedroom 2, Bedroom 3, Bedroom 4, Kitchen, Game Room, Family Room, Breakfast Room, Exercise Room, Laundry, Mud Room, Office, Storage Room, Media Room, Primary Bathroom, Full Bath, Half Bath
Basement Full, Fully Finished, Improved, Outside Entrance, Interior Access, Walkout Stairs
Interior
Interior Features Additional Stairway, Built-Ins, Carpet, Ceiling Fan(s), Crown Moldings, Floor Plan - Open, Kitchen - Eat-In, Kitchen - Island, Kitchen - Gourmet, Pantry, Recessed Lighting, Skylight(s), Soaking Tub, Stall Shower, Tub Shower, Upgraded Countertops, Wainscotting, Walk-in Closet(s), Window Treatments, Wood Floors, Other
Hot Water Natural Gas
Heating Forced Air
Cooling Central A/C
Flooring Hardwood, Ceramic Tile, Carpet
Fireplaces Number 1
Fireplaces Type Gas/Propane, Mantel(s)
Equipment Built-In Microwave, Built-In Range, Dishwasher, Disposal, Oven - Double, Oven - Wall, Oven/Range - Gas, Stainless Steel Appliances
Fireplace Y
Appliance Built-In Microwave, Built-In Range, Dishwasher, Disposal, Oven - Double, Oven - Wall, Oven/Range - Gas, Stainless Steel Appliances
Heat Source Natural Gas
Laundry Main Floor
Exterior
Exterior Feature Deck(s), Patio(s)
Parking Features Garage - Side Entry, Garage Door Opener, Inside Access, Oversized
Garage Spaces 8.0
Water Access N
Accessibility None
Porch Deck(s), Patio(s)
Attached Garage 3
Total Parking Spaces 8
Garage Y
Building
Lot Description Backs to Trees, Cul-de-sac, Front Yard, Landscaping, Level, Open, Rear Yard, SideYard(s), Cleared, Partly Wooded
Story 2
Sewer Public Sewer
Water Public
Architectural Style Colonial, Traditional
Level or Stories 2
Additional Building Above Grade, Below Grade
New Construction N
Schools
Elementary Schools East Ward
Middle Schools Lionville
High Schools Downingtown High School East Campus
School District Downingtown Area
Others
Senior Community No
Tax ID 40-02 -1168
Ownership Fee Simple
SqFt Source Assessor
Security Features Security System
Special Listing Condition Standard
Read Less
Want to know what your home might be worth? Contact us for a FREE valuation!

Our team is ready to help you sell your home for the highest possible price ASAP

Bought with Erica Lundmark • BHHS Fox & Roach-Exton

GET MORE INFORMATION





