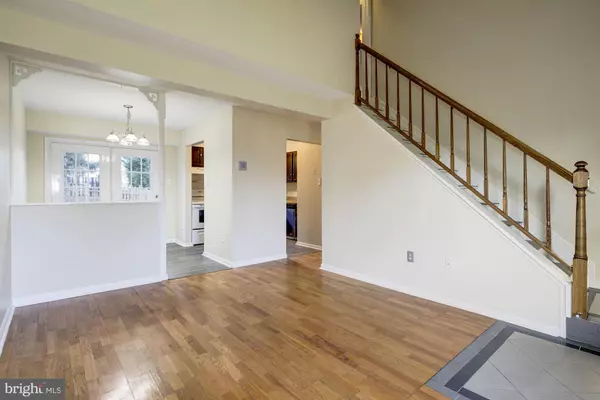$252,500
$250,000
1.0%For more information regarding the value of a property, please contact us for a free consultation.
4284 NORTH WOODS TRL Hampstead, MD 21074
3 Beds
2 Baths
1,250 SqFt
Key Details
Sold Price $252,500
Property Type Single Family Home
Sub Type Detached
Listing Status Sold
Purchase Type For Sale
Square Footage 1,250 sqft
Price per Sqft $202
Subdivision Roberts Field
MLS Listing ID MDCR193362
Sold Date 04/24/20
Style Cape Cod
Bedrooms 3
Full Baths 2
HOA Fees $14/ann
HOA Y/N Y
Abv Grd Liv Area 1,008
Originating Board BRIGHT
Year Built 1988
Annual Tax Amount $2,939
Tax Year 2020
Lot Size 8,241 Sqft
Acres 0.19
Property Description
Charming three bedrooms, two full bath Cape Cod with recent improvements in Roberts Field of Hampstead. Great location within walking distance to down town Hampstead, playgrounds & pond with an easy commute to Baltimore. Home is freshly painted in many rooms, brand new kitchen flooring, refinished large deck and HVAC is only two years old. Some nice features include a main level bedroom with a walk in closet, full bathroom on the main, hardwood floors, rear deck, fully fenced rear yard, finished family room in the basement, large storage/utility room and a radon remediation system. Move right in and start unpacking, this home is ready for a quick settlement if needed.
Location
State MD
County Carroll
Zoning RESIDENTIAL
Rooms
Other Rooms Living Room, Primary Bedroom, Bedroom 2, Bedroom 3, Kitchen, Family Room, Storage Room, Utility Room, Bathroom 1, Bathroom 2
Basement Partially Finished, Sump Pump, Walkout Stairs, Heated
Main Level Bedrooms 1
Interior
Interior Features Built-Ins, Carpet, Ceiling Fan(s), Family Room Off Kitchen, Kitchen - Eat-In, Pantry, Recessed Lighting, Walk-in Closet(s), Window Treatments, Wood Floors
Hot Water Electric
Heating Heat Pump(s)
Cooling Heat Pump(s), Central A/C
Flooring Hardwood, Laminated, Carpet, Ceramic Tile
Equipment Refrigerator, Dishwasher
Fireplace N
Appliance Refrigerator, Dishwasher
Heat Source Electric
Laundry Lower Floor
Exterior
Exterior Feature Deck(s)
Utilities Available Cable TV Available
Water Access N
Roof Type Asphalt
Accessibility Other
Porch Deck(s)
Garage N
Building
Lot Description Backs to Trees, Front Yard, Landscaping, Level, Rear Yard
Story 3+
Sewer Public Sewer
Water Public
Architectural Style Cape Cod
Level or Stories 3+
Additional Building Above Grade, Below Grade
New Construction N
Schools
Elementary Schools Spring Garden
Middle Schools Shiloh
High Schools Manchester Valley
School District Carroll County Public Schools
Others
Senior Community No
Tax ID 0708042772
Ownership Fee Simple
SqFt Source Assessor
Security Features Smoke Detector
Acceptable Financing FHA, Conventional, VA
Horse Property N
Listing Terms FHA, Conventional, VA
Financing FHA,Conventional,VA
Special Listing Condition Standard
Read Less
Want to know what your home might be worth? Contact us for a FREE valuation!

Our team is ready to help you sell your home for the highest possible price ASAP

Bought with Andrew John Woods • Coldwell Banker Realty
GET MORE INFORMATION





