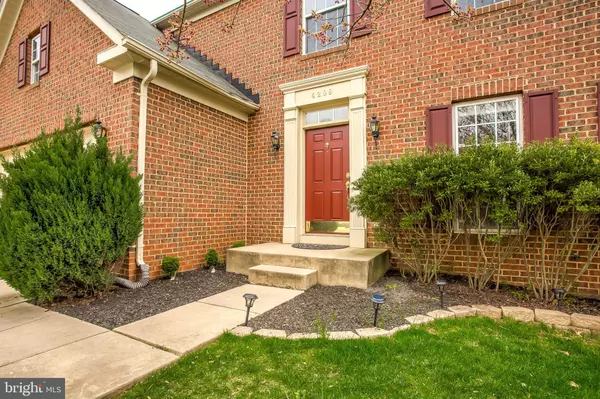$430,000
$429,900
For more information regarding the value of a property, please contact us for a free consultation.
4209 BROOKSIDE OAKS Owings Mills, MD 21117
4 Beds
3 Baths
2,627 SqFt
Key Details
Sold Price $430,000
Property Type Single Family Home
Sub Type Detached
Listing Status Sold
Purchase Type For Sale
Square Footage 2,627 sqft
Price per Sqft $163
Subdivision Mcdonough Oaks
MLS Listing ID MDBC490638
Sold Date 05/13/20
Style Colonial
Bedrooms 4
Full Baths 2
Half Baths 1
HOA Fees $60/qua
HOA Y/N Y
Abv Grd Liv Area 2,198
Originating Board BRIGHT
Year Built 2006
Annual Tax Amount $4,849
Tax Year 2020
Lot Size 8,141 Sqft
Acres 0.19
Property Description
Rear opportunity in McDonough Oaks, beautiful brick 4 bed/2.5 bath home. Newly renovated kitchen in 2019 with quartz countertops, stainless steal appliances and large breakfast/dining area. Kitchen opens to family room with gas fireplace, tons of natural sunlight with bump out morning room area. Updated hardwoods in 2014, new paint throughout 2019, and new carpet in all bedrooms 2018. Large master bedroom with walk in closet and master bath that includes soaking tub. All 4 beds upstairs with main level laundry off of garage. Finished basement with unique epoxy flooring, work shop and rear egress with walk out stairs. Back porch off the kitchen with ample space for backyard activities that overlooks large open common area. You won't want to miss this one!
Location
State MD
County Baltimore
Zoning RESIDENTIAL
Rooms
Other Rooms Living Room, Dining Room, Bedroom 2, Bedroom 3, Bedroom 4, Kitchen, Family Room, Bedroom 1, Recreation Room, Workshop, Bathroom 1, Bathroom 2, Bathroom 3
Basement Connecting Stairway, Fully Finished, Interior Access, Outside Entrance, Rear Entrance, Walkout Stairs, Windows, Workshop
Interior
Interior Features Breakfast Area, Butlers Pantry, Carpet, Combination Kitchen/Living, Dining Area, Family Room Off Kitchen, Floor Plan - Open, Kitchen - Gourmet, Kitchen - Island, Primary Bath(s), Pantry, Recessed Lighting, Bathroom - Soaking Tub, Bathroom - Tub Shower, Upgraded Countertops, Walk-in Closet(s), Wood Floors
Hot Water Natural Gas
Heating Forced Air
Cooling Central A/C
Flooring Hardwood, Carpet, Tile/Brick
Fireplaces Number 1
Fireplaces Type Electric
Equipment Built-In Microwave, Cooktop, Dishwasher, Disposal, Dryer, Oven/Range - Electric, Range Hood, Refrigerator, Washer, Water Heater
Fireplace Y
Appliance Built-In Microwave, Cooktop, Dishwasher, Disposal, Dryer, Oven/Range - Electric, Range Hood, Refrigerator, Washer, Water Heater
Heat Source Natural Gas
Laundry Main Floor
Exterior
Exterior Feature Deck(s)
Parking Features Garage - Front Entry, Inside Access
Garage Spaces 2.0
Utilities Available Cable TV
Amenities Available Common Grounds
Water Access N
Roof Type Shingle
Accessibility 2+ Access Exits, Doors - Swing In, Level Entry - Main
Porch Deck(s)
Attached Garage 2
Total Parking Spaces 2
Garage Y
Building
Story 3+
Sewer Private Sewer
Water Public
Architectural Style Colonial
Level or Stories 3+
Additional Building Above Grade, Below Grade
Structure Type Dry Wall
New Construction N
Schools
Elementary Schools Lyons Mill
Middle Schools Northwest Academy Of Health Sciences
High Schools Randallstown
School District Baltimore County Public Schools
Others
HOA Fee Include Trash,Common Area Maintenance,Snow Removal,Management,Sewer
Senior Community No
Tax ID 04022400010239
Ownership Fee Simple
SqFt Source Estimated
Acceptable Financing Negotiable
Horse Property N
Listing Terms Negotiable
Financing Negotiable
Special Listing Condition Standard
Read Less
Want to know what your home might be worth? Contact us for a FREE valuation!

Our team is ready to help you sell your home for the highest possible price ASAP

Bought with Henry James Tabeling • Redfin Corp

GET MORE INFORMATION





