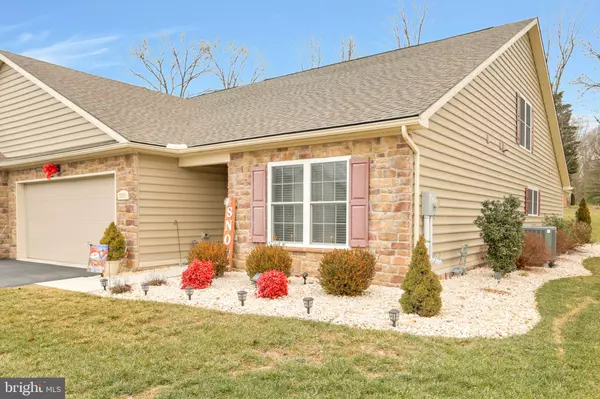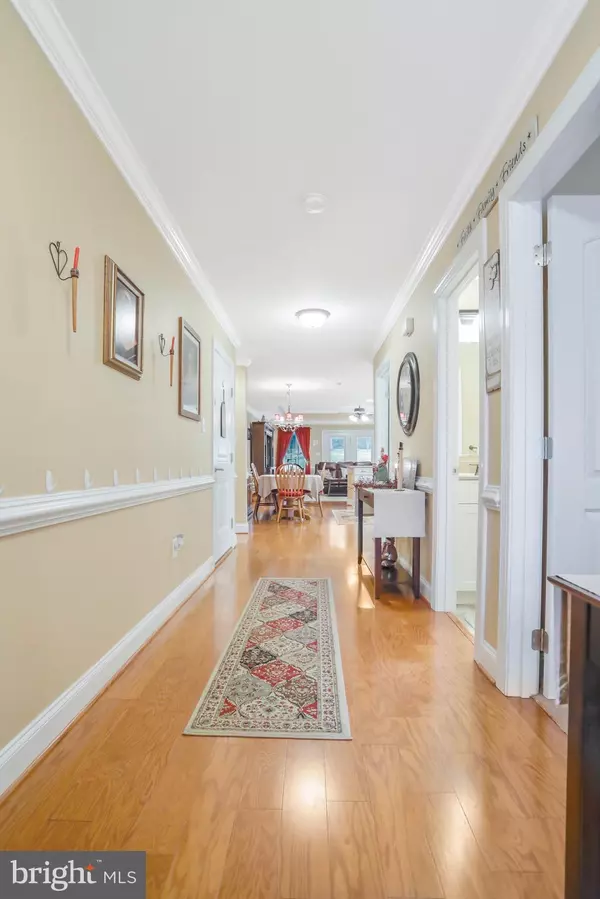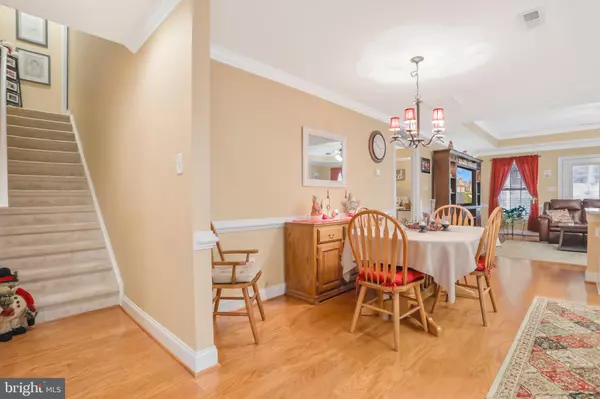$390,000
$399,900
2.5%For more information regarding the value of a property, please contact us for a free consultation.
9721 COBBLE STONE CT Hagerstown, MD 21740
3 Beds
3 Baths
2,220 SqFt
Key Details
Sold Price $390,000
Property Type Single Family Home
Sub Type Twin/Semi-Detached
Listing Status Sold
Purchase Type For Sale
Square Footage 2,220 sqft
Price per Sqft $175
Subdivision Cobblestone Estates
MLS Listing ID MDWA176964
Sold Date 06/30/21
Style Villa
Bedrooms 3
Full Baths 3
HOA Fees $91/ann
HOA Y/N Y
Abv Grd Liv Area 2,220
Originating Board BRIGHT
Year Built 2015
Annual Tax Amount $3,288
Tax Year 2021
Lot Size 6,912 Sqft
Acres 0.16
Property Description
Spacious end unit villa with lots of upgrades! 2 bedrooms and 2 full baths on main floor, separate laundry room with cabinets and laundry tub and built in ironing board. Huge kitchen with off white painted cabinets, upgraded granite, breakfast bar and island. All appliances convey. Trey ceiling in great room and master bedroom, walk in closet has closet organization system. Covered patio in rear with privacy. Garage is 19X30 and has extra storage and even a tile floor! Upstairs could be a third bedroom, currently used as a craft room with built in closets and full bath with shower. There is no heat or air upstairs. Chair rail, crown moldings, lots of extra closets, glass shower doors, and so much more. So many extras and nice level lot. HOA includes mowing, trash and snow removal up to your front door. Don't wait too long or this villa will be gone!
Location
State MD
County Washington
Zoning RT
Rooms
Other Rooms Dining Room, Bedroom 2, Kitchen, Foyer, Bedroom 1, Great Room, Laundry, Bathroom 1, Bathroom 2, Bathroom 3
Main Level Bedrooms 2
Interior
Interior Features Carpet, Ceiling Fan(s), Chair Railings, Crown Moldings, Entry Level Bedroom, Family Room Off Kitchen, Floor Plan - Open, Kitchen - Island, Upgraded Countertops, Walk-in Closet(s), Window Treatments
Hot Water Electric
Heating Heat Pump - Electric BackUp
Cooling Ceiling Fan(s), Central A/C
Flooring Carpet, Ceramic Tile, Laminated, Vinyl
Equipment Built-In Microwave, Dishwasher, Disposal, Dryer - Electric, Exhaust Fan, Oven/Range - Electric, Refrigerator, Stainless Steel Appliances, Washer, Water Heater
Fireplace N
Window Features Double Hung,Insulated,Screens,Transom
Appliance Built-In Microwave, Dishwasher, Disposal, Dryer - Electric, Exhaust Fan, Oven/Range - Electric, Refrigerator, Stainless Steel Appliances, Washer, Water Heater
Heat Source Electric
Laundry Main Floor
Exterior
Exterior Feature Porch(es), Roof
Parking Features Additional Storage Area, Garage - Front Entry, Garage Door Opener, Oversized
Garage Spaces 2.0
Utilities Available Cable TV
Water Access N
Roof Type Architectural Shingle
Accessibility Doors - Lever Handle(s)
Porch Porch(es), Roof
Attached Garage 2
Total Parking Spaces 2
Garage Y
Building
Lot Description Landscaping, Private
Story 2
Foundation Block, Slab
Sewer Public Sewer
Water Public
Architectural Style Villa
Level or Stories 2
Additional Building Above Grade, Below Grade
Structure Type Tray Ceilings
New Construction N
Schools
Elementary Schools Rockland Woods
Middle Schools E. Russell Hicks School
High Schools South Hagerstown Sr
School District Washington County Public Schools
Others
HOA Fee Include Common Area Maintenance,Lawn Maintenance,Snow Removal,Trash
Senior Community Yes
Age Restriction 55
Tax ID 2210064074
Ownership Fee Simple
SqFt Source Assessor
Security Features Smoke Detector
Horse Property N
Special Listing Condition Standard
Read Less
Want to know what your home might be worth? Contact us for a FREE valuation!

Our team is ready to help you sell your home for the highest possible price ASAP

Bought with Susan E Dattilio • Real Estate Innovations
GET MORE INFORMATION





