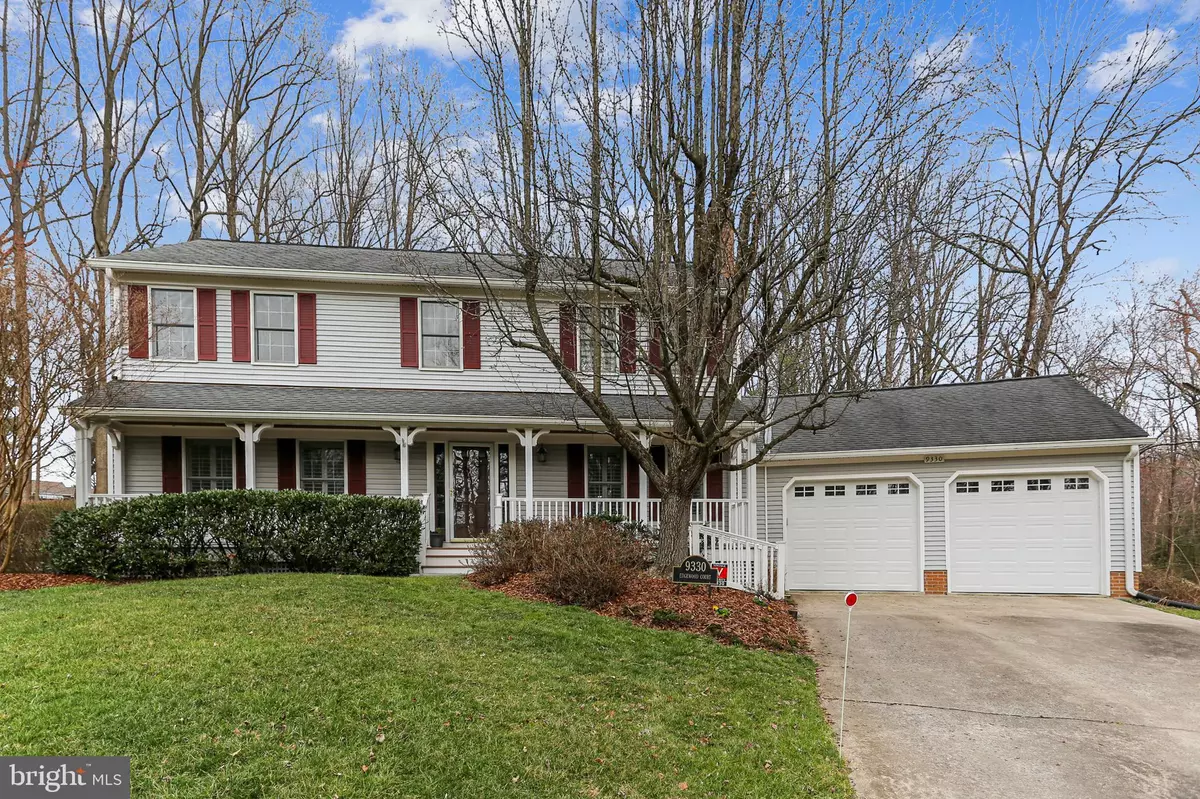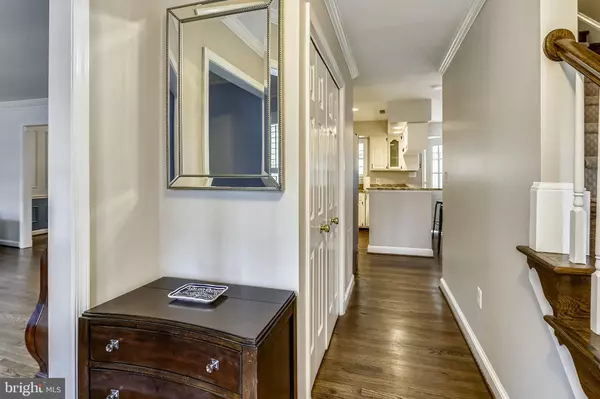$634,000
$598,400
5.9%For more information regarding the value of a property, please contact us for a free consultation.
9330 EDGEWOOD CT Gaithersburg, MD 20877
4 Beds
4 Baths
2,214 SqFt
Key Details
Sold Price $634,000
Property Type Single Family Home
Sub Type Detached
Listing Status Sold
Purchase Type For Sale
Square Footage 2,214 sqft
Price per Sqft $286
Subdivision Gaithersburg Town
MLS Listing ID MDMC749642
Sold Date 04/29/21
Style Colonial
Bedrooms 4
Full Baths 3
Half Baths 1
HOA Y/N N
Abv Grd Liv Area 2,214
Originating Board BRIGHT
Year Built 1985
Annual Tax Amount $5,524
Tax Year 2020
Lot Size 0.614 Acres
Acres 0.61
Property Description
This immaculately maintained colonial is located on a quiet cul de sac backing to woods with a private and fenced backyard. This home is conveniently located in the Rosemont community in Gaithersburg and features 4 bedrooms and 3.5 baths on three finished levels. This elegant home features brand new neutral paint, carpeting, hardwood floors and plantation shutters on the main level. Other features include crown molding, living room with wood burning fireplace, laundry on the upper level and built-in cabinetry ideal for a home office. The stunning eat-in kitchen features white cabinetry, granite countertops, stainless steel appliances, recessed lighting and breakfast bar. The beautiful sunroom is the perfect spot for entertaining and includes two ceiling fans, skylights and overlooks the large and sunny backyard. The upper level features 4 bedrooms including the owner's suite with walk in closet and the exquisitely renovated en suite bath featuring double sinks and breathtaking shower with frameless glass door. The spacious lower level features a bonus room, full bath, storage and recreation room with wet bar and wine fridge. NO HOA! Minutes away from I-270, 200, Shady Grove Metro, shops and restaurants. This is an opportunity you don't want to miss!
Location
State MD
County Montgomery
Zoning RA
Rooms
Other Rooms Living Room, Dining Room, Primary Bedroom, Bedroom 2, Bedroom 3, Bedroom 4, Kitchen, Family Room, Foyer, Breakfast Room, Sun/Florida Room, Laundry, Recreation Room, Storage Room, Bathroom 2, Bonus Room, Primary Bathroom, Full Bath, Half Bath
Basement Other
Interior
Hot Water Electric
Heating Heat Pump(s)
Cooling Central A/C
Fireplaces Number 1
Heat Source Electric
Exterior
Parking Features Garage - Front Entry, Garage Door Opener
Garage Spaces 2.0
Water Access N
Accessibility None
Attached Garage 2
Total Parking Spaces 2
Garage Y
Building
Story 3
Sewer Public Sewer
Water Public
Architectural Style Colonial
Level or Stories 3
Additional Building Above Grade, Below Grade
New Construction N
Schools
School District Montgomery County Public Schools
Others
Senior Community No
Tax ID 160901726733
Ownership Fee Simple
SqFt Source Assessor
Special Listing Condition Standard
Read Less
Want to know what your home might be worth? Contact us for a FREE valuation!

Our team is ready to help you sell your home for the highest possible price ASAP

Bought with Jacqueline H Alonzo • Realty Advantage

GET MORE INFORMATION





