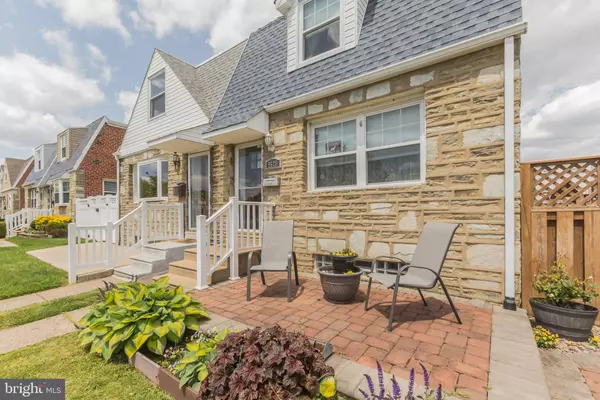$260,000
$265,000
1.9%For more information regarding the value of a property, please contact us for a free consultation.
9628 CONVENT AVE Philadelphia, PA 19114
3 Beds
2 Baths
1,498 SqFt
Key Details
Sold Price $260,000
Property Type Single Family Home
Sub Type Twin/Semi-Detached
Listing Status Sold
Purchase Type For Sale
Square Footage 1,498 sqft
Price per Sqft $173
Subdivision Torresdale
MLS Listing ID PAPH893462
Sold Date 07/21/20
Style Traditional
Bedrooms 3
Full Baths 1
Half Baths 1
HOA Y/N N
Abv Grd Liv Area 1,498
Originating Board BRIGHT
Year Built 1957
Annual Tax Amount $3,249
Tax Year 2020
Lot Size 3,445 Sqft
Acres 0.08
Lot Dimensions 26.50 x 130.00
Property Description
Welcome home! This charming 3 bedroom, 1.5 bath almost 1500 sq ft twin is waiting for you. Beautifully maintained, this home is conveniently located near the John F. Byrne Golf Course and I 95. Coming up the front walk, you will smile seeing the vibrant flowers in your garden and yourself enjoying your brick paver patio! Entering the house, you will see the sunlight pouring in from the many windows and looking down, you will notice the hardwood floors that are carried throughout most of the home. Through the spacious living room, you will notice the dining room with chair rail and chandelier. From here, you have access to your first floor 1/2 bath, pantry, office, and gorgeous kitchen. The kitchen, with a door leading to the wraparound deck, offers granite countertops and stainless steel appliances. Upstairs, you will find a large master with dual closets, two more large bedrooms with closets and a full hall bath. Downstairs, the finished basement contains the laundry, additional door to access the fenced-in backyard and driveway, and what is currently being utilized as a home gym, but would just as perfectly house a bar, additional living space or hangout area. Don't let this opportunity slip away! Make your appointment today!
Location
State PA
County Philadelphia
Area 19114 (19114)
Zoning RSA3
Rooms
Other Rooms Living Room, Dining Room, Primary Bedroom, Bedroom 2, Kitchen, Basement, Bedroom 1, Laundry, Office, Bonus Room, Full Bath, Half Bath
Basement Fully Finished
Interior
Interior Features Ceiling Fan(s), Formal/Separate Dining Room, Wood Floors
Heating Forced Air
Cooling Central A/C
Flooring Hardwood
Fireplace N
Heat Source Natural Gas
Exterior
Exterior Feature Deck(s)
Parking Features Covered Parking, Garage - Rear Entry
Garage Spaces 4.0
Fence Privacy, Rear, Vinyl
Water Access N
Accessibility None
Porch Deck(s)
Attached Garage 1
Total Parking Spaces 4
Garage Y
Building
Story 2
Sewer Public Sewer, Public Septic
Water Public
Architectural Style Traditional
Level or Stories 2
Additional Building Above Grade, Below Grade
New Construction N
Schools
School District The School District Of Philadelphia
Others
Senior Community No
Tax ID 572217300
Ownership Fee Simple
SqFt Source Assessor
Special Listing Condition Standard
Read Less
Want to know what your home might be worth? Contact us for a FREE valuation!

Our team is ready to help you sell your home for the highest possible price ASAP

Bought with Peter P Wu • Re/Max One Realty
GET MORE INFORMATION





