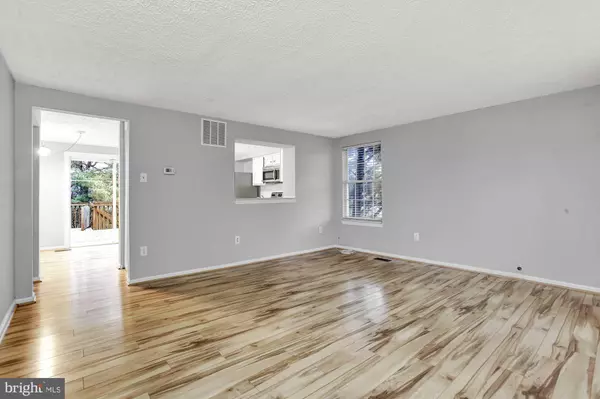$220,000
$220,000
For more information regarding the value of a property, please contact us for a free consultation.
200 ELLERSLIE CT Abingdon, MD 21009
3 Beds
2 Baths
1,740 SqFt
Key Details
Sold Price $220,000
Property Type Townhouse
Sub Type End of Row/Townhouse
Listing Status Sold
Purchase Type For Sale
Square Footage 1,740 sqft
Price per Sqft $126
Subdivision Constant Friendship
MLS Listing ID MDHR254978
Sold Date 02/17/21
Style Colonial,Traditional
Bedrooms 3
Full Baths 2
HOA Fees $77/mo
HOA Y/N Y
Abv Grd Liv Area 1,160
Originating Board BRIGHT
Year Built 1989
Annual Tax Amount $1,866
Tax Year 2020
Lot Size 2,500 Sqft
Acres 0.06
Property Description
MOVE IN READY - Hurry to see this beautiful end of group town home in Constant Friendship*Featuring 3 bedrooms, 2 full bathrooms & 3 fully finished levels of living space*Large living room with hardwood floors & bay window*Large rear kitchen with all appliances, pantry & sliders leading to spacious deck.*3 upper level bedrooms with new carpet*Fully finished lower level includes family room, full bathroom, storage room & walk out to patio & fenced in backyard with shed*UPDATES INCLUDE ROOF, NEW CARPET & FRESH PAINT**OPEN HOUSE SATURDAY, JANUARY 9th 11am - 1pm**
Location
State MD
County Harford
Zoning R3
Rooms
Other Rooms Living Room, Primary Bedroom, Bedroom 2, Bedroom 3, Kitchen, Family Room, Bathroom 1, Bathroom 2
Basement Other
Interior
Interior Features Breakfast Area, Carpet, Combination Kitchen/Dining, Kitchen - Country, Kitchen - Eat-In, Kitchen - Table Space, Wood Floors, Attic, Dining Area, Floor Plan - Open, Pantry, Bathroom - Tub Shower
Hot Water Electric
Heating Heat Pump(s)
Cooling Central A/C
Flooring Carpet, Hardwood
Equipment Built-In Microwave, Dishwasher, Disposal, Oven/Range - Electric, Refrigerator
Furnishings No
Fireplace N
Window Features Bay/Bow
Appliance Built-In Microwave, Dishwasher, Disposal, Oven/Range - Electric, Refrigerator
Heat Source Electric
Laundry Lower Floor
Exterior
Exterior Feature Deck(s), Patio(s)
Fence Privacy, Rear, Wood
Utilities Available Cable TV Available, Phone Available, Other
Water Access N
View Garden/Lawn
Roof Type Shingle
Accessibility None
Porch Deck(s), Patio(s)
Garage N
Building
Lot Description Cul-de-sac, Front Yard, Landscaping, PUD, Rear Yard, SideYard(s)
Story 3
Sewer Public Sewer
Water Public
Architectural Style Colonial, Traditional
Level or Stories 3
Additional Building Above Grade, Below Grade
Structure Type Dry Wall
New Construction N
Schools
Elementary Schools Abingdon
Middle Schools Edgewood
High Schools Edgewood
School District Harford County Public Schools
Others
Pets Allowed Y
Senior Community No
Tax ID 1301203525
Ownership Fee Simple
SqFt Source Assessor
Acceptable Financing Cash, Conventional, FHA, VA, Other
Horse Property N
Listing Terms Cash, Conventional, FHA, VA, Other
Financing Cash,Conventional,FHA,VA,Other
Special Listing Condition Standard
Pets Allowed Cats OK, Dogs OK
Read Less
Want to know what your home might be worth? Contact us for a FREE valuation!

Our team is ready to help you sell your home for the highest possible price ASAP

Bought with Timothy Langhauser • Compass Home Group, LLC

GET MORE INFORMATION





