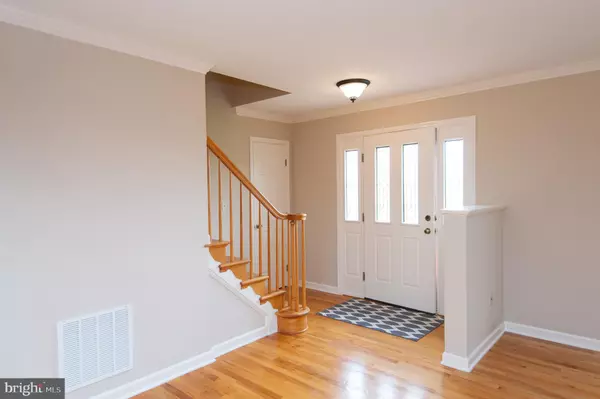$425,000
$449,000
5.3%For more information regarding the value of a property, please contact us for a free consultation.
26446 BAKER RD Denton, MD 21629
4 Beds
4 Baths
4,031 SqFt
Key Details
Sold Price $425,000
Property Type Single Family Home
Sub Type Detached
Listing Status Sold
Purchase Type For Sale
Square Footage 4,031 sqft
Price per Sqft $105
Subdivision None Available
MLS Listing ID MDCM123928
Sold Date 10/09/20
Style Cape Cod
Bedrooms 4
Full Baths 3
Half Baths 1
HOA Y/N N
Abv Grd Liv Area 2,966
Originating Board BRIGHT
Year Built 1990
Annual Tax Amount $4,351
Tax Year 2019
Lot Size 2.830 Acres
Acres 2.83
Property Description
PRIDE OF OWNERSHIP....Check out this BEAUTIFUL one owner BRICK custom built home situated on a private 2.83 acre lot. Interior features include: Hard wood floors*Beautiful kitchen with stainless steel appliances*Silestone counter tops*Amish custom cabinets* 16x20 enclosed sun porch off the kitchen*2 bedrooms on the main floor*1 full bath on main floor*Living room has a stone fireplace with woodstove insert*Upstairs feature include: Master suite with walk in closet and master bath with jucuzzi tub* Powder room in the hall and a additional 4th bedroom. Full finished basement includes*pellet stove for those cold nights* 2 huge rooms for all your entertaining* several different way to access...Through the garage or using the inside stairs off the kitchen. Need extra living space? There is a cozy In-law suite over the garage with a full bath and mini kitchen. Exterior features include a oversized 3 bay garage...This home has something for everyone!!
Location
State MD
County Caroline
Zoning R
Rooms
Basement Fully Finished, Heated
Main Level Bedrooms 2
Interior
Interior Features Ceiling Fan(s), Combination Kitchen/Dining, Kitchen - Eat-In, Kitchen - Island, Laundry Chute, Primary Bath(s), Pantry, Soaking Tub, Tub Shower, Walk-in Closet(s), Wood Floors, Wood Stove
Hot Water Electric
Heating Heat Pump(s)
Cooling Central A/C
Fireplaces Number 1
Equipment Dishwasher, Dryer, Energy Efficient Appliances, Exhaust Fan, Icemaker, Microwave, Oven - Double, Oven - Self Cleaning, Water Heater, Washer, Stainless Steel Appliances, Refrigerator, Trash Compactor
Appliance Dishwasher, Dryer, Energy Efficient Appliances, Exhaust Fan, Icemaker, Microwave, Oven - Double, Oven - Self Cleaning, Water Heater, Washer, Stainless Steel Appliances, Refrigerator, Trash Compactor
Heat Source Propane - Owned, Wood
Laundry Basement, Main Floor, Hookup
Exterior
Parking Features Garage - Side Entry, Garage Door Opener
Garage Spaces 3.0
Water Access N
Accessibility None
Attached Garage 3
Total Parking Spaces 3
Garage Y
Building
Lot Description Cleared
Story 2
Sewer Community Septic Tank, Private Septic Tank
Water Well, Private
Architectural Style Cape Cod
Level or Stories 2
Additional Building Above Grade, Below Grade
New Construction N
Schools
School District Caroline County Public Schools
Others
Senior Community No
Tax ID 0603032841
Ownership Fee Simple
SqFt Source Assessor
Special Listing Condition Standard
Read Less
Want to know what your home might be worth? Contact us for a FREE valuation!

Our team is ready to help you sell your home for the highest possible price ASAP

Bought with Shirley Coulbourne • Benson & Mangold, LLC.
GET MORE INFORMATION





