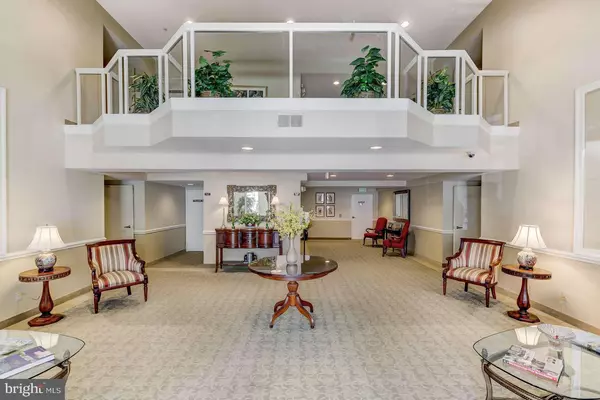$515,000
$510,000
1.0%For more information regarding the value of a property, please contact us for a free consultation.
200 BELMONT FOREST CT #401 Lutherville Timonium, MD 21093
2 Beds
2 Baths
1,798 SqFt
Key Details
Sold Price $515,000
Property Type Condo
Sub Type Condo/Co-op
Listing Status Sold
Purchase Type For Sale
Square Footage 1,798 sqft
Price per Sqft $286
Subdivision Mays Chapel
MLS Listing ID MDBC523294
Sold Date 04/23/21
Style Traditional
Bedrooms 2
Full Baths 2
Condo Fees $385/mo
HOA Fees $9/ann
HOA Y/N Y
Abv Grd Liv Area 1,798
Originating Board BRIGHT
Year Built 1996
Annual Tax Amount $5,664
Tax Year 2020
Property Description
A Spectacular Condominium Rare opportunity in Mays Chapel! This beautiful top-floor condominium was meticulously maintained by the original owner. Custom built-ins included with the eat-in kitchen, living room and den. Newly remodeled bathrooms. Thermal glass easy to clean tilt-in windows keep it warm and cool! Gorgeous hardwood floors through-out make this 1,798 square foot condo move in ready! Two bedroom, two full baths with cozy den Master walk-in shower with dual vanities Deeded secure parking space Large separate storage closet in condo Large walk-in laundry room with shelving Large walk-in closet in master Extra large bedrooms and closets Beautiful gas fireplace with custom mantel Open views from every window Spacious dinning room adjoining living room Eat-in kitchen with all ceramic tiled floor Large 12 x 12 balcony includes french doors to dining area in kitchen Dishwasher, Disposal, Exhaust Fan, Stainless Steel Refrigerator with Ice Maker, Washer/Dryer, Oven/Range, Top-floor 1,798 sq. ft. unit Electric forced-air heat, Natural Gas Fireplace Ceiling fan, Central A/C, Public Sewer and Water, Elevator Access, Beautiful Secure Lobby
Location
State MD
County Baltimore
Zoning RESIDENTIAL
Rooms
Main Level Bedrooms 2
Interior
Interior Features Breakfast Area, Built-Ins, Ceiling Fan(s)
Hot Water Other
Heating Forced Air
Cooling Central A/C
Fireplaces Number 1
Fireplaces Type Gas/Propane, Mantel(s), Marble
Equipment Built-In Microwave, Dishwasher, Disposal, Dryer
Fireplace Y
Window Features Double Pane,Energy Efficient
Appliance Built-In Microwave, Dishwasher, Disposal, Dryer
Heat Source Electric
Exterior
Exterior Feature Balcony, Porch(es)
Parking Features Inside Access
Garage Spaces 1.0
Utilities Available Cable TV
Amenities Available Other
Water Access N
Accessibility Elevator
Porch Balcony, Porch(es)
Total Parking Spaces 1
Garage N
Building
Story 4
Unit Features Garden 1 - 4 Floors
Sewer Public Sewer
Water Public
Architectural Style Traditional
Level or Stories 4
Additional Building Above Grade, Below Grade
New Construction N
Schools
School District Baltimore County Public Schools
Others
HOA Fee Include Other
Senior Community No
Tax ID 04082200025211
Ownership Condominium
Security Features Main Entrance Lock
Special Listing Condition Standard
Read Less
Want to know what your home might be worth? Contact us for a FREE valuation!

Our team is ready to help you sell your home for the highest possible price ASAP

Bought with James T Weiskerger • Next Step Realty

GET MORE INFORMATION





