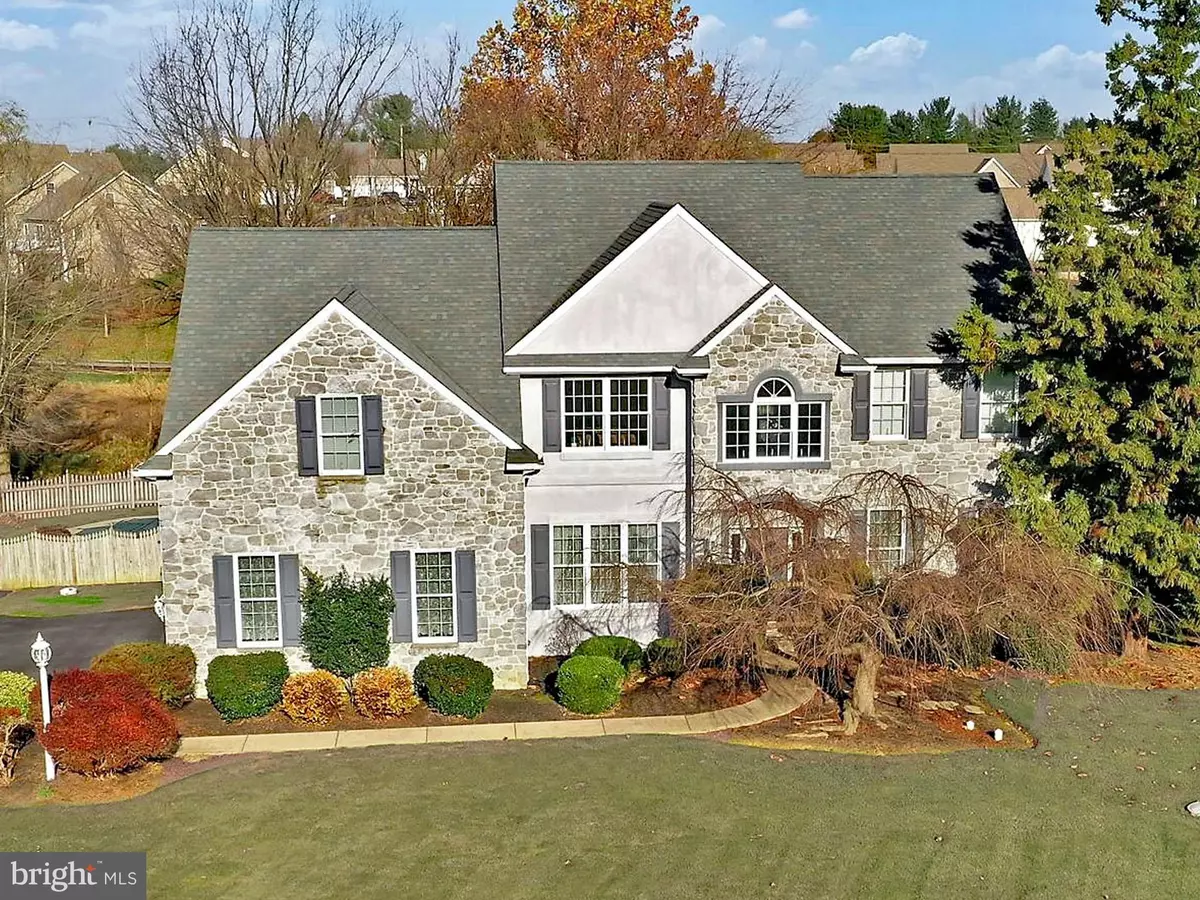$570,000
$579,900
1.7%For more information regarding the value of a property, please contact us for a free consultation.
403 CARTER MOIR DR Lancaster, PA 17601
4 Beds
3 Baths
3,322 SqFt
Key Details
Sold Price $570,000
Property Type Single Family Home
Sub Type Detached
Listing Status Sold
Purchase Type For Sale
Square Footage 3,322 sqft
Price per Sqft $171
Subdivision Wetherburn North
MLS Listing ID PALA175536
Sold Date 03/31/21
Style Contemporary
Bedrooms 4
Full Baths 2
Half Baths 1
HOA Y/N N
Abv Grd Liv Area 3,322
Originating Board BRIGHT
Year Built 1996
Annual Tax Amount $8,155
Tax Year 2021
Lot Size 1.090 Acres
Acres 1.09
Property Description
THE TRIFECTA: Large lot in MT + In-Ground Pool + 3 Car Garage! This winning combo has a 1st-floor office & fireplace accenting the sunken family room. Quality showcased with Persian plaster, upgraded molding, french doors, & hardwood. Granite counters & a breakfast bar are a recipe for happiness. Escape to the primary suite with a cathedral ceiling & en-suite featuring a jetted tub along with double vanities. The raised, screened, deck, provides a great view. Move now for a full pool season. Click the "virtual tour" for an immersive 3D walkthrough today.
Location
State PA
County Lancaster
Area Manheim Twp (10539)
Zoning RESIDENTIAL
Rooms
Other Rooms Living Room, Dining Room, Primary Bedroom, Bedroom 2, Bedroom 3, Bedroom 4, Kitchen, Family Room, Foyer, Loft, Office, Bathroom 2, Primary Bathroom, Half Bath
Basement Full, Unfinished, Daylight, Full
Interior
Interior Features Built-Ins, Carpet, Central Vacuum, Chair Railings, Crown Moldings, Dining Area, Family Room Off Kitchen, Formal/Separate Dining Room, Kitchen - Eat-In, Kitchen - Island, Kitchen - Table Space, Pantry, Primary Bath(s), Recessed Lighting, Skylight(s), Soaking Tub, Stall Shower, Tub Shower, Upgraded Countertops, Walk-in Closet(s), Wood Floors
Hot Water Electric
Heating Forced Air
Cooling Central A/C
Fireplaces Number 1
Fireplaces Type Fireplace - Glass Doors, Gas/Propane
Equipment Built-In Microwave, Central Vacuum, Dishwasher, Disposal, Oven/Range - Electric, Washer/Dryer Hookups Only, Water Heater
Fireplace Y
Window Features Double Pane
Appliance Built-In Microwave, Central Vacuum, Dishwasher, Disposal, Oven/Range - Electric, Washer/Dryer Hookups Only, Water Heater
Heat Source Propane - Leased
Laundry Basement, Hookup
Exterior
Exterior Feature Porch(es), Screened
Parking Features Garage - Side Entry, Garage Door Opener, Built In
Garage Spaces 6.0
Fence Board, Rear, Wood
Pool In Ground, Gunite
Water Access N
Accessibility None
Porch Porch(es), Screened
Attached Garage 3
Total Parking Spaces 6
Garage Y
Building
Lot Description Corner, Landscaping, Stream/Creek
Story 2
Sewer Public Sewer
Water Public
Architectural Style Contemporary
Level or Stories 2
Additional Building Above Grade
New Construction N
Schools
Elementary Schools Bucher
Middle Schools Manheim Township
High Schools Manheim Township
School District Manheim Township
Others
Senior Community No
Tax ID 390-70069-0-0000
Ownership Fee Simple
SqFt Source Assessor
Security Features Security System,Monitored
Acceptable Financing Cash, Conventional
Listing Terms Cash, Conventional
Financing Cash,Conventional
Special Listing Condition Standard
Read Less
Want to know what your home might be worth? Contact us for a FREE valuation!

Our team is ready to help you sell your home for the highest possible price ASAP

Bought with Ginger Volpone • Berkshire Hathaway HomeServices Homesale Realty
GET MORE INFORMATION





