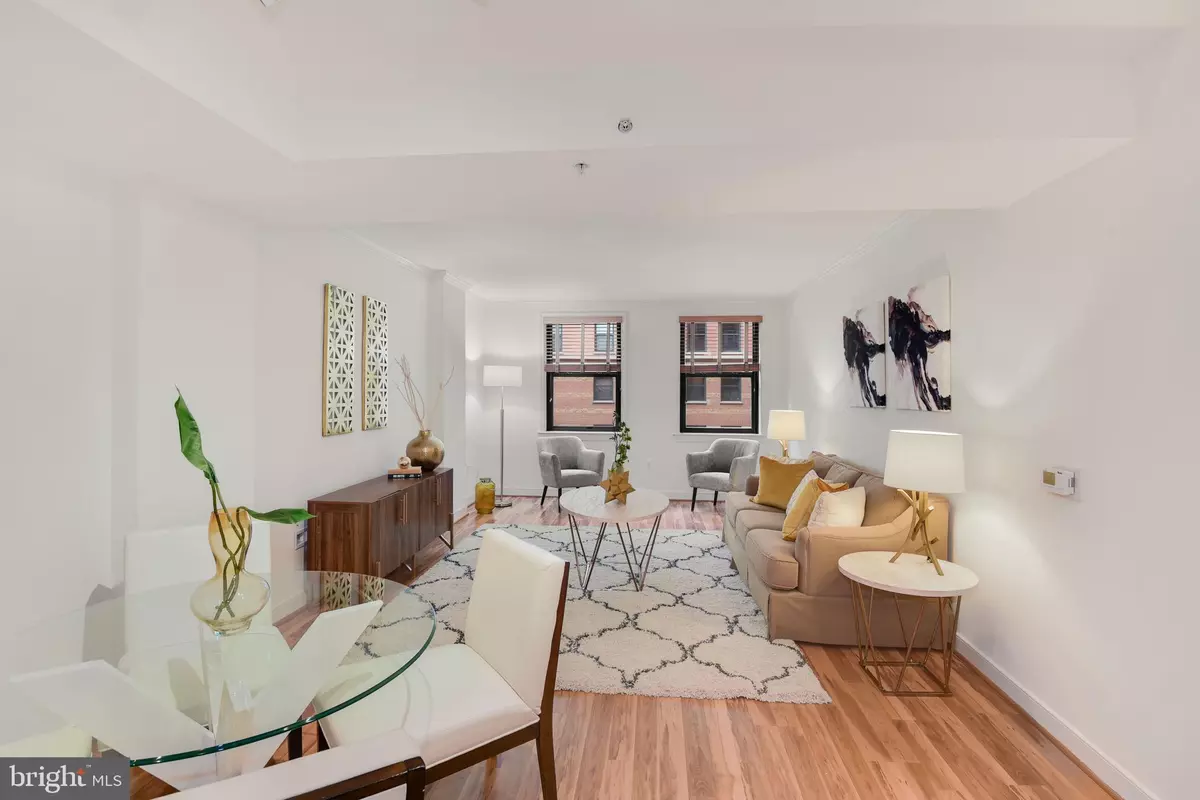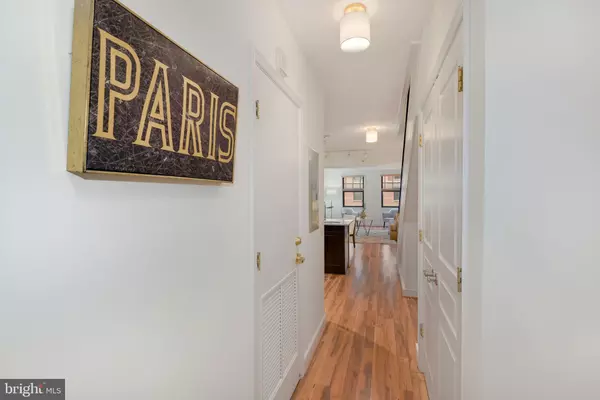$670,000
$670,000
For more information regarding the value of a property, please contact us for a free consultation.
616 E ST NW #454 Washington, DC 20004
2 Beds
3 Baths
1,189 SqFt
Key Details
Sold Price $670,000
Property Type Condo
Sub Type Condo/Co-op
Listing Status Sold
Purchase Type For Sale
Square Footage 1,189 sqft
Price per Sqft $563
Subdivision Central
MLS Listing ID DCDC513354
Sold Date 05/12/21
Style Contemporary
Bedrooms 2
Full Baths 2
Half Baths 1
Condo Fees $873/mo
HOA Y/N N
Abv Grd Liv Area 1,189
Originating Board BRIGHT
Year Built 2004
Annual Tax Amount $5,542
Tax Year 2020
Property Description
Welcome to The Clara Barton, centrally located in the heart of vibrant Penn Quarter. Unit 454 is a bright and spacious two level condo with a modern open floor plan, 2 bedrooms, and 2.5 baths. This delightful home offers an entry foyer with large closet/pantry and a powder room. The kitchen has been beautifully renovated with new granite countertops, stainless steel appliances and a kitchen bar area that opens to a generously sized living and dining area. There is additional storage thoughtfully located under the stairwell. The second level offers two nicely sized bedrooms and baths. The primary bedroom suite has a large walk-in closet, plus two additional closets. The ensuite primary bathroom with large soaking tub has been beautifully refurbished with marble countertops and tiles. There is a washer/dryer in the hall leading to the second bedroom. This nicely sized bedroom comes with a full bath. The unit has new light fixtures throughout and is freshly painted. The Clara Barton is a secured building with a 24-hour concierge, stunning rooftop pool and grilling area, fitness center, business center and party room. With its convenient, central location, The Clara Barton is just steps to Metro, Capital One Arena, National Portrait Gallery, and some of DCs top-rated restaurants and nightlife. Garage parking is available to rent month-to-month for $275.
Location
State DC
County Washington
Zoning D-6-R
Rooms
Other Rooms Living Room, Primary Bedroom, Bedroom 2, Kitchen, Bathroom 2, Primary Bathroom, Half Bath
Interior
Interior Features Combination Dining/Living, Dining Area, Floor Plan - Open, Kitchen - Gourmet, Pantry, Primary Bath(s), Tub Shower, Upgraded Countertops, Walk-in Closet(s), Window Treatments
Hot Water Electric
Heating Forced Air
Cooling Central A/C
Equipment Dishwasher, Disposal, Dryer, Microwave, Stove, Oven - Single, Stainless Steel Appliances, Washer
Fireplace N
Appliance Dishwasher, Disposal, Dryer, Microwave, Stove, Oven - Single, Stainless Steel Appliances, Washer
Heat Source Electric
Laundry Dryer In Unit, Washer In Unit
Exterior
Exterior Feature Roof
Amenities Available Common Grounds, Concierge, Elevator, Fitness Center, Game Room, Meeting Room, Party Room, Picnic Area, Pool - Outdoor
Water Access N
Accessibility Elevator
Porch Roof
Garage N
Building
Story 2
Unit Features Hi-Rise 9+ Floors
Sewer Public Sewer
Water Public
Architectural Style Contemporary
Level or Stories 2
Additional Building Above Grade, Below Grade
New Construction N
Schools
School District District Of Columbia Public Schools
Others
Pets Allowed Y
HOA Fee Include Common Area Maintenance,Ext Bldg Maint,Management,Snow Removal,Trash
Senior Community No
Tax ID 0457//2248
Ownership Condominium
Security Features 24 hour security,Desk in Lobby,Exterior Cameras,Main Entrance Lock,Monitored,Resident Manager,Smoke Detector,Surveillance Sys,Doorman
Acceptable Financing Cash, Conventional
Horse Property N
Listing Terms Cash, Conventional
Financing Cash,Conventional
Special Listing Condition Standard
Pets Allowed Cats OK, Dogs OK
Read Less
Want to know what your home might be worth? Contact us for a FREE valuation!

Our team is ready to help you sell your home for the highest possible price ASAP

Bought with Monique R Dean • Redfin Corporation

GET MORE INFORMATION





