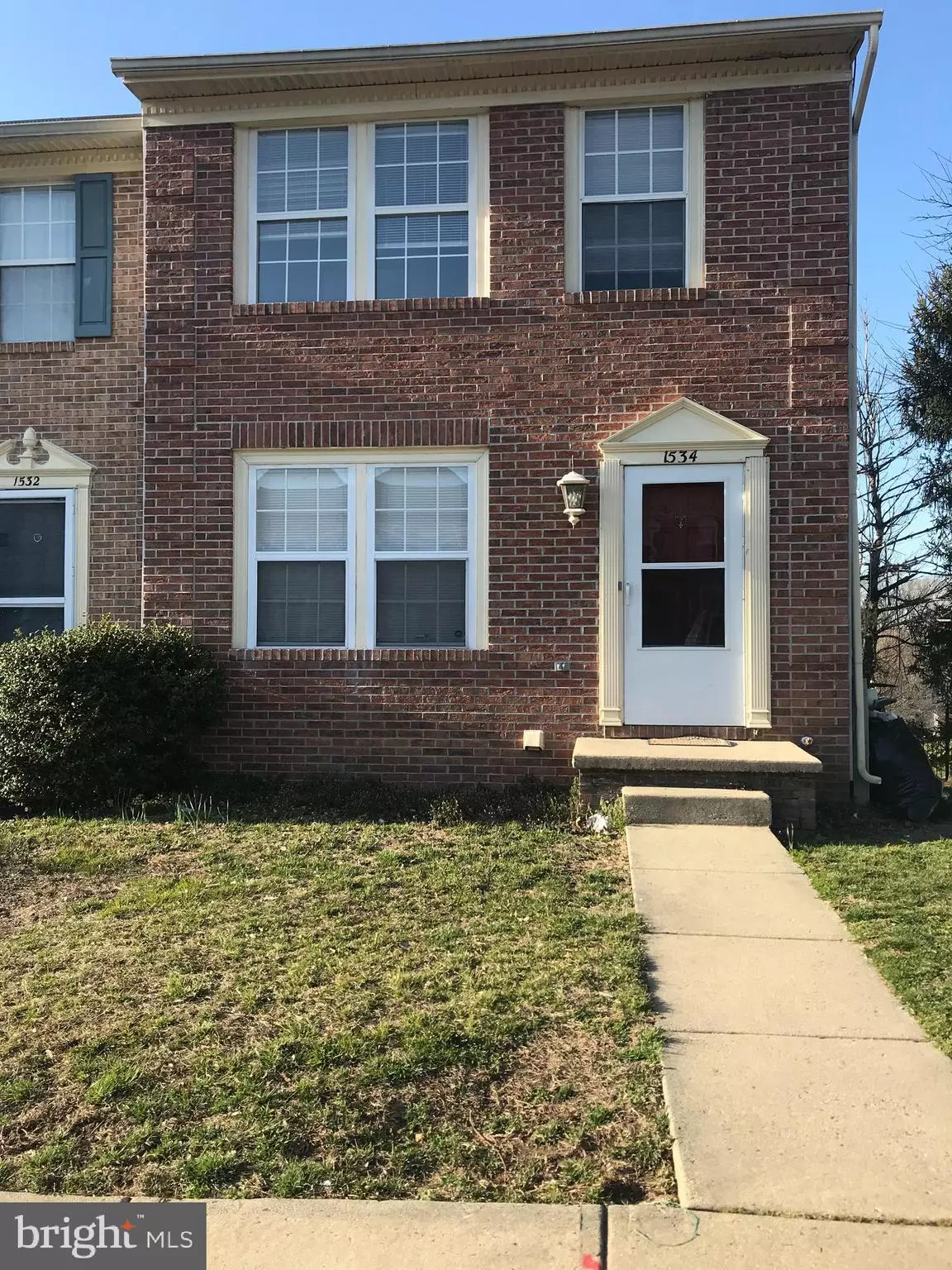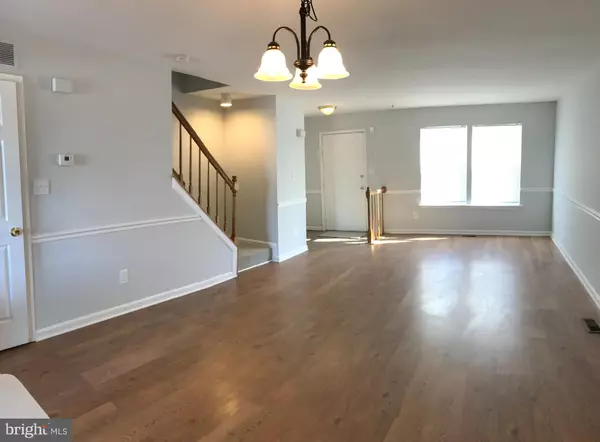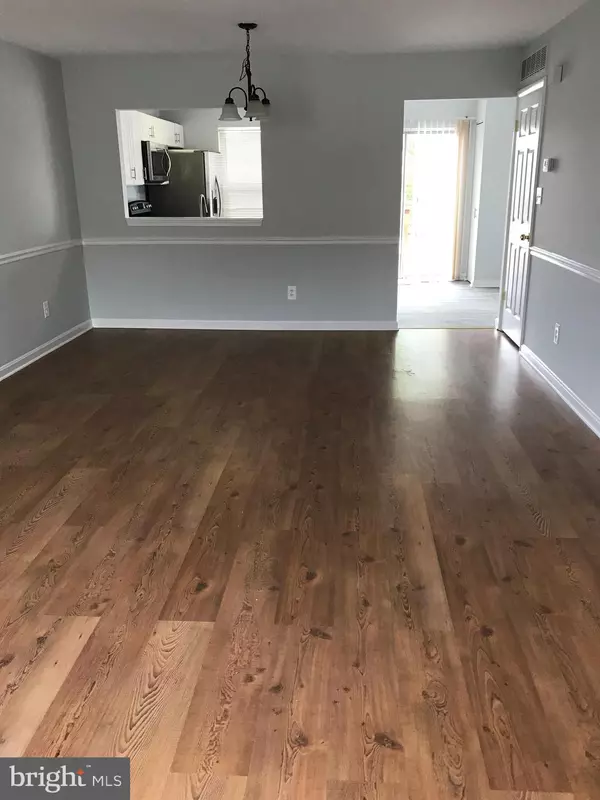$203,000
$209,900
3.3%For more information regarding the value of a property, please contact us for a free consultation.
1534 SAINT CHRISTOPHER CT Edgewood, MD 21040
3 Beds
3 Baths
1,224 SqFt
Key Details
Sold Price $203,000
Property Type Townhouse
Sub Type End of Row/Townhouse
Listing Status Sold
Purchase Type For Sale
Square Footage 1,224 sqft
Price per Sqft $165
Subdivision Stoneleigh
MLS Listing ID MDHR257726
Sold Date 05/14/21
Style Colonial
Bedrooms 3
Full Baths 2
Half Baths 1
HOA Fees $70/mo
HOA Y/N Y
Abv Grd Liv Area 1,224
Originating Board BRIGHT
Year Built 1990
Annual Tax Amount $1,387
Tax Year 2020
Lot Size 1,541 Sqft
Acres 0.04
Property Description
Spacious, remodeled 3 bedroom, 2.5 bath end unit brick townhome. Main level is boasting with natural light! Large eat in kitchen with new cabinets, granite countertops and stainless steel appliances. Sliding door off kitchen opens up into a large deck for your entertainment. Large living room/dining room with laminated flooring. Large bedrooms with a master bath in master bedroom. Finished lower level with half bath and walkout to rear fenced yard. Being a corner home, it is quiet and has side common area for your use. House is freshly painted. Close to major highways, schools and shopping areas. The perfect home for you. Nothing to do! Move right in!
Location
State MD
County Harford
Zoning R4
Rooms
Basement Other
Interior
Interior Features Breakfast Area, Carpet, Chair Railings, Dining Area, Kitchen - Eat-In, Kitchen - Table Space, Pantry, Recessed Lighting, Upgraded Countertops, Wood Floors
Hot Water Electric
Heating Heat Pump(s), Forced Air
Cooling Central A/C
Flooring Ceramic Tile, Fully Carpeted, Laminated, Vinyl
Equipment Stainless Steel Appliances, Built-In Microwave, Dishwasher, Disposal, Dryer, Exhaust Fan, Icemaker, Oven/Range - Electric, Refrigerator, Washer
Appliance Stainless Steel Appliances, Built-In Microwave, Dishwasher, Disposal, Dryer, Exhaust Fan, Icemaker, Oven/Range - Electric, Refrigerator, Washer
Heat Source Electric
Laundry Lower Floor
Exterior
Exterior Feature Deck(s)
Parking On Site 2
Water Access N
Roof Type Shingle
Accessibility None
Porch Deck(s)
Garage N
Building
Story 3
Sewer Public Sewer
Water Public
Architectural Style Colonial
Level or Stories 3
Additional Building Above Grade, Below Grade
New Construction N
Schools
School District Harford County Public Schools
Others
Senior Community No
Tax ID 1301205854
Ownership Fee Simple
SqFt Source Assessor
Security Features Carbon Monoxide Detector(s)
Acceptable Financing Conventional, Cash, Exchange, FHA
Listing Terms Conventional, Cash, Exchange, FHA
Financing Conventional,Cash,Exchange,FHA
Special Listing Condition Standard
Read Less
Want to know what your home might be worth? Contact us for a FREE valuation!

Our team is ready to help you sell your home for the highest possible price ASAP

Bought with Assimina Perivola • EXP Realty, LLC

GET MORE INFORMATION





