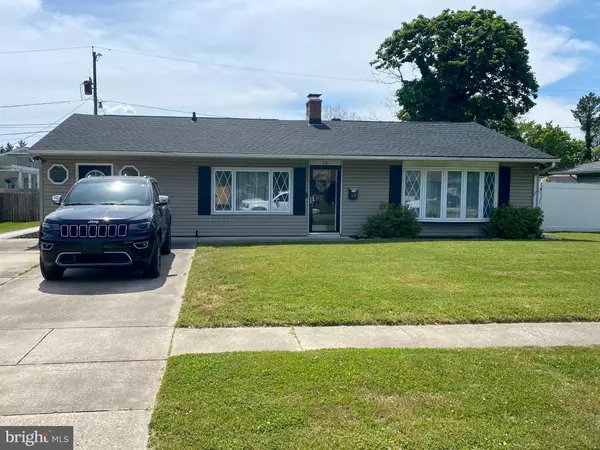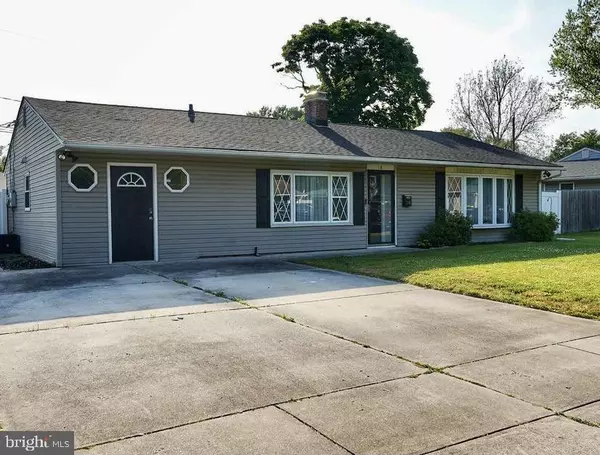$255,000
$255,000
For more information regarding the value of a property, please contact us for a free consultation.
18 KULLEN DR Newark, DE 19713
3 Beds
1 Bath
1,350 SqFt
Key Details
Sold Price $255,000
Property Type Single Family Home
Sub Type Detached
Listing Status Sold
Purchase Type For Sale
Square Footage 1,350 sqft
Price per Sqft $188
Subdivision Brookside
MLS Listing ID DENC526834
Sold Date 06/25/21
Style Ranch/Rambler
Bedrooms 3
Full Baths 1
HOA Y/N N
Abv Grd Liv Area 1,350
Originating Board BRIGHT
Year Built 1953
Annual Tax Amount $1,639
Tax Year 2020
Lot Size 7,405 Sqft
Acres 0.17
Lot Dimensions 70.00 x 105.00
Property Description
Totally renovated one story home. New flooring and freshly painted throughout.New Roof Installed in 2019, Newer windows and siding. Beautiful kitchen cabinets, countertops, and new appliances. The bathroom also has a new pedestal sink, bath and tile floor. Hot water heater, heater and central air all newer. Perfect for the person looking to have a separate entrance to there home office. Large concrete patio in the fully Vinyl Fenced Yard. Double wide driveway and main level laundry for your convenience. Beautiful tile surround wood burning fireplace. Large utility closet for storage or workshop area. Great location near the University of Delaware, Christiana Hospital, I-95, shopping, Restaurants and more!
Location
State DE
County New Castle
Area Newark/Glasgow (30905)
Zoning NC6.5
Rooms
Main Level Bedrooms 3
Interior
Hot Water Electric
Heating Hot Water
Cooling Central A/C
Fireplaces Number 1
Heat Source Electric
Exterior
Garage Spaces 4.0
Water Access N
Accessibility No Stairs
Total Parking Spaces 4
Garage N
Building
Story 1
Sewer No Septic System
Water Public
Architectural Style Ranch/Rambler
Level or Stories 1
Additional Building Above Grade, Below Grade
New Construction N
Schools
School District Christina
Others
Senior Community No
Tax ID 11-006.10-208
Ownership Fee Simple
SqFt Source Assessor
Acceptable Financing FHA, Conventional, VA, Cash
Listing Terms FHA, Conventional, VA, Cash
Financing FHA,Conventional,VA,Cash
Special Listing Condition Standard
Read Less
Want to know what your home might be worth? Contact us for a FREE valuation!

Our team is ready to help you sell your home for the highest possible price ASAP

Bought with Jonathan G Edler • Long & Foster Real Estate, Inc.

GET MORE INFORMATION





