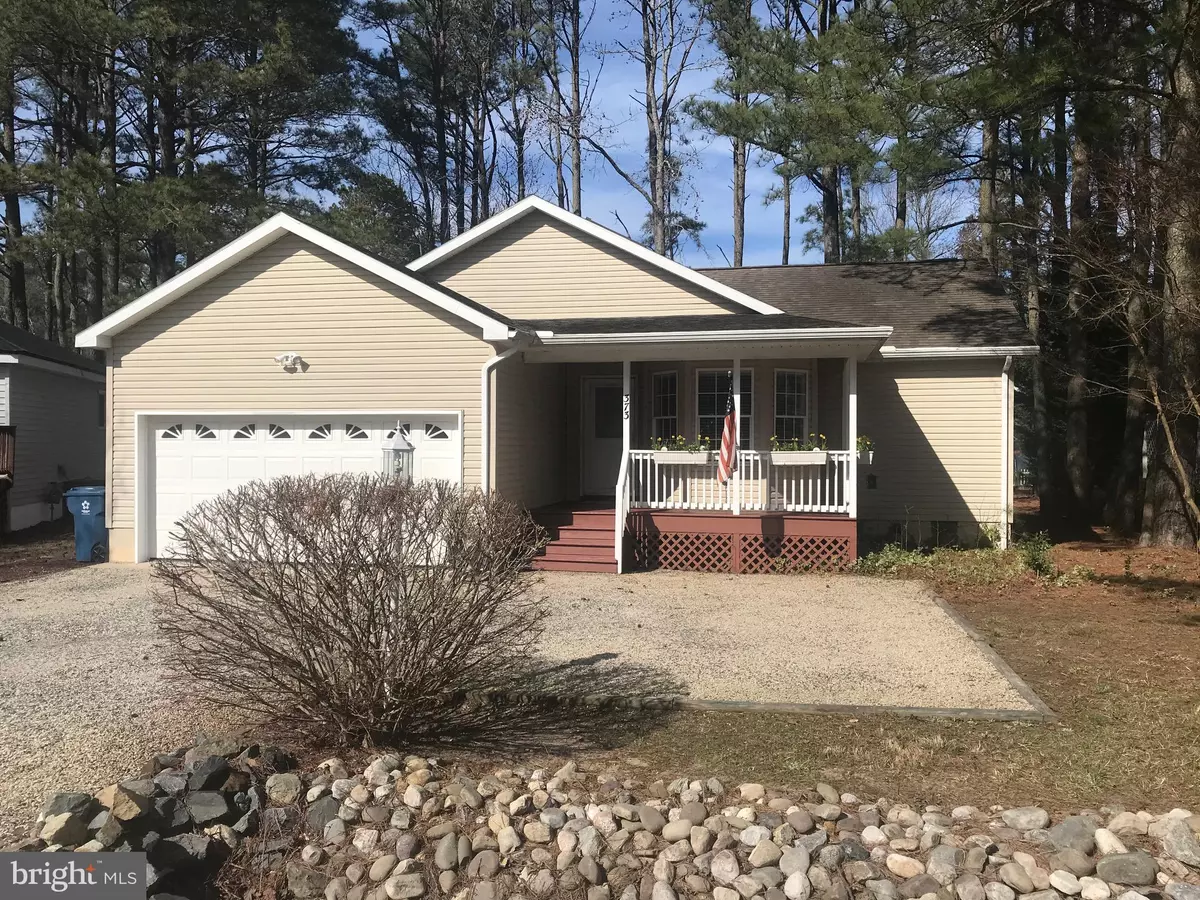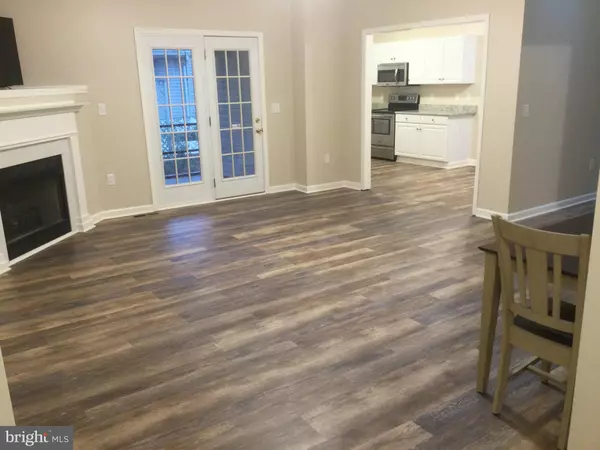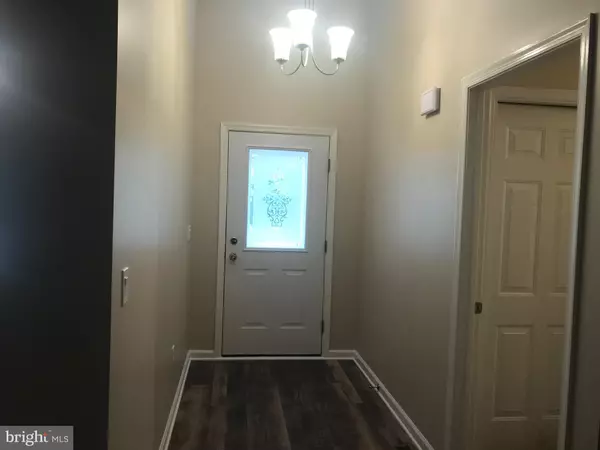$330,500
$325,000
1.7%For more information regarding the value of a property, please contact us for a free consultation.
373 OCEAN PKWY Ocean Pines, MD 21811
3 Beds
2 Baths
1,587 SqFt
Key Details
Sold Price $330,500
Property Type Single Family Home
Sub Type Detached
Listing Status Sold
Purchase Type For Sale
Square Footage 1,587 sqft
Price per Sqft $208
Subdivision Ocean Pines - Teal Bay
MLS Listing ID MDWO120790
Sold Date 04/26/21
Style Contemporary
Bedrooms 3
Full Baths 2
HOA Fees $82/ann
HOA Y/N Y
Abv Grd Liv Area 1,587
Originating Board BRIGHT
Year Built 1999
Annual Tax Amount $2,435
Tax Year 2020
Lot Size 8,025 Sqft
Acres 0.18
Lot Dimensions 0.00 x 0.00
Property Description
Spacious, modern and bright one story living in Ocean Pines just minutes from Ocean City Beaches and Assateague Island National Seashore. Just remodeled with many updates! NEW: Granite Counter Tops, Floors, Ceiling Fans/Lights, Bathroom Vanities, Sinks and Toilets PLUS professionally painted throughout! Custom built closets and shelving in laundry room by master carpenter really adds an extra touch of elegance. Great floorplan with a gas fireplace in the living Room, vaulted ceilings and skylights, large bedrooms and a large screened in porch with uncovered deck area for grilling. Ample parking and storage space in oversized two car garage with shelving . Backyard is fully fenced in with vinyl fencing and has a doggie door. All of this located in the quietest central part of Ocean Pines, away from the busy North and South gates with minimal through traffic. Move in Ready, hurry this one won't last long! Showings start 3-21-21! Note: Agent is related to Owner.
Location
State MD
County Worcester
Area Worcester Ocean Pines
Zoning R-3
Rooms
Main Level Bedrooms 3
Interior
Interior Features Ceiling Fan(s)
Hot Water 60+ Gallon Tank
Heating Heat Pump(s)
Cooling Central A/C
Flooring Vinyl
Fireplaces Number 1
Fireplaces Type Gas/Propane
Equipment Built-In Microwave, Dishwasher, Dryer - Electric, Dual Flush Toilets, Oven/Range - Electric, Washer, Water Heater
Furnishings No
Fireplace Y
Appliance Built-In Microwave, Dishwasher, Dryer - Electric, Dual Flush Toilets, Oven/Range - Electric, Washer, Water Heater
Heat Source Natural Gas
Laundry Dryer In Unit, Washer In Unit
Exterior
Parking Features Garage - Side Entry, Garage Door Opener, Inside Access, Oversized
Garage Spaces 2.0
Fence Rear, Vinyl
Amenities Available Bar/Lounge, Basketball Courts, Community Center, Gift Shop, Jog/Walk Path, Marina/Marina Club, Picnic Area, Pool Mem Avail, Tennis Courts, Tot Lots/Playground, Volleyball Courts
Water Access N
Accessibility Grab Bars Mod
Attached Garage 2
Total Parking Spaces 2
Garage Y
Building
Story 1
Sewer Public Sewer
Water Public
Architectural Style Contemporary
Level or Stories 1
Additional Building Above Grade, Below Grade
Structure Type 9'+ Ceilings
New Construction N
Schools
Elementary Schools Showell
Middle Schools Berlin Intermediate School
High Schools Stephen Decatur
School District Worcester County Public Schools
Others
Pets Allowed Y
HOA Fee Include Management,Reserve Funds
Senior Community No
Tax ID 03-093352
Ownership Fee Simple
SqFt Source Assessor
Acceptable Financing Cash, Conventional, FHA, USDA, VA
Horse Property N
Listing Terms Cash, Conventional, FHA, USDA, VA
Financing Cash,Conventional,FHA,USDA,VA
Special Listing Condition Standard
Pets Allowed No Pet Restrictions
Read Less
Want to know what your home might be worth? Contact us for a FREE valuation!

Our team is ready to help you sell your home for the highest possible price ASAP

Bought with Leigh Cannella • Berkshire Hathaway HomeServices PenFed Realty - OP
GET MORE INFORMATION





