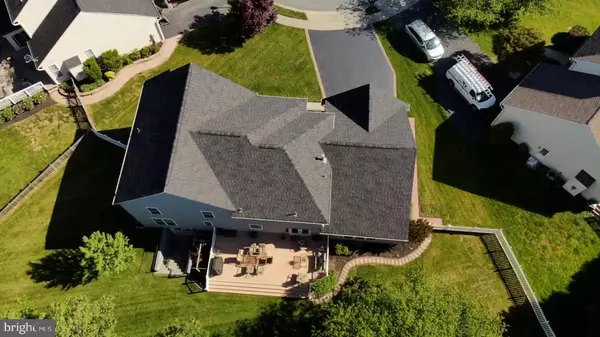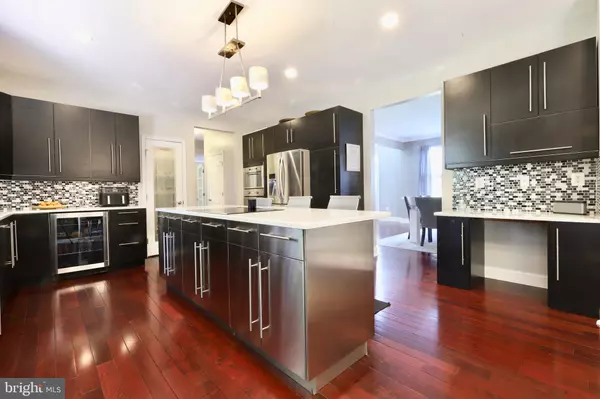$697,000
$725,000
3.9%For more information regarding the value of a property, please contact us for a free consultation.
1910 BELFORD CT Frederick, MD 21702
7 Beds
5 Baths
5,185 SqFt
Key Details
Sold Price $697,000
Property Type Single Family Home
Sub Type Detached
Listing Status Sold
Purchase Type For Sale
Square Footage 5,185 sqft
Price per Sqft $134
Subdivision Clover Ridge
MLS Listing ID MDFR282848
Sold Date 08/06/21
Style Colonial
Bedrooms 7
Full Baths 5
HOA Fees $38/ann
HOA Y/N Y
Abv Grd Liv Area 3,574
Originating Board BRIGHT
Year Built 2003
Annual Tax Amount $8,512
Tax Year 2021
Lot Size 0.383 Acres
Acres 0.38
Property Description
Welcome to this upgraded and MOVE IN READY home. It features 5,000+ Sq/Ft of living area with 7 bedrooms, 5 full baths, a gourmet kitchen with quartz countertops, stainless steel appliances, tile backsplash, double oven, tons of cabinets for storage needs, an island with seating for 3, a beautiful hardwood flooring throughout the first floor, a gas fireplace, home office, 2 car garage, an inviting oversized deck, a large fenced backyard, perfect for entertaining, outdoor cooking, or relaxation. The fully finished walkout basement includes a full kitchen, 2 bedrooms, 2 full baths, living room, second laundry room; it's perfect for an in-law apartment or to rent out for extra income. All of this in a cul-de-sac just minutes from Downtown Frederick and I-70. This lovely home has so much to offer you need to come by and see for yourself! Call to schedule your private showing today, and don't miss out on this bright and cheerful home.
Location
State MD
County Frederick
Zoning R4
Direction Northeast
Rooms
Basement Fully Finished, Daylight, Partial, Outside Entrance, Rear Entrance
Main Level Bedrooms 1
Interior
Interior Features 2nd Kitchen, Breakfast Area, Combination Kitchen/Living, Crown Moldings, Curved Staircase, Kitchen - Gourmet, Pantry, Recessed Lighting, Walk-in Closet(s), Wood Floors
Hot Water Natural Gas
Heating Central
Cooling Central A/C
Fireplaces Number 1
Fireplaces Type Gas/Propane, Stone
Equipment Built-In Microwave, Cooktop, Dishwasher, Disposal, Dryer - Gas, Dryer - Front Loading, Icemaker, Oven - Double, Refrigerator, Stainless Steel Appliances, Washer - Front Loading
Furnishings No
Fireplace Y
Appliance Built-In Microwave, Cooktop, Dishwasher, Disposal, Dryer - Gas, Dryer - Front Loading, Icemaker, Oven - Double, Refrigerator, Stainless Steel Appliances, Washer - Front Loading
Heat Source Natural Gas
Laundry Main Floor
Exterior
Parking Features Garage - Front Entry, Garage Door Opener, Inside Access
Garage Spaces 2.0
Fence Vinyl
Utilities Available Natural Gas Available
Amenities Available Pool - Outdoor
Water Access N
Roof Type Shingle
Accessibility None
Attached Garage 2
Total Parking Spaces 2
Garage Y
Building
Lot Description Cul-de-sac, Rear Yard, Level
Story 3
Sewer Public Sewer
Water Public
Architectural Style Colonial
Level or Stories 3
Additional Building Above Grade, Below Grade
New Construction N
Schools
Elementary Schools Yellow Springs
Middle Schools Monocacy
High Schools Governor Thomas Johnson
School District Frederick County Public Schools
Others
Pets Allowed Y
HOA Fee Include Common Area Maintenance,Pool(s),Management
Senior Community No
Tax ID 1102245140
Ownership Fee Simple
SqFt Source Assessor
Security Features Exterior Cameras
Acceptable Financing Conventional, FHA, VA
Horse Property N
Listing Terms Conventional, FHA, VA
Financing Conventional,FHA,VA
Special Listing Condition Standard
Pets Allowed No Pet Restrictions
Read Less
Want to know what your home might be worth? Contact us for a FREE valuation!

Our team is ready to help you sell your home for the highest possible price ASAP

Bought with Kathy S Bromwell • RE/MAX Achievers

GET MORE INFORMATION





