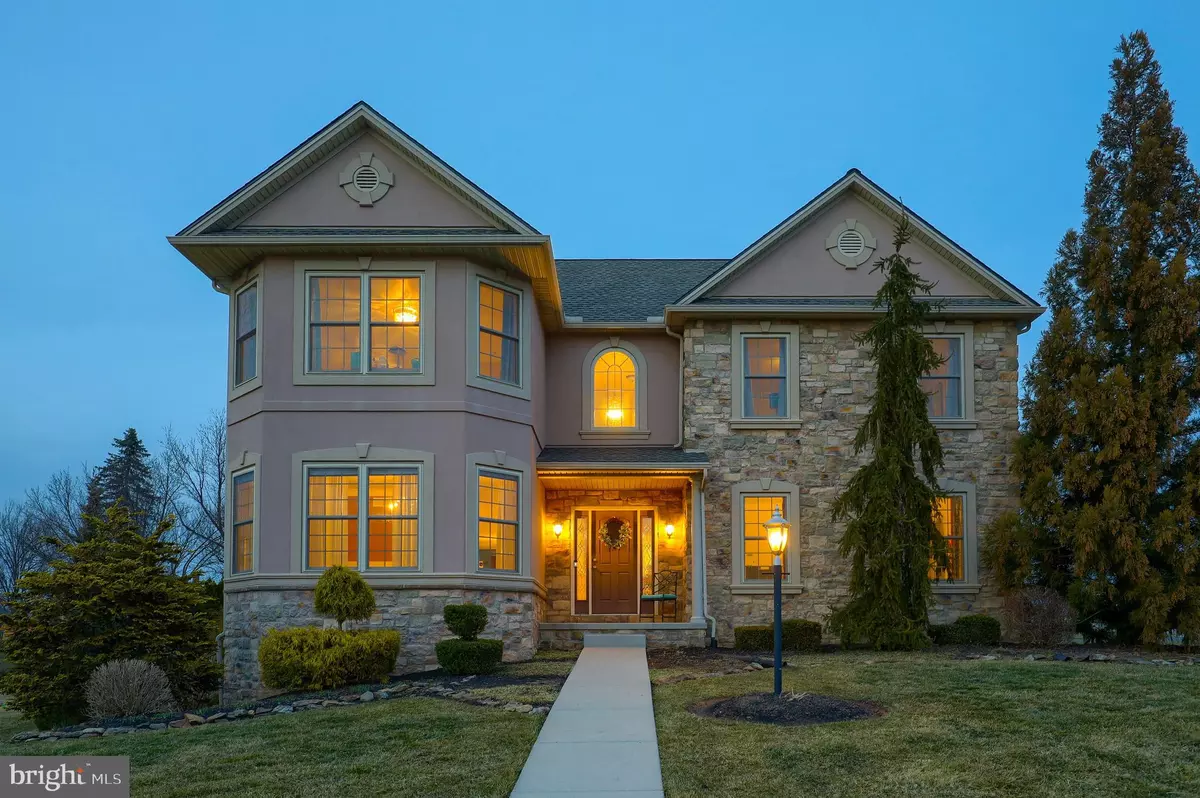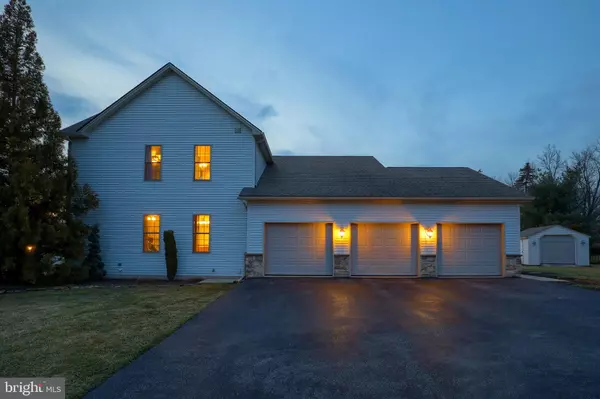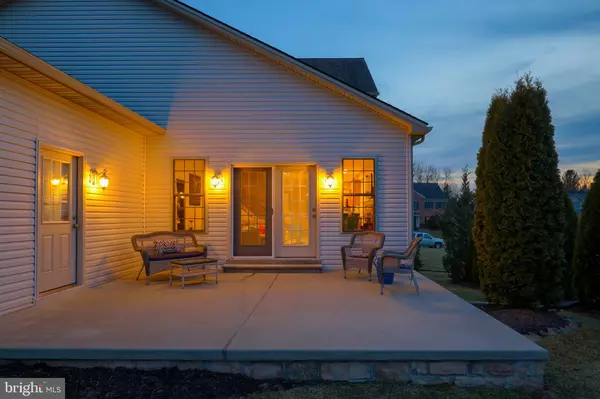$400,000
$400,000
For more information regarding the value of a property, please contact us for a free consultation.
2201 PARKTON LN York, PA 17408
5 Beds
5 Baths
4,228 SqFt
Key Details
Sold Price $400,000
Property Type Single Family Home
Sub Type Detached
Listing Status Sold
Purchase Type For Sale
Square Footage 4,228 sqft
Price per Sqft $94
Subdivision Barrington Place
MLS Listing ID PAYK154448
Sold Date 05/10/21
Style Colonial
Bedrooms 5
Full Baths 4
Half Baths 1
HOA Y/N N
Abv Grd Liv Area 2,965
Originating Board BRIGHT
Year Built 2006
Annual Tax Amount $8,914
Tax Year 2021
Lot Size 0.358 Acres
Acres 0.36
Property Description
This beautiful 4200+ sq ft Colonial located on a cul-de-sac in the Barrington Place neighborhood features 5 bedrooms, 4.5 baths and an awesome finished lower level. Many upgrades throughout to include; 1st and 2nd floor master suites, 9' ceilings on the 1st floor, new Italian tile flooring, Quartz counter tops, 10' ceilings on the lower level and an attached 35 x 27 three car garage. Don't forget to check out the neighborhood park located across the street. Only minutes to Cousler Park, Rt 30, I-83, shopping and restaurants makes this the ideal location for you and your family. The bright and open main level features a spacious kitchen with center island, breakfast bar, Quartz counter tops, pantry and all appliances. Open to the kitchen is the large family room with a stone gas fireplace and French doors leading out to the side patio. Separate dining room with new hardwood flooring, double crown molding and turrent windows. The 1st floor master bedroom offers a large walk in closet and full en-suite bath. Guest bath, mud room with laundry hookups and a 2 story foyer completes the main level. As you journey to the 2nd floor you will find the spacious master suite with 10 x 7 walk in closet and private luxury bath with walk in shower, jetted tub and double vanity. You will also find two additional nice sized bedrooms, one with full bath access and a laundry room. The finished lower level offers a large bedroom, full bath, family room and a spacious recreational room with wet bar and kitchenette. Water filtration system, whole house dehumidifier, stairway with beautiful wrought iron spindles, side patio, storage shed and a beautifully landscaped yard. The only way to truly appreciate all the wonderful features this home has to offer is to schedule a private tour. Call today before the SOLD sign goes up!!
Location
State PA
County York
Area West Manchester Twp (15251)
Zoning RS
Rooms
Other Rooms Dining Room, Primary Bedroom, Bedroom 3, Bedroom 4, Bedroom 5, Kitchen, Family Room, Foyer, Laundry, Mud Room, Recreation Room, Primary Bathroom, Full Bath, Half Bath
Basement Full, Interior Access, Outside Entrance, Partially Finished, Walkout Level
Main Level Bedrooms 1
Interior
Interior Features Built-Ins, Carpet, Ceiling Fan(s), Central Vacuum, Chair Railings, Crown Moldings, Entry Level Bedroom, Family Room Off Kitchen, Floor Plan - Open, Formal/Separate Dining Room, Kitchen - Gourmet, Kitchen - Island, Kitchenette, Pantry, Primary Bath(s), Recessed Lighting, Soaking Tub, Tub Shower, Upgraded Countertops, Walk-in Closet(s), Water Treat System, Wet/Dry Bar, Wood Floors, Bar
Hot Water Natural Gas
Heating Forced Air
Cooling Central A/C, Ceiling Fan(s)
Flooring Ceramic Tile, Carpet, Hardwood, Vinyl
Fireplaces Number 1
Fireplaces Type Gas/Propane, Mantel(s), Stone
Equipment Oven/Range - Electric, Dishwasher, Microwave, Refrigerator, Dryer, Washer, Disposal
Fireplace Y
Appliance Oven/Range - Electric, Dishwasher, Microwave, Refrigerator, Dryer, Washer, Disposal
Heat Source Natural Gas
Laundry Main Floor, Upper Floor
Exterior
Exterior Feature Patio(s)
Parking Features Garage - Side Entry, Garage Door Opener, Inside Access, Oversized
Garage Spaces 3.0
Water Access N
Roof Type Shingle,Asphalt
Accessibility 2+ Access Exits
Porch Patio(s)
Attached Garage 3
Total Parking Spaces 3
Garage Y
Building
Lot Description Corner, Cul-de-sac, Front Yard, Rear Yard, Landscaping
Story 2
Sewer Public Sewer
Water Public
Architectural Style Colonial
Level or Stories 2
Additional Building Above Grade, Below Grade
Structure Type 9'+ Ceilings,2 Story Ceilings
New Construction N
Schools
School District West York Area
Others
Senior Community No
Tax ID 51-000-33-0027-00-00000
Ownership Fee Simple
SqFt Source Assessor
Security Features Smoke Detector
Acceptable Financing Cash, Conventional, FHA, VA
Listing Terms Cash, Conventional, FHA, VA
Financing Cash,Conventional,FHA,VA
Special Listing Condition Standard
Read Less
Want to know what your home might be worth? Contact us for a FREE valuation!

Our team is ready to help you sell your home for the highest possible price ASAP

Bought with MICHELLE KOSTELAC • RE/MAX Realty Associates

GET MORE INFORMATION





