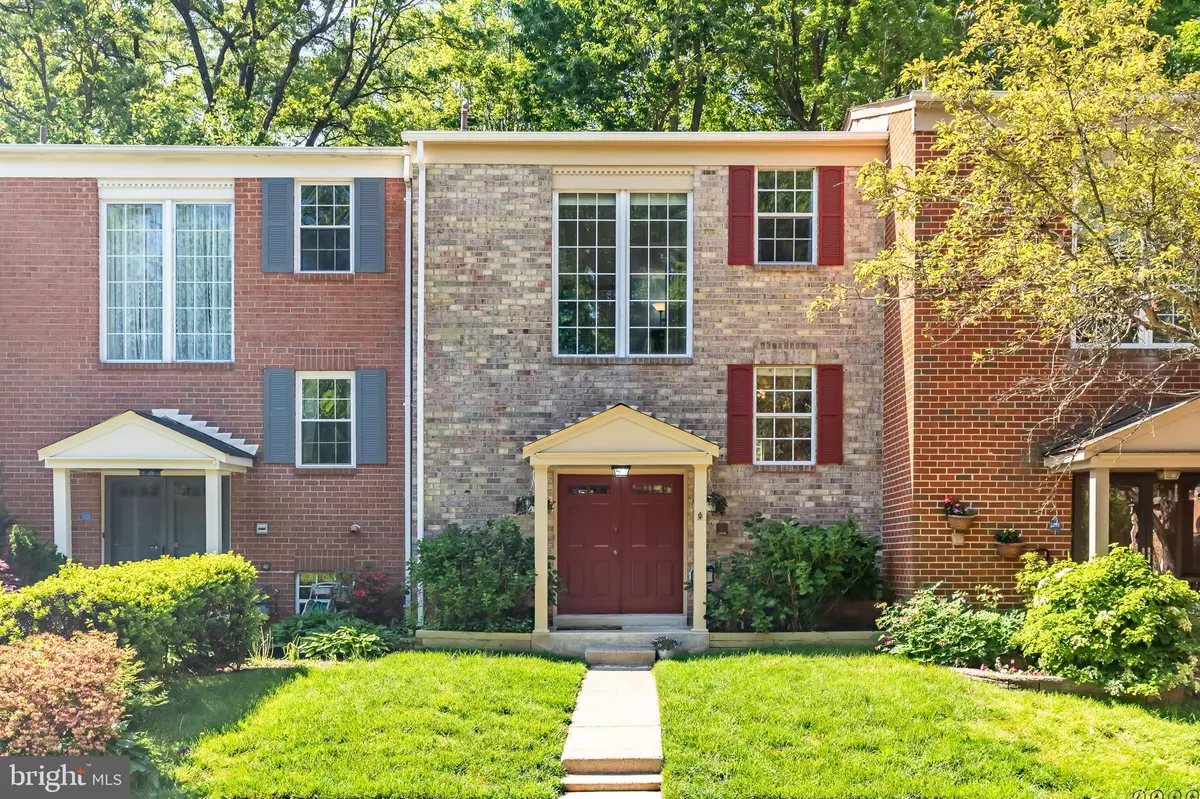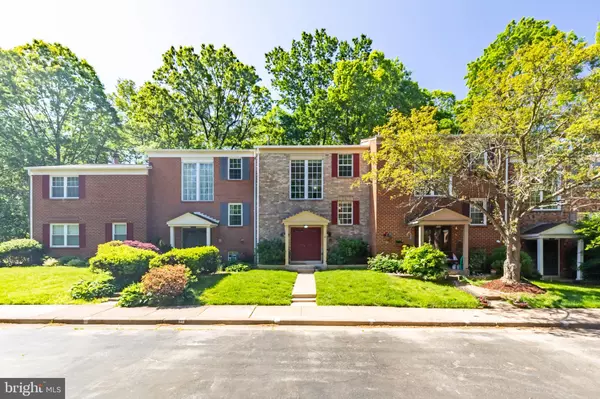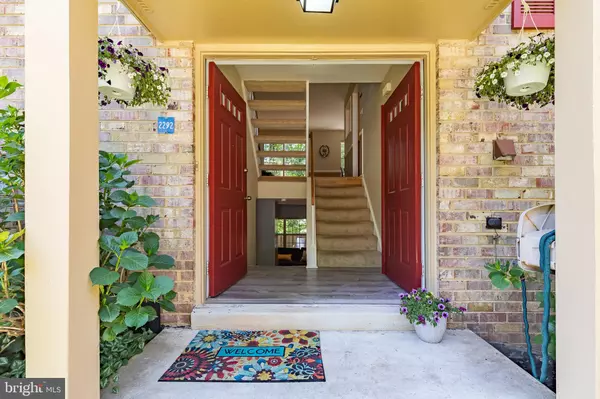$492,000
$460,000
7.0%For more information regarding the value of a property, please contact us for a free consultation.
2292 GUNSMITH SQ Reston, VA 20191
3 Beds
3 Baths
1,648 SqFt
Key Details
Sold Price $492,000
Property Type Townhouse
Sub Type Interior Row/Townhouse
Listing Status Sold
Purchase Type For Sale
Square Footage 1,648 sqft
Price per Sqft $298
Subdivision Saddler Oaks
MLS Listing ID VAFX1202148
Sold Date 06/17/21
Style Contemporary
Bedrooms 3
Full Baths 2
Half Baths 1
HOA Fees $111/qua
HOA Y/N Y
Abv Grd Liv Area 1,232
Originating Board BRIGHT
Year Built 1978
Annual Tax Amount $4,963
Tax Year 2020
Lot Size 1,496 Sqft
Acres 0.03
Property Description
** Open House Postponed Thanks to all who were planning on attending the open house that was scheduled from 1PM 3PM on Saturday, 5/22. Due to offers received, the open house has been postponed and all offers are requested by 10AM on 5/22. Thanks again to all for your interest in this wonderful home ** RARELY AVAILABLE ONE-OF-A-KIND PROPERTY... DON'T MISS THIS ONE!!! This amazing brick townhome is defined by its bright open spaces, and premium lot that will have you feeling like you are observing the world from high up in your very own treehouse oasis! The home, which has been renovated throughout, has a renovated kitchen, living room, and separate dining area on the main level. It also features a wall of glass that walks out to the very rare elevated deck that overlooks an expansive treescape. The upper level has 3 bedrooms, each of which has been custom painted, and again offers those amazing views. The lower level is a full WALKOUT, and has a LARGE rec room / den, as well a full bathroom and laundry room. From the basement one can access the private fenced-in patio. The home has many updates including: NEW ROOF & GUTTERS (2021); NEW FENCING (2021); LARGE DECK w/ GLASS SLIDING DOOR (2019); UPGRADED STAINLESS APPLIANCES (2014-2018); WATER HEATER (2018); FLAGSTONE PATIO (2017); CUSTOM PAINT THROUGHOUT; CUSTOM LIGHTING; UPGRADED FLOORING, ETC. Enjoy all that Reston has to offer - including easy access to the METRO'S SILVER LINE, and come home to your very own personal oasis! Open house on Saturday, 5/22, from 1-3PM.
Location
State VA
County Fairfax
Zoning 370
Rooms
Basement Daylight, Full, Fully Finished, Improved, Walkout Level, Windows
Interior
Interior Features Dining Area, Floor Plan - Open, Kitchen - Gourmet, Recessed Lighting, Upgraded Countertops, Window Treatments
Hot Water Electric
Heating Forced Air, Central
Cooling Central A/C
Fireplaces Number 1
Equipment Dishwasher, Disposal, Microwave, Oven/Range - Electric, Refrigerator, Stainless Steel Appliances, Washer, Dryer, Energy Efficient Appliances
Fireplace Y
Appliance Dishwasher, Disposal, Microwave, Oven/Range - Electric, Refrigerator, Stainless Steel Appliances, Washer, Dryer, Energy Efficient Appliances
Heat Source Electric
Exterior
Exterior Feature Deck(s), Patio(s)
Garage Spaces 3.0
Fence Rear, Wood
Amenities Available Baseball Field, Basketball Courts, Bike Trail, Common Grounds, Community Center, Jog/Walk Path, Lake, Picnic Area, Pool - Outdoor, Soccer Field, Tennis Courts, Tot Lots/Playground
Water Access N
View Trees/Woods
Accessibility Other
Porch Deck(s), Patio(s)
Total Parking Spaces 3
Garage N
Building
Lot Description Premium, Trees/Wooded
Story 3
Sewer Public Sewer
Water Public
Architectural Style Contemporary
Level or Stories 3
Additional Building Above Grade, Below Grade
New Construction N
Schools
School District Fairfax County Public Schools
Others
HOA Fee Include Common Area Maintenance,Insurance,Pool(s),Reserve Funds,Trash,Snow Removal
Senior Community No
Tax ID 0261 14050027
Ownership Fee Simple
SqFt Source Assessor
Special Listing Condition Standard
Read Less
Want to know what your home might be worth? Contact us for a FREE valuation!

Our team is ready to help you sell your home for the highest possible price ASAP

Bought with Katie Easterbrook • Keller Williams Capital Properties

GET MORE INFORMATION





