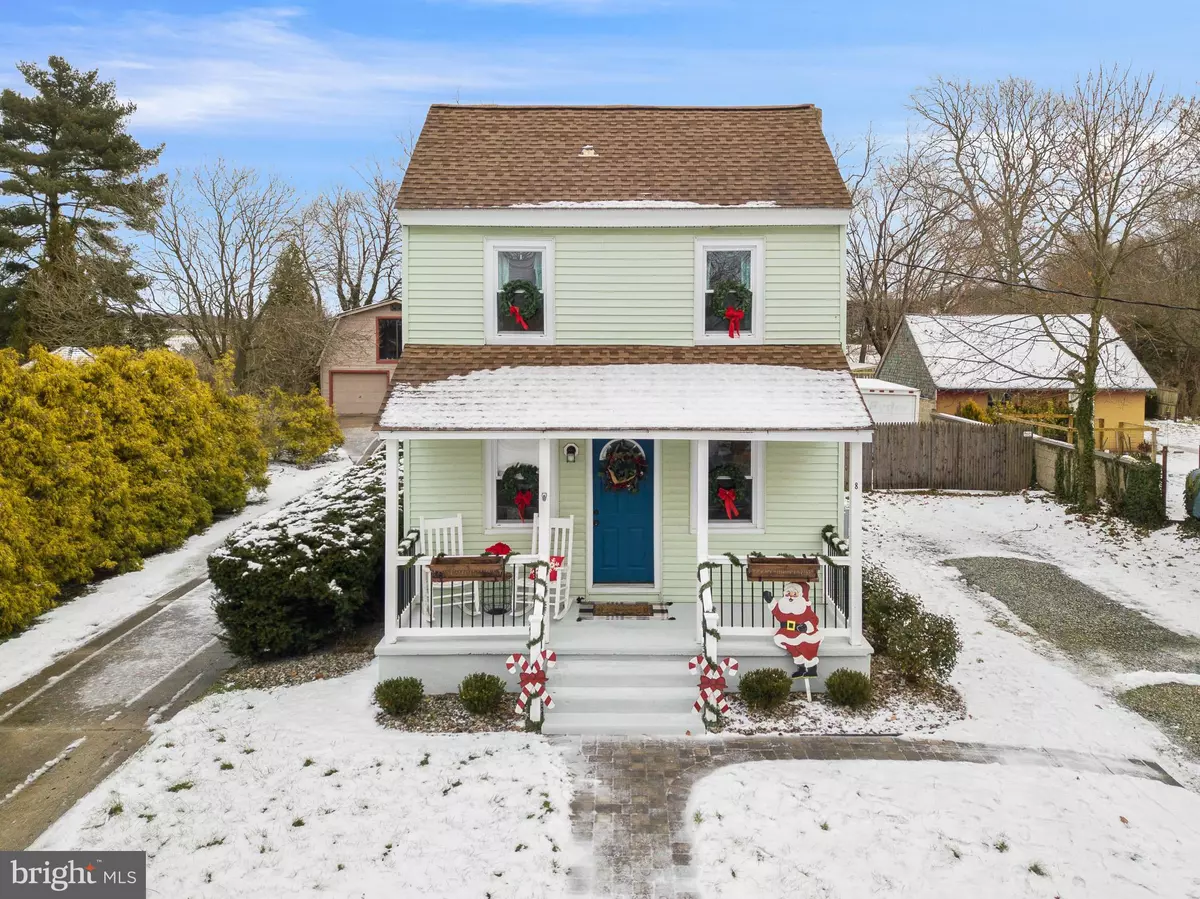$230,000
$225,000
2.2%For more information regarding the value of a property, please contact us for a free consultation.
8 LAKE ST Mullica Hill, NJ 08062
3 Beds
2 Baths
1,748 SqFt
Key Details
Sold Price $230,000
Property Type Single Family Home
Sub Type Detached
Listing Status Sold
Purchase Type For Sale
Square Footage 1,748 sqft
Price per Sqft $131
Subdivision None Available
MLS Listing ID NJGL269196
Sold Date 03/25/21
Style Colonial
Bedrooms 3
Full Baths 1
Half Baths 1
HOA Y/N N
Abv Grd Liv Area 1,748
Originating Board BRIGHT
Year Built 1840
Annual Tax Amount $3,935
Tax Year 2020
Lot Size 10,850 Sqft
Acres 0.25
Lot Dimensions 50.00 x 217.00
Property Description
BRAND NEW PRICE!! NO MONEY DOWN AND LOW TAXES: FIRST-TIME BUYERS WELCOME! Located in a USDA Eligible Area, you could own this home for $1,570/month with principal, interest and taxes! FULLY UPDATED AND MOVE-IN READY, this home is looking for its NEW OWNERS, could it be YOU? Welcome to 8 Lake St, a charming Colonial situated in a quaint neighborhood within renowned Harrisonville, NJ. Noticeable from the street, this home has great curb appeal with a pretty pale green exterior and charming covered patio that instantly welcomes you to come inside! Walking down the nicely paved walkway to your adorable blue front door, you are greeted by the sunfilled Family Room. Freshly painted white walls and polished wood floors flow freely throughout the home for a bright and refreshing ambiance. Everything in this home has been UPDATED with MODERN TOUCHES! The Living Room, partially open to the Family, is perfect for curling up on the couch and reading your favorite book or taking a quiet afternoon nap. Offering TONS of living space, this room can easily accommodate a formal Dining Room for all of your funfilled dinner parties and holiday gatherings. The Chef of the home will love making their favorite culinary creations in the FULLY MODERNIZED Eat-In Kitchen! Complete with granite countertops, full appliance package, upgraded cabinetry and a large pantry. You will love enjoying casual meals in your spacious eat-in area with a nice view from your huge fenced-in backyard! A Half Bath and Laundry Room completes the main floor to perfection. Upstairs there are three generously sized Bedrooms complete with neutral carpeting and plenty of closet space. Each room has the capability to serve multiple purposes depending on your needs, including a nursery, remote office, home gym, play room, storage and MUCH MORE! Hallway Full Bathroom nicely connects the bedrooms together and features a roomy tub-shower (perfect for your at-home spa days!) Downstairs is a partial, unfinished Basement that can be used for additional storage or transform it into the entertainment room of your DREAMS- your choice! Family cookouts and other outdoor events will be AMAZING in your HUGE, FULLY FENCED-IN BACKYARD! Well-maintained deck, with inside access provided through the Kitchen, is ideal for BBQing or simply relaxing while enjoying the refresh outside air! TONS of space remains in your large yard, perfect for partaking in your favorite outside activities, letting the pups run free or build onto your backyard oasis- you have MANY options for this space! The entire yard backs to open land and HARRISONVILLE LAKE, offering plenty of privacy and seclusion with a gorgeous sunset view! Outfront, there's parking available in your extended driveway with even more on-street for your incoming company. In a GREAT LOCATION, 8 Lake is just minutes from all major highways for easily traveling to and from Philadelphia, Wilmington and Cherry Hill. Only 15 minutes to ROWAN UNIVERSITY and 10 to the new INSPIRA HOSPITAL. Situated in the highly acclaimed KINGSWAY SCHOOL DISTRICT, less than a 15-minute commute to all schools. With so much to LOVE at such a GREAT PRICE, this home isn't going to last long! Call us today to schedule your showing!
Location
State NJ
County Gloucester
Area South Harrison Twp (20816)
Zoning NC-1
Rooms
Other Rooms Living Room, Primary Bedroom, Bedroom 2, Bedroom 3, Kitchen, Family Room, Basement, Full Bath, Half Bath
Basement Unfinished, Partial
Interior
Interior Features Breakfast Area, Carpet, Dining Area, Wood Floors, Family Room Off Kitchen, Kitchen - Table Space, Pantry, Upgraded Countertops, Tub Shower
Hot Water Electric
Heating Hot Water
Cooling Central A/C
Flooring Wood, Tile/Brick, Fully Carpeted
Equipment Refrigerator, Dishwasher, Oven - Single, Stove, Oven/Range - Gas, Microwave
Fireplace N
Appliance Refrigerator, Dishwasher, Oven - Single, Stove, Oven/Range - Gas, Microwave
Heat Source Propane - Owned
Laundry Main Floor
Exterior
Exterior Feature Porch(es), Deck(s)
Garage Spaces 2.0
Fence Wood
Water Access N
Roof Type Shingle
Accessibility None
Porch Porch(es), Deck(s)
Total Parking Spaces 2
Garage N
Building
Story 2
Sewer On Site Septic
Water Spring, Well
Architectural Style Colonial
Level or Stories 2
Additional Building Above Grade, Below Grade
New Construction N
Schools
Elementary Schools South Harrison E.S.
Middle Schools Kingsway Regional M.S.
High Schools Kingsway Regional H.S.
School District South Harrison Township Public Schools
Others
Senior Community No
Tax ID 16-00031-00013
Ownership Fee Simple
SqFt Source Assessor
Acceptable Financing USDA, FHA, Conventional
Listing Terms USDA, FHA, Conventional
Financing USDA,FHA,Conventional
Special Listing Condition Standard
Read Less
Want to know what your home might be worth? Contact us for a FREE valuation!

Our team is ready to help you sell your home for the highest possible price ASAP

Bought with Nancy L. Kowalik • Your Home Sold Guaranteed, Nancy Kowalik Group
GET MORE INFORMATION





