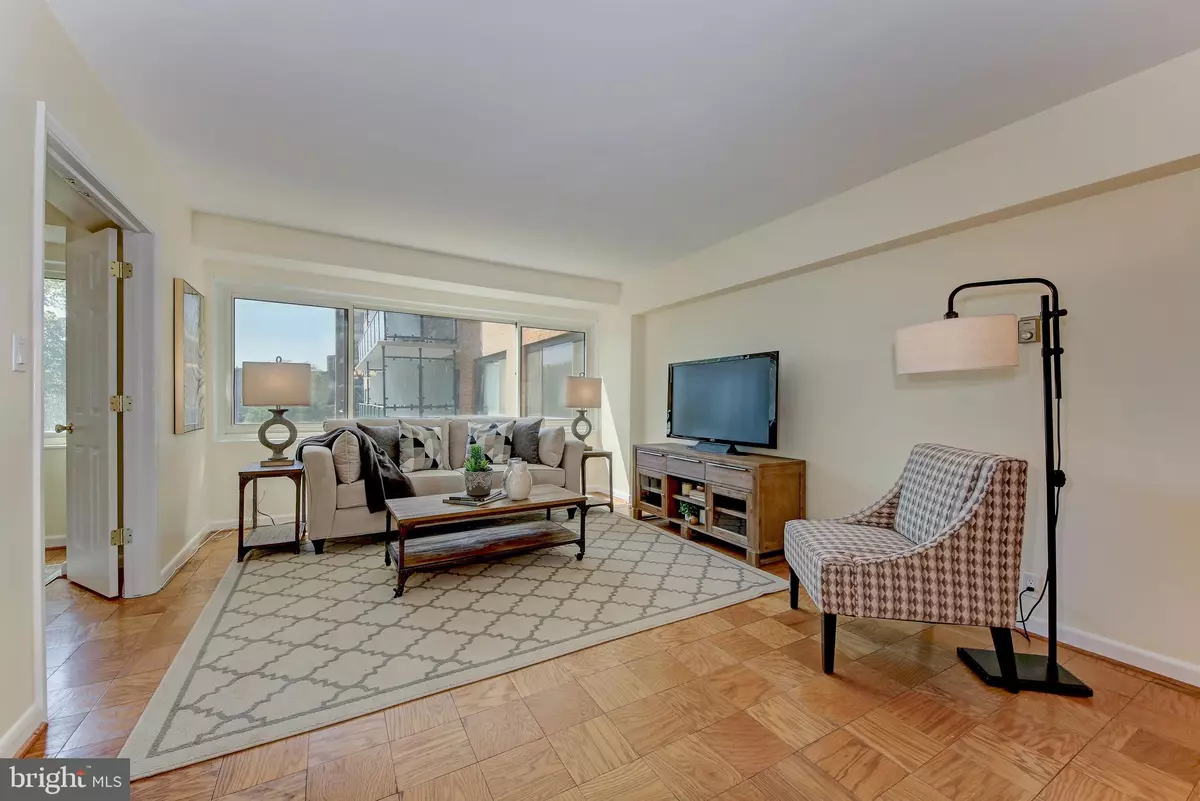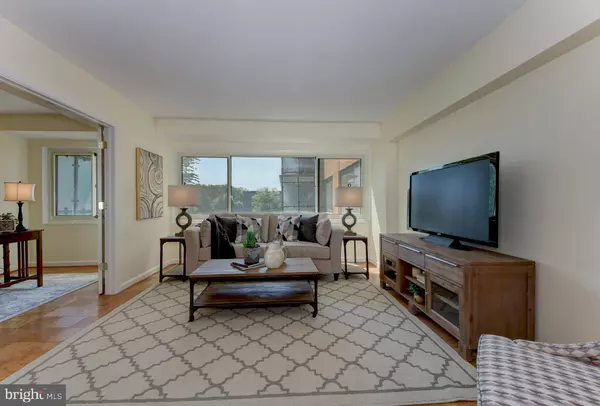$325,000
$325,000
For more information regarding the value of a property, please contact us for a free consultation.
4201 CATHEDRAL AVE NW #522W Washington, DC 20016
1 Bed
1 Bath
1,045 SqFt
Key Details
Sold Price $325,000
Property Type Condo
Sub Type Condo/Co-op
Listing Status Sold
Purchase Type For Sale
Square Footage 1,045 sqft
Price per Sqft $311
Subdivision Wesley Heights
MLS Listing ID DCDC522788
Sold Date 07/02/21
Style Mid-Century Modern
Bedrooms 1
Full Baths 1
Condo Fees $1,022/mo
HOA Y/N N
Abv Grd Liv Area 1,045
Originating Board BRIGHT
Year Built 1960
Annual Tax Amount $812
Tax Year 2020
Property Description
The light and airy open space of 522-W invites you to relax and unwind to tree top southern views. The foyer opens to expansive, open dining and living areas, which is ideal for entertaining large parties. Separated from the dining area by a granite peninsula, the kitchen offers the storage and surface space of a galley layout with the access and light of an open kitchen. It features white shaker cabinets, herringbone tiled backsplash, granite counters and custom tiled floor. Cooking is a breeze with the chef's gas range and stainless steel appliances. An ideal home office, separate from living and sleeping areas provides a distinct, light-filled, “close-the-door-and-forget-it-when-you're-off-work” space. The vast primary bedroom offers tranquil ambiance with space for a king-sized suite as well as a sitting area to take in the views. Large easterly windows fill the space with morning light, and two capacious walk-in closets allow for ample clothing storage. The renovated bath boasts a contemporary gray shaker vanity with marble countertops and chic subway tile. Additional storage spaces line the hall with three large double closets. Located in fashionable Cathedral Heights, The Towers epitomizes elegant living with its stately East and West towers connected by glass corridors. Known as a “a neighborhood in itself,” The Towers offers every convenience and amenity without leaving the building. Enjoy outdoor recreation and leisure at the large swimming pool, tennis courts or on the extensive landscaped grounds. Work out in the fitness room, decompress in the sauna and relax with a book from the in-house library. Shop for groceries and visit the salon without leaving the West Wing, and feel secure knowing that all the amenities are in a controlled access building with front desk. Travel is made easy with garage parking as well as valet and taxi stand. The Towers offers everything one could expect from a luxury building and more! Located adjacent to the Glover Archibold Trail, The Towers is steps to both urbane and bucolic attractions. The beautiful grounds of the National Cathedral, Newark parks and community gardens, Wagshals gourmet grocery, Chef Geoff's fine dining, and the shops and restaurants of Foxhall Square (Starbucks, Al Dente, Walgreens and more) and Cathedral Commons (Giant, CVS, Raku and Barcelona to name a few) are all just blocks away.
Location
State DC
County Washington
Zoning R-1-B
Direction Northwest
Rooms
Other Rooms Living Room, Dining Room, Kitchen, Den, Bedroom 1
Main Level Bedrooms 1
Interior
Interior Features Combination Dining/Living, Wood Floors, Elevator, Entry Level Bedroom
Hot Water Natural Gas
Heating Forced Air
Cooling Other
Flooring Hardwood
Equipment Built-In Microwave, Built-In Range, Dishwasher, Microwave, Oven/Range - Gas, Stainless Steel Appliances, Disposal, Icemaker
Fireplace N
Window Features Double Pane
Appliance Built-In Microwave, Built-In Range, Dishwasher, Microwave, Oven/Range - Gas, Stainless Steel Appliances, Disposal, Icemaker
Heat Source Natural Gas
Exterior
Parking Features Underground
Garage Spaces 1.0
Amenities Available Common Grounds, Convenience Store, Elevator, Exercise Room, Laundry Facilities, Pool - Outdoor, Swimming Pool, Tennis Courts, Other
Water Access N
Roof Type Unknown
Accessibility None
Total Parking Spaces 1
Garage N
Building
Story 1
Unit Features Hi-Rise 9+ Floors
Sewer Public Sewer
Water Public
Architectural Style Mid-Century Modern
Level or Stories 1
Additional Building Above Grade, Below Grade
Structure Type Plaster Walls
New Construction N
Schools
Elementary Schools Horace Mann
Middle Schools Hardy
High Schools Jackson-Reed
School District District Of Columbia Public Schools
Others
HOA Fee Include Air Conditioning,Common Area Maintenance,Electricity,Ext Bldg Maint,Gas,Heat,Insurance,Lawn Maintenance,Management,Pool(s),Reserve Funds,Road Maintenance,Sauna,Sewer,Snow Removal,Trash,Water
Senior Community No
Tax ID 1601//2781
Ownership Condominium
Security Features 24 hour security,Desk in Lobby,Doorman,Exterior Cameras,Main Entrance Lock,Resident Manager,Smoke Detector
Acceptable Financing Cash, Conventional
Listing Terms Cash, Conventional
Financing Cash,Conventional
Special Listing Condition Standard
Read Less
Want to know what your home might be worth? Contact us for a FREE valuation!

Our team is ready to help you sell your home for the highest possible price ASAP

Bought with Zeenat Ahmed • Long & Foster Real Estate, Inc.
GET MORE INFORMATION





