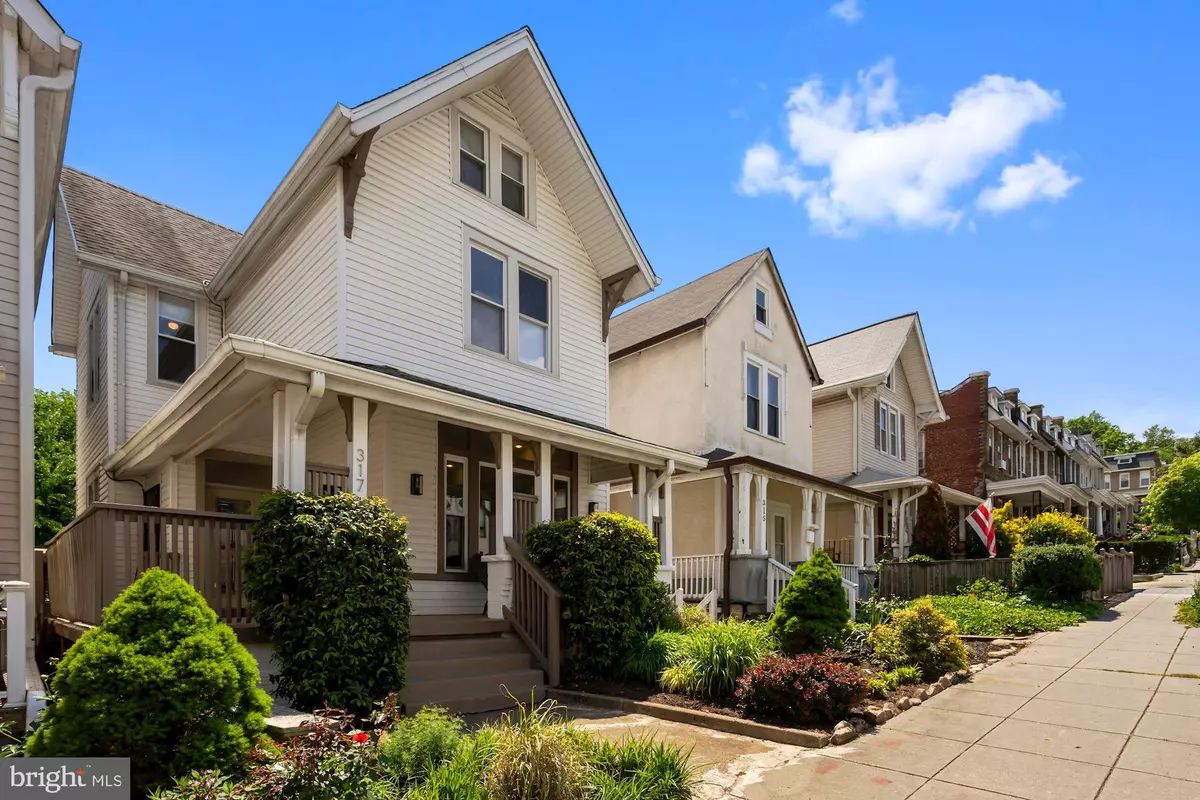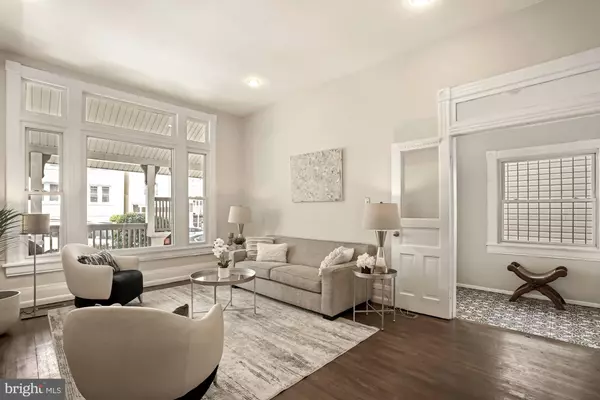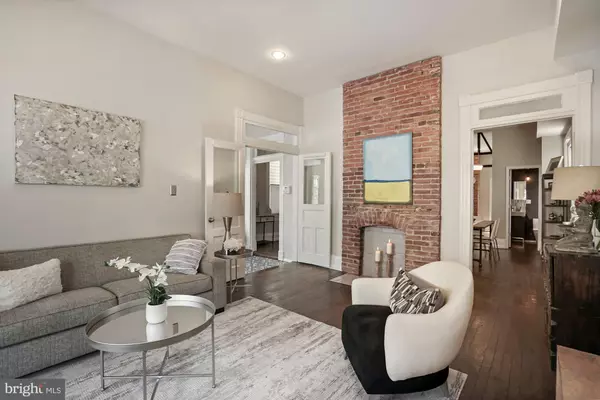$1,165,000
$1,045,000
11.5%For more information regarding the value of a property, please contact us for a free consultation.
317 V ST NE Washington, DC 20002
4 Beds
4 Baths
2,622 SqFt
Key Details
Sold Price $1,165,000
Property Type Single Family Home
Sub Type Detached
Listing Status Sold
Purchase Type For Sale
Square Footage 2,622 sqft
Price per Sqft $444
Subdivision Eckington
MLS Listing ID DCDC522416
Sold Date 06/30/21
Style Farmhouse/National Folk
Bedrooms 4
Full Baths 3
Half Baths 1
HOA Y/N N
Abv Grd Liv Area 1,740
Originating Board BRIGHT
Year Built 1905
Annual Tax Amount $4,851
Tax Year 2020
Lot Size 2,636 Sqft
Acres 0.06
Property Description
Offer Deadline Tuesday, May 25th, 2:00 PM. Opportunity knocks! Heres yours: own a farmhouse-style detached home, complete with remodeled English basement, two car off-street parking, only 4 blocks to the Rhode Island Metro Station. Enjoy window exposures on four sides and no listening to neighbors through adjoining rowhouse walls. The large welcoming front porch sets the stage for this inviting turn-of-the-century gem. Upon entering, youll find these main level features: an inviting entry hall, generously sized living and dining rooms, both with exposed brick walls, and a modern updated kitchen, all with 10 foot ceilings. (See floor plans) *** The kitchen features expansive contemporary high gloss white cabinets, gas cooktop, stainless appliances (Bosch wall oven & cooktop; Samsung refrigerator), expansive quartz counter-tops and butcher block island with storage, and is a space that truly suits todays chef. Theres also access to the rear deck and yard, perfect for morning coffee, relaxing or entertaining. Walnut-stained hardwood floors (on two levels), an elegant staircase, exposed brick and doorway transoms add character and charm to this vintage 1905 home. *** The second level boasts a large primary bedroom and en-suite bath, two additional bedrooms, a hall bath and bedroom level washer and dryer. The fashionable primary bathroom is outfitted with Grohe fixtures, Edison pendant lighting, a stylish deep soaking tub, dual sinks, and a separate shower with seamless glass surround accented by large matt subway tile. The bright, updated above-grade English basement features full sized windows, living/lounge area, kitchen (with gas cooking), bedroom, full bath and an in-unit LG washer and dryer. With a connecting staircase, this space is also perfect for work-at-home or au-pair uses. There is also easy access to the generous fenced rear yard and two car parking pad. The homes HVAC system was replaced in 2016 and there are leased solar panels on the roof. A future owner may choose to continue leasing them or have them removed by the solar panel vendor at no charge. The current homeowner has found them to be financially beneficial. *** Conveniently located near the Union Market commercial hub and Trader Joes, 317 V Street, NE is situated between the Red Lines Rhode Island and NOMA Metro Stations. Its also a stones throw away from the dynamic new $400M Bryant Street mixed used development near the R.I. Metro. Community amenities include the Brookland and Bloomingdale farmers markets (offering farm to table produce), new city developed playgrounds (2), sport fields, dog park and the Edgewood Recreation Center. The Metropolitan Branch Trail offers biking and jogging opportunities. Shouldnt 317 V Street, NE be your new address to call home?
Location
State DC
County Washington
Zoning UNKNOWN
Direction North
Rooms
Other Rooms Living Room, Dining Room, Primary Bedroom, Bedroom 2, Bedroom 4, Kitchen, Foyer, Bathroom 2, Bathroom 3, Primary Bathroom
Basement English, Fully Finished, Heated, Interior Access, Outside Entrance, Rear Entrance, Windows
Interior
Interior Features Floor Plan - Traditional, Formal/Separate Dining Room, Kitchen - Island, Soaking Tub, Upgraded Countertops, 2nd Kitchen, Primary Bath(s), Recessed Lighting, Stall Shower, Window Treatments, Wood Floors
Hot Water Electric
Heating Forced Air
Cooling Central A/C, Ceiling Fan(s)
Flooring Hardwood
Equipment Cooktop, Dishwasher, Disposal, Dryer - Front Loading, Energy Efficient Appliances, Exhaust Fan, Icemaker, Oven - Wall, Oven/Range - Gas, Refrigerator, Stainless Steel Appliances, Washer - Front Loading
Fireplace N
Window Features Double Pane
Appliance Cooktop, Dishwasher, Disposal, Dryer - Front Loading, Energy Efficient Appliances, Exhaust Fan, Icemaker, Oven - Wall, Oven/Range - Gas, Refrigerator, Stainless Steel Appliances, Washer - Front Loading
Heat Source Natural Gas
Laundry Upper Floor, Basement
Exterior
Exterior Feature Deck(s), Patio(s), Porch(es)
Garage Spaces 2.0
Fence Rear
Water Access N
Accessibility None
Porch Deck(s), Patio(s), Porch(es)
Total Parking Spaces 2
Garage N
Building
Story 3
Sewer No Septic System
Water Public
Architectural Style Farmhouse/National Folk
Level or Stories 3
Additional Building Above Grade, Below Grade
Structure Type 9'+ Ceilings,High
New Construction N
Schools
School District District Of Columbia Public Schools
Others
Senior Community No
Tax ID 3563//0027
Ownership Fee Simple
SqFt Source Assessor
Special Listing Condition Standard
Read Less
Want to know what your home might be worth? Contact us for a FREE valuation!

Our team is ready to help you sell your home for the highest possible price ASAP

Bought with John A Coplen • Long & Foster Real Estate, Inc.
GET MORE INFORMATION





