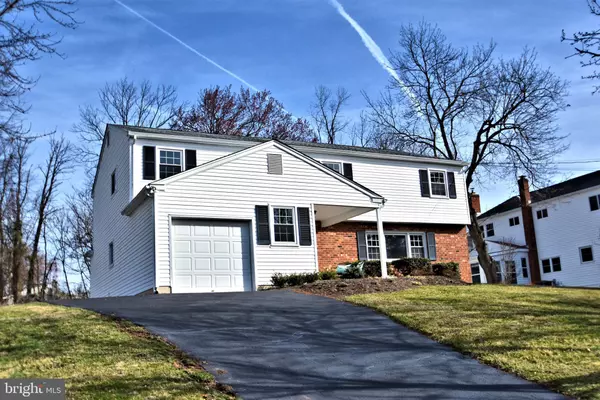$425,000
$425,000
For more information regarding the value of a property, please contact us for a free consultation.
705 MOCKINGBIRD LN Norristown, PA 19403
5 Beds
3 Baths
2,631 SqFt
Key Details
Sold Price $425,000
Property Type Single Family Home
Sub Type Detached
Listing Status Sold
Purchase Type For Sale
Square Footage 2,631 sqft
Price per Sqft $161
Subdivision The Pines
MLS Listing ID PAMC643946
Sold Date 07/01/20
Style Colonial
Bedrooms 5
Full Baths 2
Half Baths 1
HOA Y/N N
Abv Grd Liv Area 2,631
Originating Board BRIGHT
Year Built 1970
Annual Tax Amount $6,235
Tax Year 2019
Lot Size 0.413 Acres
Acres 0.41
Lot Dimensions 90.00 x 200.00
Property Description
WELCOME HOME! Pack your bags and move right into 705 Mockingbird Lane, located in sought-after Methacton School District. Upgrades galore in this 5 bedroom, 2.5 bath Colonial home. The entire home interior has been professionally painted in neutral colors. Custom-made doors have been installed throughout the entire home with brushed nickle, curved handles. Both the hall bath & the master bath have been gutted and redone in cool gray colors. A 9 x 13 concrete front porch gives plenty of space for sitting and relaxing. The front door opens onto a spacious foyer with new light, conveniently located coat closet, and neutral tiles that stretch into the gourmet kitchen. Plenty of light streams in through the triple front windows of the living room. Next comes the formal dining room which leads into the remodeled kitchen with granite counter-tops, an island with granite counter-top and cabinets for storage underneath, stainless steel appliances, quarry tile flooring, window over the kitchen sink and in the eating area. Plenty of room for family and friends to spill over into the sunken Family Room with new carpeting and sliders that open onto a patio and deep back yard. The powder room and laundry rooms are located in this part of the home plus the oversized, attached garage that has lots of room for lawn mower and tools. The second floor has a great layout with the Master Bedroom to the left and the four other bedrooms off to the right. Lots of space in the Master Bedroom with features that include two separate closets (with new doors), a vanity/dressing area and a dramatic, totally new bathroom with glass-door shower and designer wall of tile, a new vanity, spigots, mirror, lighting, commode and coordinating tile flooring. Equally dramatic is the new hall bath with designer tile in tub, coordinating tile on floor, new vanity, spigots, mirror and lighting. Even the linen closet has a new, custom made door! Each of the four remaining, spacious bedrooms has great closet space (and all new closet doors). The basement floor has been painted and the basement has had a waterproofing system installed. Tons of extra space in the basement is just waiting for your special ideas...maybe a family room, playroom or extra storage.
Location
State PA
County Montgomery
Area Lower Providence Twp (10643)
Zoning R2
Rooms
Other Rooms Living Room, Dining Room, Primary Bedroom, Bedroom 2, Bedroom 3, Bedroom 4, Bedroom 5, Kitchen, Family Room, Bathroom 2, Primary Bathroom
Basement Full, Drainage System, Poured Concrete, Sump Pump, Unfinished, Water Proofing System, Windows
Interior
Interior Features Family Room Off Kitchen, Floor Plan - Traditional, Formal/Separate Dining Room, Kitchen - Eat-In, Kitchen - Island, Kitchen - Table Space, Recessed Lighting, Stall Shower, Tub Shower, Walk-in Closet(s), Wood Floors
Hot Water Natural Gas
Heating Forced Air
Cooling Central A/C
Equipment Built-In Microwave, Built-In Range, Dishwasher, Disposal, Dryer, Dryer - Gas, Dual Flush Toilets, Extra Refrigerator/Freezer, Microwave, Refrigerator, Stainless Steel Appliances, Stove, Washer
Furnishings No
Fireplace N
Appliance Built-In Microwave, Built-In Range, Dishwasher, Disposal, Dryer, Dryer - Gas, Dual Flush Toilets, Extra Refrigerator/Freezer, Microwave, Refrigerator, Stainless Steel Appliances, Stove, Washer
Heat Source Natural Gas
Laundry Main Floor, Washer In Unit, Dryer In Unit
Exterior
Parking Features Additional Storage Area, Garage - Front Entry, Garage Door Opener, Inside Access, Oversized
Garage Spaces 1.0
Utilities Available Cable TV Available, Natural Gas Available, Phone Available, Sewer Available, Water Available
Water Access N
Roof Type Asphalt
Accessibility None
Attached Garage 1
Total Parking Spaces 1
Garage Y
Building
Story 2
Sewer Public Sewer
Water Public
Architectural Style Colonial
Level or Stories 2
Additional Building Above Grade, Below Grade
New Construction N
Schools
School District Methacton
Others
Pets Allowed Y
Senior Community No
Tax ID 43-00-08719-004
Ownership Fee Simple
SqFt Source Assessor
Acceptable Financing Cash, Conventional, FHA, VA
Horse Property N
Listing Terms Cash, Conventional, FHA, VA
Financing Cash,Conventional,FHA,VA
Special Listing Condition Standard
Pets Allowed No Pet Restrictions
Read Less
Want to know what your home might be worth? Contact us for a FREE valuation!

Our team is ready to help you sell your home for the highest possible price ASAP

Bought with David Snyder • KW Philly

GET MORE INFORMATION





