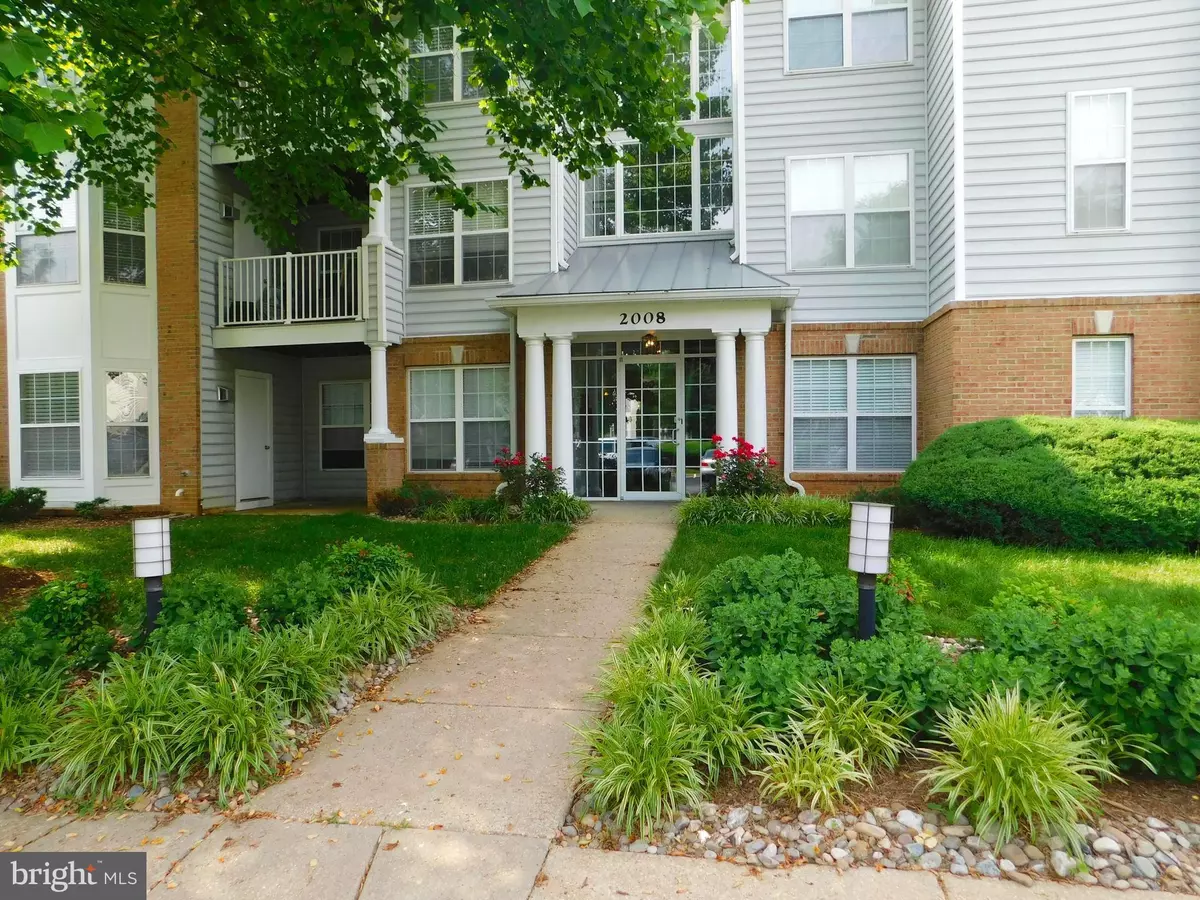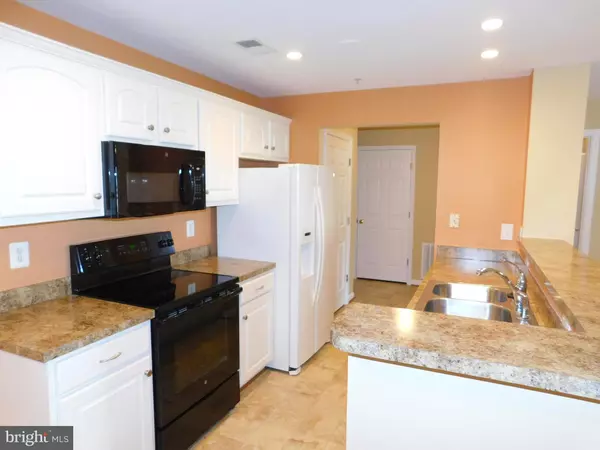$269,900
$269,900
For more information regarding the value of a property, please contact us for a free consultation.
2008 PEGGY STEWART WAY #204 Annapolis, MD 21401
2 Beds
2 Baths
1,081 SqFt
Key Details
Sold Price $269,900
Property Type Condo
Sub Type Condo/Co-op
Listing Status Sold
Purchase Type For Sale
Square Footage 1,081 sqft
Price per Sqft $249
Subdivision Tidewater Colony
MLS Listing ID MDAA468366
Sold Date 06/16/21
Style Transitional
Bedrooms 2
Full Baths 2
Condo Fees $299/mo
HOA Y/N N
Abv Grd Liv Area 1,081
Originating Board BRIGHT
Year Built 1997
Annual Tax Amount $2,558
Tax Year 2021
Property Description
Beautifully Updated 2 Bedroom 2 Bath Mid-Level Condo in Annapolis! New Flooring Thru-Out, Custom Paint & New Appliances. Very Bright Master Bedroom w/ Private Bath & Walk-In Closet. Breakfast Bar, Gas Fireplace & Private Balcony. Shows Like a Model! Community Pool, Fitness Room, Tennis, Walk/Jog Path & more! Minutes to Downtown Historic Annapolis/AAMC/Route 50. Plenty of Parking. Currently Leased Until November 30, 2021 for $1,745/month.
Location
State MD
County Anne Arundel
Zoning R15
Rooms
Other Rooms Living Room, Primary Bedroom, Bedroom 2, Kitchen, Laundry
Main Level Bedrooms 2
Interior
Interior Features Kitchen - Eat-In, Primary Bath(s), Floor Plan - Open
Hot Water Natural Gas
Heating Central, Forced Air
Cooling Ceiling Fan(s), Central A/C
Fireplaces Number 1
Fireplaces Type Gas/Propane, Fireplace - Glass Doors
Equipment Dishwasher, Disposal, Dryer - Front Loading, Icemaker, Microwave, Oven - Single, Oven/Range - Electric, Refrigerator, Washer - Front Loading
Fireplace Y
Window Features Double Pane,Insulated
Appliance Dishwasher, Disposal, Dryer - Front Loading, Icemaker, Microwave, Oven - Single, Oven/Range - Electric, Refrigerator, Washer - Front Loading
Heat Source Natural Gas
Exterior
Exterior Feature Balcony
Amenities Available Community Center, Jog/Walk Path, Tot Lots/Playground, Tennis Courts, Club House, Meeting Room, Picnic Area, Pool - Outdoor
Water Access N
Accessibility None
Porch Balcony
Garage N
Building
Story 1
Unit Features Garden 1 - 4 Floors
Sewer Public Sewer
Water Public
Architectural Style Transitional
Level or Stories 1
Additional Building Above Grade
Structure Type Dry Wall
New Construction N
Schools
School District Anne Arundel County Public Schools
Others
Pets Allowed Y
HOA Fee Include Common Area Maintenance,Lawn Maintenance,Pool(s),Insurance,Recreation Facility,Ext Bldg Maint,Management,Reserve Funds,Road Maintenance,Snow Removal,Trash
Senior Community No
Tax ID 020283490095097
Ownership Condominium
Security Features Intercom,Main Entrance Lock,Sprinkler System - Indoor,Smoke Detector
Special Listing Condition Standard
Pets Allowed Case by Case Basis
Read Less
Want to know what your home might be worth? Contact us for a FREE valuation!

Our team is ready to help you sell your home for the highest possible price ASAP

Bought with Janet J Greene • Long & Foster Real Estate, Inc.
GET MORE INFORMATION





