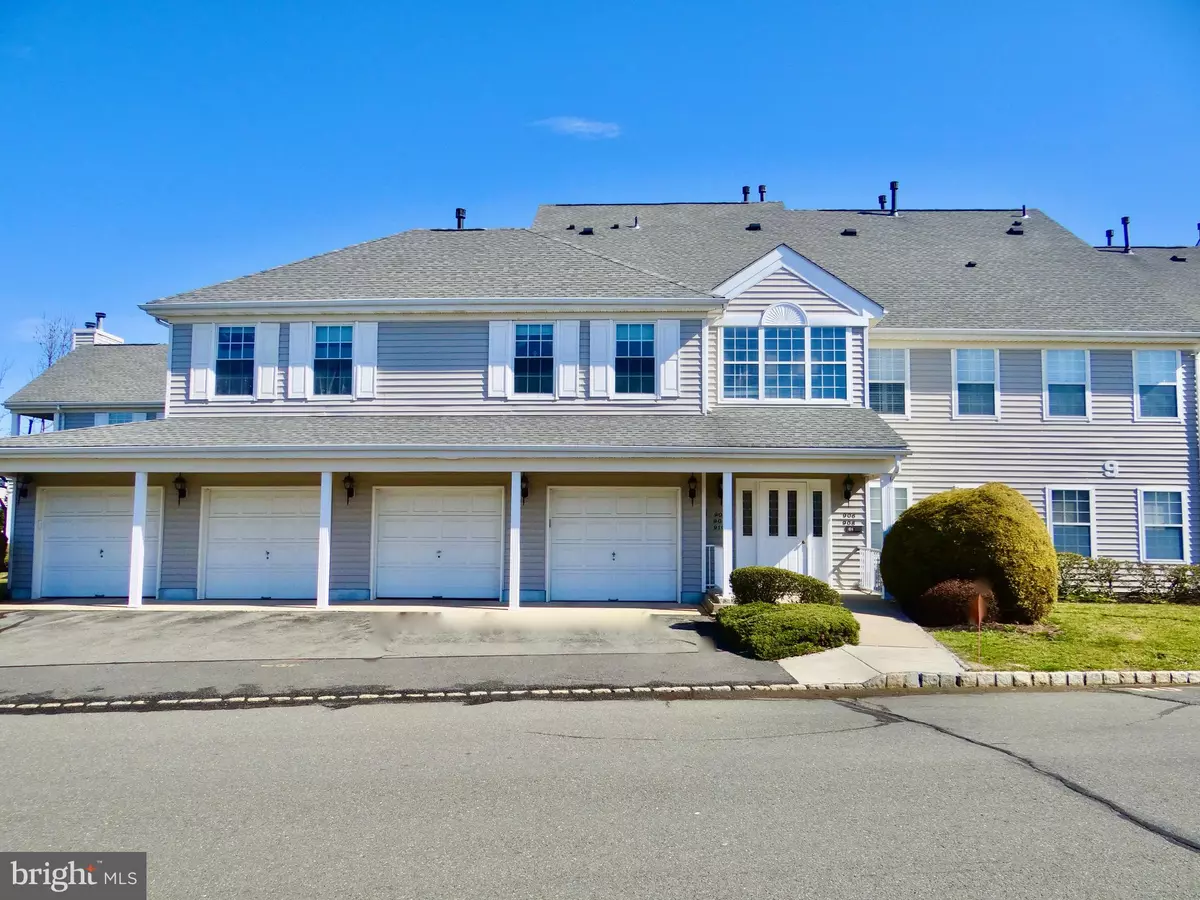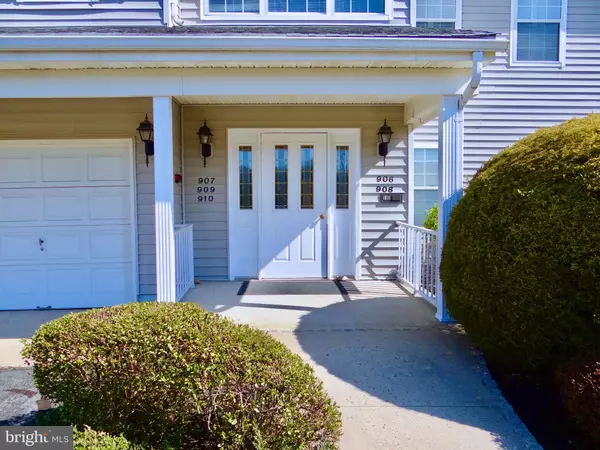$238,000
$240,000
0.8%For more information regarding the value of a property, please contact us for a free consultation.
908 EAGLES CHASE DR #908 Trenton, NJ 08648
2 Beds
2 Baths
1,605 SqFt
Key Details
Sold Price $238,000
Property Type Condo
Sub Type Condo/Co-op
Listing Status Sold
Purchase Type For Sale
Square Footage 1,605 sqft
Price per Sqft $148
Subdivision Eagles Chase
MLS Listing ID NJME292428
Sold Date 05/04/20
Style Contemporary
Bedrooms 2
Full Baths 2
Condo Fees $352
HOA Fees $352/mo
HOA Y/N Y
Abv Grd Liv Area 1,605
Originating Board BRIGHT
Year Built 1989
Annual Tax Amount $6,022
Tax Year 2019
Property Description
Wonderful opportunity for you to own in Beautiful Eagles Chase and the largest model, the Bentley II. Which is the largest of all the homes!! Beautifully Updated! STUNNING KITCHEN WITH GORGEOUS CABINETRY! THE HARDWOOD FLOORS WILL CAPTIVATE YOU AS SOON AS YOU WALK IN, IN ENTRY AND HALLWAYS! AND THE BEAUTIFULLY UPDATED BATHS ARE AMAZING! MASTER BEDROOM WITH WIC AND MASTER BATH! WITH ANOTHER HUGE BEDROOM ON SAME FLOOR. THE VIEWS FROM THE UNIT ARE BREATHTAKING! WITH PRIVATE COVERED DECK RIGHT OFF KITCHEN AND DINING ROOM! Great for Entertaining or just Relaxing! It also features a fireplace in Living Room with soaring Cathedral Ceilings on main level! To top it all off there is an AMAZING FINISHED LOFT AREA OVERLOOKING THE LIVING ROOM WITH SO MANY POSSIBILITIES, BEDROOM, OFFICE, ETC..! With 2 Amazing Skylights and great closet in Loft! Access to the Loft through a Gorgeous Spiral Staircase! 10 minutes to Hamilton or Princeton Junction Train Station and Major highways, Rt 1, 206, 95 and 295!
Location
State NJ
County Mercer
Area Lawrence Twp (21107)
Zoning AT
Rooms
Other Rooms Living Room, Dining Room, Bedroom 2, Kitchen, Loft, Bathroom 1
Main Level Bedrooms 2
Interior
Interior Features Primary Bath(s), Walk-in Closet(s), Floor Plan - Open, Spiral Staircase, Wood Floors, Wainscotting, Tub Shower, Kitchen - Island, Ceiling Fan(s), Breakfast Area, Carpet, Kitchen - Eat-In, Skylight(s)
Hot Water Natural Gas
Heating Forced Air
Cooling Central A/C
Flooring Hardwood, Stone, Ceramic Tile, Carpet, Laminated
Fireplaces Number 1
Equipment Dishwasher, Dryer, Oven/Range - Gas, Refrigerator, Washer, Water Heater, Stainless Steel Appliances
Fireplace Y
Appliance Dishwasher, Dryer, Oven/Range - Gas, Refrigerator, Washer, Water Heater, Stainless Steel Appliances
Heat Source Natural Gas
Laundry Has Laundry, Main Floor, Dryer In Unit, Washer In Unit
Exterior
Parking Features Other, Garage - Front Entry
Garage Spaces 1.0
Utilities Available Electric Available, Natural Gas Available, Water Available, Cable TV
Amenities Available Tot Lots/Playground
Water Access N
View Trees/Woods
Roof Type Asphalt
Accessibility None
Attached Garage 1
Total Parking Spaces 1
Garage Y
Building
Story 2
Sewer Public Sewer
Water Public
Architectural Style Contemporary
Level or Stories 2
Additional Building Above Grade, Below Grade
Structure Type 2 Story Ceilings,Vaulted Ceilings
New Construction N
Schools
Elementary Schools Benjamin Franklin E.S.
Middle Schools Lawrence M.S.
High Schools Lawrence H.S.
School District Lawrence Township
Others
HOA Fee Include Common Area Maintenance,Lawn Maintenance,Management,Snow Removal,Ext Bldg Maint,Trash
Senior Community No
Tax ID 07-03902-00001-C132
Ownership Condominium
Acceptable Financing Cash, Conventional
Listing Terms Cash, Conventional
Financing Cash,Conventional
Special Listing Condition Standard
Read Less
Want to know what your home might be worth? Contact us for a FREE valuation!

Our team is ready to help you sell your home for the highest possible price ASAP

Bought with Kei Imanishi • Weichert Realtors-Princeton Junction
GET MORE INFORMATION





