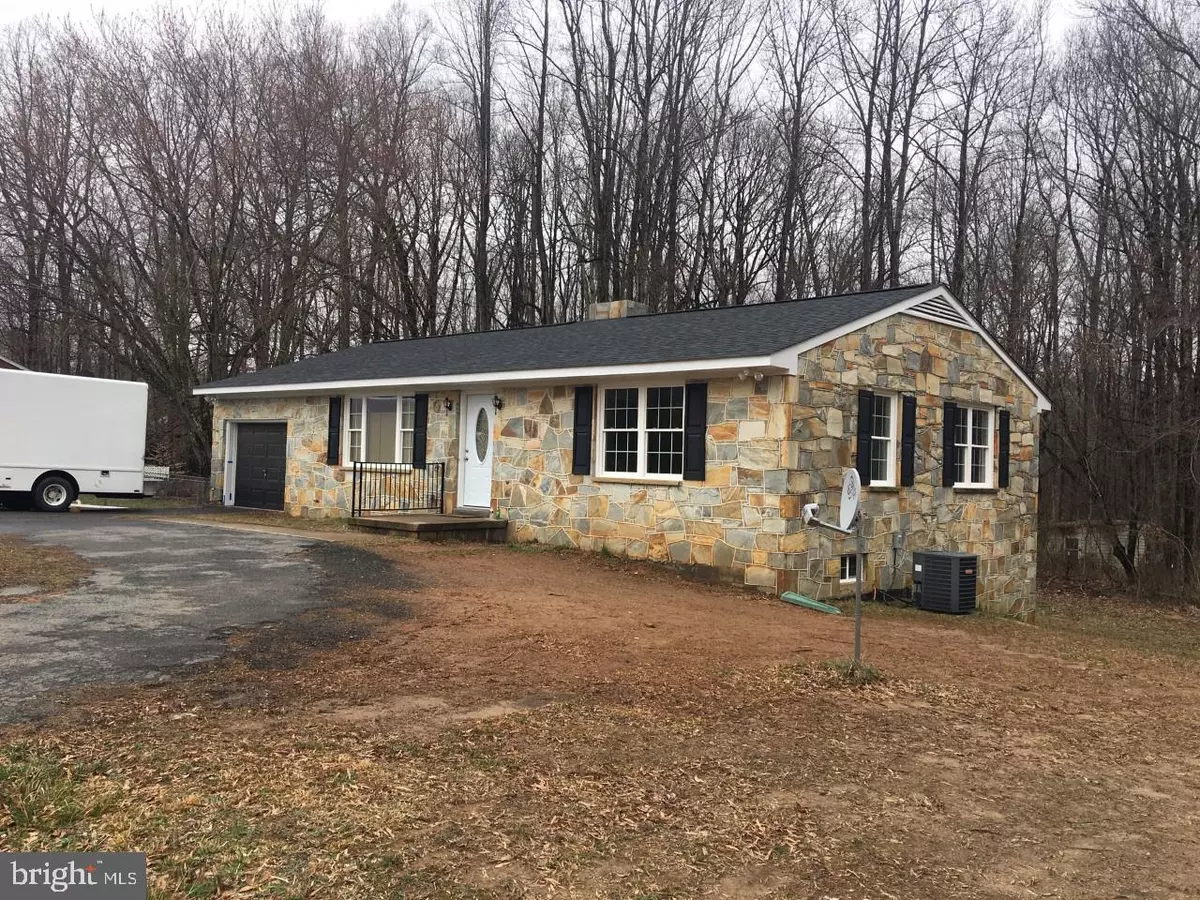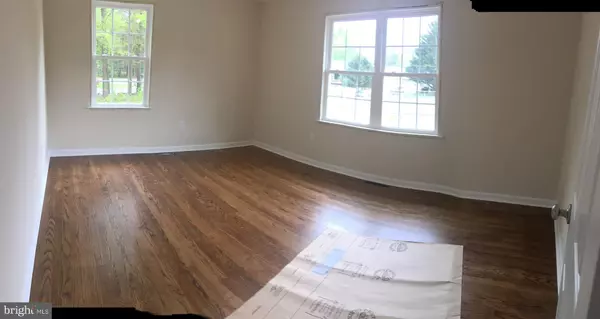$315,000
$315,000
For more information regarding the value of a property, please contact us for a free consultation.
34 RICHARDS FERRY RD Fredericksburg, VA 22406
4 Beds
2 Baths
1,860 SqFt
Key Details
Sold Price $315,000
Property Type Single Family Home
Sub Type Detached
Listing Status Sold
Purchase Type For Sale
Square Footage 1,860 sqft
Price per Sqft $169
Subdivision None Available
MLS Listing ID VAST219190
Sold Date 07/30/20
Style Ranch/Rambler
Bedrooms 4
Full Baths 2
HOA Y/N N
Abv Grd Liv Area 1,160
Originating Board BRIGHT
Year Built 1967
Annual Tax Amount $1,790
Tax Year 2020
Lot Size 0.432 Acres
Acres 0.43
Property Description
AMAZING! NEWLY REMODELED "ALL STONE" RANCH RAMLBER W/ FULL BASEMENT AND DESIGNED FOR IN-LAW SUITE IN LOWER LEVEL (NEARING COMPLETION) TO INCLUDE ITS OWN PRIVATE SUITE, FULL BATH, GREAT RM & MORE! NEW UPGRADED 3 DIMENSIONAL ROOF 2020! 4 BEDROOM 2 FULL BATH! HARDWOOD FLOORS! BRAND NEW CIRCULAR DRIVEWAY & FRESH LANDSCAPING COMING END OF MARCH! FABULOUS KITCHEN WITH NEW GRANITE COUNTER SURFACES & STAINLESS STEEL APPLICANCES! RECESSED LIGHTING! LOWER LEVEL WITH A BRICK FIREPLACE, SEPARATE LAUNDRY ROOM W/ TILE, PLENTY OF ROOM TO EXPAND! NEW HOT WATER HEATER! ENERGY EFFICIENT HOME WITH HEAT PUMP/CAC. ENERGY EFFICIENT NEW WINDOWS! AN ATTACHED GARAGE W/AUTOMATIC DOOR OPENER. 4TH BR NTC. LOCATED IN SOUGHT AFTER SOUTH STAFFORD/ HARTWOOD LOCATION, JUST MINUTES FROM I-95, RT 17 NEAR ALL MAJOR SHOPPING & RESTAURANTS & MORE!
Location
State VA
County Stafford
Zoning A2
Rooms
Other Rooms Living Room, Primary Bedroom, Bedroom 2, Bedroom 4, Kitchen, Bedroom 1, Great Room, Laundry
Basement Full, Partially Finished, Outside Entrance, Walkout Level
Main Level Bedrooms 3
Interior
Interior Features Attic, Ceiling Fan(s), Entry Level Bedroom, Floor Plan - Traditional, Kitchen - Country, Kitchen - Table Space, Recessed Lighting, Upgraded Countertops, Wood Floors
Hot Water Electric
Heating Heat Pump(s)
Cooling Central A/C, Heat Pump(s)
Flooring Hardwood, Wood, Ceramic Tile
Fireplaces Number 1
Fireplaces Type Brick
Equipment Built-In Microwave, Built-In Range, Dishwasher, Exhaust Fan, Icemaker, Microwave, Oven/Range - Electric, Refrigerator, Stainless Steel Appliances
Furnishings No
Fireplace Y
Window Features Insulated
Appliance Built-In Microwave, Built-In Range, Dishwasher, Exhaust Fan, Icemaker, Microwave, Oven/Range - Electric, Refrigerator, Stainless Steel Appliances
Heat Source Electric
Laundry Basement
Exterior
Parking Features Garage - Front Entry
Garage Spaces 1.0
Utilities Available Phone Available
Amenities Available None
Water Access N
Roof Type Architectural Shingle,Asphalt
Street Surface Black Top,Paved
Accessibility None
Road Frontage State
Attached Garage 1
Total Parking Spaces 1
Garage Y
Building
Lot Description Backs to Trees
Story 2
Sewer Septic < # of BR
Water Well
Architectural Style Ranch/Rambler
Level or Stories 2
Additional Building Above Grade, Below Grade
Structure Type Dry Wall
New Construction N
Schools
Elementary Schools Hartwood
Middle Schools Gayle
High Schools Colonial Forge
School District Stafford County Public Schools
Others
HOA Fee Include None
Senior Community No
Tax ID 35- - - -9E
Ownership Fee Simple
SqFt Source Estimated
Acceptable Financing Cash, Conventional, FHA, USDA, VA, VHDA
Listing Terms Cash, Conventional, FHA, USDA, VA, VHDA
Financing Cash,Conventional,FHA,USDA,VA,VHDA
Special Listing Condition Standard
Read Less
Want to know what your home might be worth? Contact us for a FREE valuation!

Our team is ready to help you sell your home for the highest possible price ASAP

Bought with Lisset Marite Schwalbe • Coldwell Banker Elite
GET MORE INFORMATION





