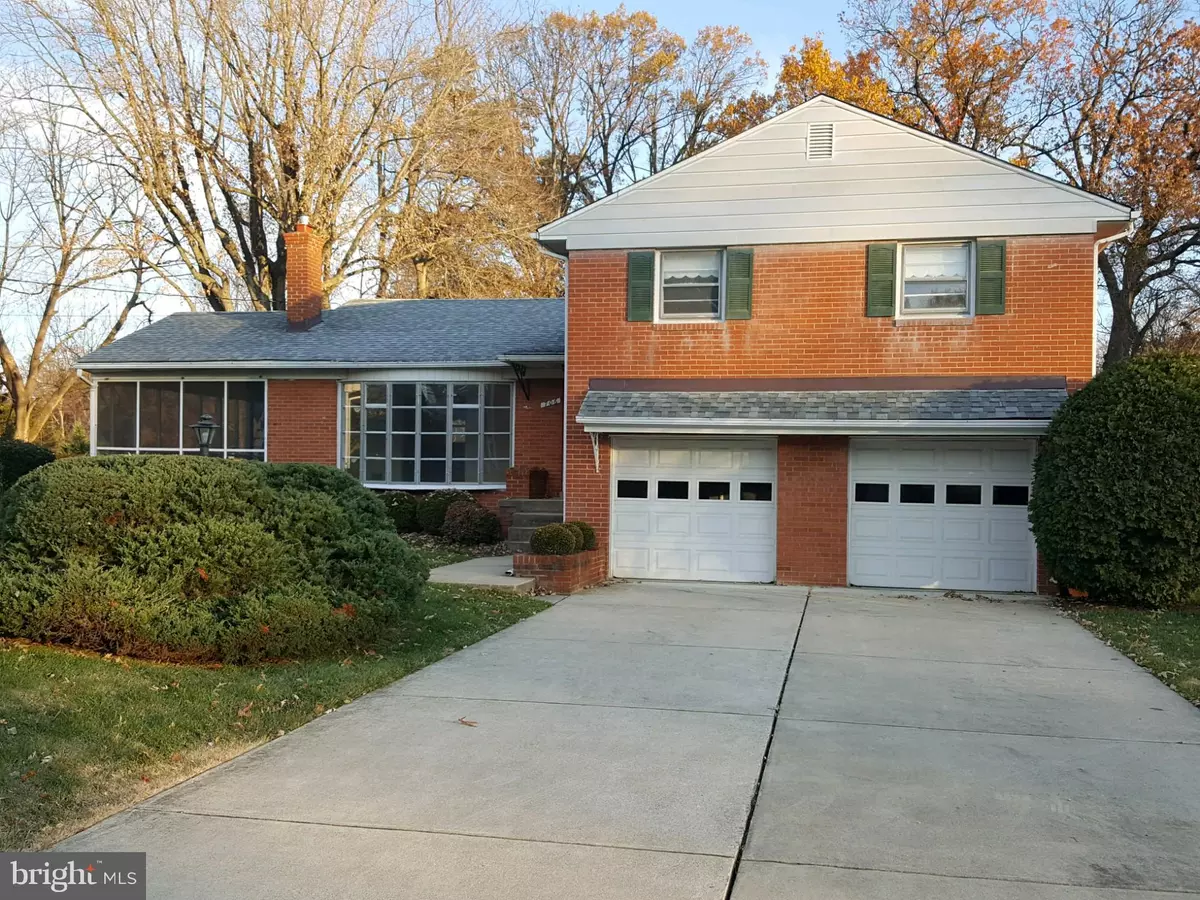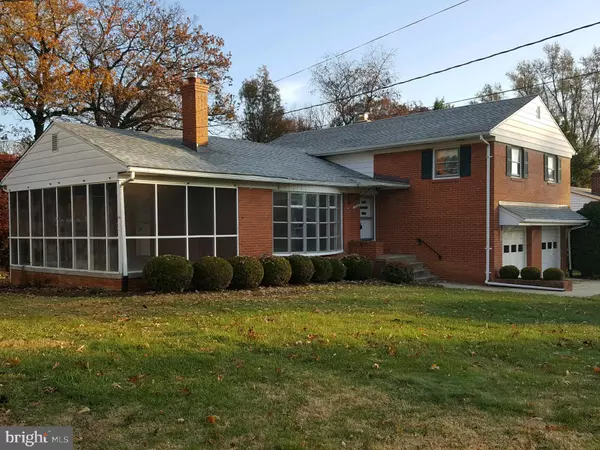$473,500
$477,000
0.7%For more information regarding the value of a property, please contact us for a free consultation.
706 WINHALL WAY Silver Spring, MD 20904
4 Beds
3 Baths
1,998 SqFt
Key Details
Sold Price $473,500
Property Type Single Family Home
Sub Type Detached
Listing Status Sold
Purchase Type For Sale
Square Footage 1,998 sqft
Price per Sqft $236
Subdivision Windham Manor
MLS Listing ID MDMC687872
Sold Date 01/23/20
Style Split Level
Bedrooms 4
Full Baths 2
Half Baths 1
HOA Y/N N
Abv Grd Liv Area 1,998
Originating Board BRIGHT
Year Built 1960
Annual Tax Amount $4,414
Tax Year 2018
Lot Size 0.365 Acres
Acres 0.36
Property Description
RENOVATED KITCHEN WITH STAINLESS APPLIANCES, QUAKER-MAID CABINETS, NEW COUNTER-TOPS, DOUBLE-WIDE SINK UNDER WINDOW & CERAMIC TILE FLOOR!! NEW ROOF, NEW NATURAL GAS FURNACE, NEW CENTRAL AIR, NEW 50 GAL HOT WATER HEATER, NEW MONTGOMERY CO INSPECTED APPROVED PANEL BOX HEAVY-UP! HARDWOODS IN ALL BEDROOMS REFINISHED! HUGE SCREENED PORCH & 2 CAR GARAGE W/ AUTO DOOR OPENERS!! ENTIRE INTERIOR JUST PAINTED! NEW LANDSCAPING! ENTIRE 2 CAR GARAGE BAY HAS BEEN RE-POURED (NEW CONCRETE)! BEAUTIFUL LEVEL RECTANGULAR LOT!! COMMUTER'S DREAM AND NEAR 95 ACRE PARK WITH INDOOR-OUTDOOR OLYMPIC SIZED POOLS, HIKER/BIKER TRAILS, TENNIS, BALL FIELDS, FISHING, HOOPS, ALL WEATHER PICNIC, GINORMOUS TOT LOT, SCHOOLS, AND MUCH MORE!!!
Location
State MD
County Montgomery
Zoning R90
Rooms
Other Rooms Living Room, Dining Room, Primary Bedroom, Bedroom 2, Bedroom 3, Bedroom 4, Kitchen, Family Room, Basement, Foyer, Other
Basement Other
Interior
Interior Features Attic, Carpet, Ceiling Fan(s), Chair Railings, Dining Area, Floor Plan - Open, Floor Plan - Traditional, Formal/Separate Dining Room, Kitchen - Table Space, Primary Bath(s), Tub Shower, Wood Floors
Hot Water Natural Gas
Heating Forced Air
Cooling Central A/C, Ceiling Fan(s)
Flooring Hardwood, Concrete, Carpet
Fireplaces Number 1
Equipment Cooktop, Dishwasher, Disposal, Exhaust Fan, Oven - Wall, Refrigerator, Stainless Steel Appliances
Window Features Bay/Bow,Screens,Storm,Wood Frame
Appliance Cooktop, Dishwasher, Disposal, Exhaust Fan, Oven - Wall, Refrigerator, Stainless Steel Appliances
Heat Source Natural Gas
Exterior
Parking Features Garage Door Opener, Garage - Front Entry, Other
Garage Spaces 8.0
Utilities Available Cable TV Available, Fiber Optics Available, Natural Gas Available, Water Available, Electric Available
Water Access N
Roof Type Asphalt,Shingle
Accessibility Other
Attached Garage 2
Total Parking Spaces 8
Garage Y
Building
Lot Description Level, Rear Yard
Story 3+
Sewer Public Sewer
Water Public
Architectural Style Split Level
Level or Stories 3+
Additional Building Above Grade, Below Grade
New Construction N
Schools
School District Montgomery County Public Schools
Others
Senior Community No
Tax ID 160500377074
Ownership Fee Simple
SqFt Source Assessor
Acceptable Financing Conventional, FHA, VA, Other, Cash
Horse Property N
Listing Terms Conventional, FHA, VA, Other, Cash
Financing Conventional,FHA,VA,Other,Cash
Special Listing Condition Standard
Read Less
Want to know what your home might be worth? Contact us for a FREE valuation!

Our team is ready to help you sell your home for the highest possible price ASAP

Bought with Fred Pierre-Louis • Fairfax Realty Premier

GET MORE INFORMATION





