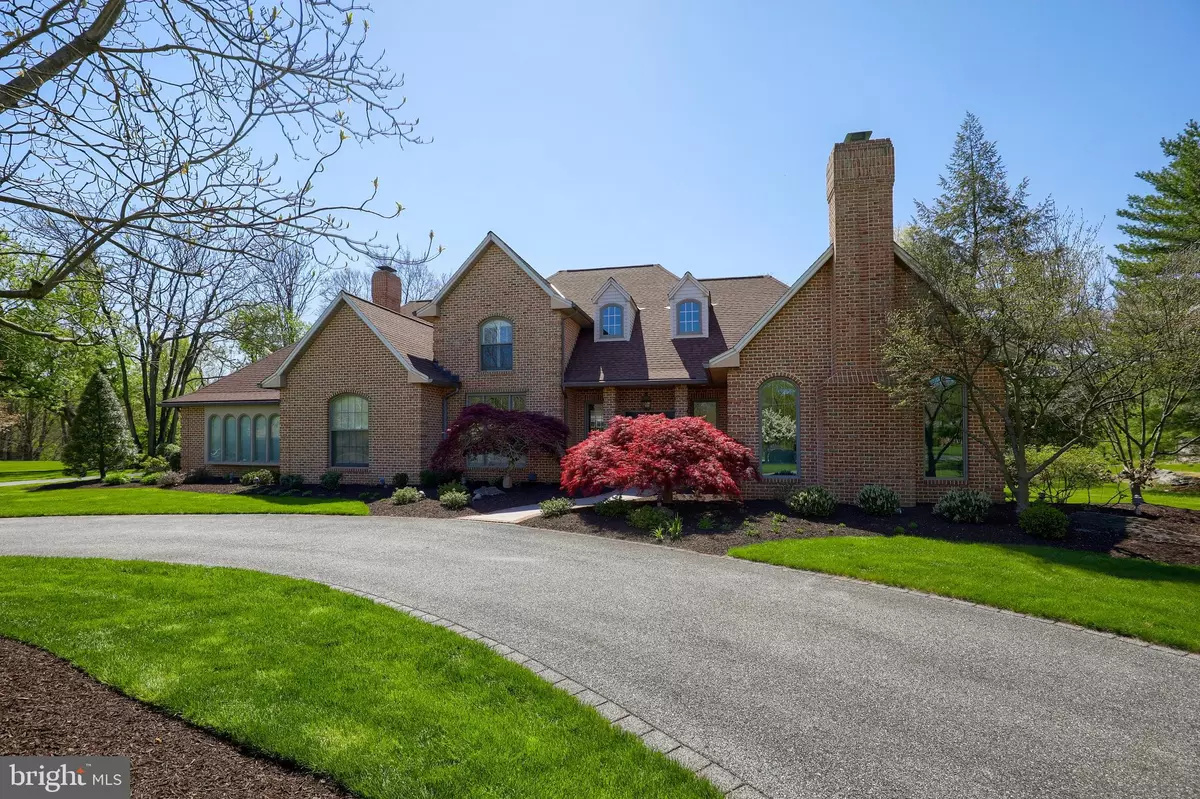$1,150,000
$1,249,900
8.0%For more information regarding the value of a property, please contact us for a free consultation.
5 WATERFRONT ESTATES DR Lancaster, PA 17602
5 Beds
6 Baths
8,682 SqFt
Key Details
Sold Price $1,150,000
Property Type Single Family Home
Sub Type Detached
Listing Status Sold
Purchase Type For Sale
Square Footage 8,682 sqft
Price per Sqft $132
Subdivision Waterfront Estates
MLS Listing ID PALA178694
Sold Date 09/02/21
Style Traditional
Bedrooms 5
Full Baths 5
Half Baths 1
HOA Y/N N
Abv Grd Liv Area 5,174
Originating Board BRIGHT
Year Built 1988
Annual Tax Amount $16,012
Tax Year 2021
Lot Size 2.900 Acres
Acres 2.9
Property Description
Luxury living at it's finest in this beautifully updated Waterfront Estates property. Boasting nearly 9,000 square feet of finished living space and situated perfectly along picturesque Mill Creek, this home is just minutes from all of Lancaster's conveniences while feeling a world away. You will love the special touches that the brand new kitchen features. Such as: custom Amish made cabinetry by Manny Beiler, Viking appliance package with huge range, double wall oven and refrigerator, butler's station with beverage fridge, commercial ice maker and glass mullion wall cabinets with custom lighting. The focal point and main gathering place will be the huge 12 foot granite island that offers the perfect place to serve guests or work on projects. The open concept kitchen flows into a spacious family room with fireplace and 10 foot coffered ceilings. Tons of windows bring a flood of natural light through the home while offering sweeping views of your large in-ground pool and private natural setting. The heated pool was just resurfaced and coped and features an electric retractable safety cover. The home's daylight finished lower level walks out to the pool and features a 2nd kitchen, full bath, huge game/billiards room and large family room. There is also an exercise room and sauna for added fitness options. On the 2nd floor you will find 3 spacious bedrooms, a bonus room, and a playroom/nursery with "secret" spiral staircase access to the expansive first floor owner's suite. This beautifully updated property offers a location and setting that is unmatched. Whether you love to entertain or prefer quiet and tranquility, this home will offer it all!
Location
State PA
County Lancaster
Area West Lampeter Twp (10532)
Zoning RESIDENTIAL
Rooms
Other Rooms Living Room, Dining Room, Primary Bedroom, Bedroom 2, Bedroom 3, Bedroom 4, Bedroom 5, Kitchen, Family Room, Laundry, Office, Bathroom 2, Bathroom 3, Primary Bathroom, Half Bath
Basement Daylight, Full, Fully Finished, Garage Access, Interior Access, Outside Entrance, Rear Entrance, Rough Bath Plumb, Walkout Level, Walkout Stairs, Windows
Main Level Bedrooms 1
Interior
Interior Features Attic, Bar, Breakfast Area, Built-Ins, Butlers Pantry, Carpet, Cedar Closet(s), Ceiling Fan(s), Central Vacuum, Chair Railings, Crown Moldings, Dining Area, Double/Dual Staircase, Entry Level Bedroom, Family Room Off Kitchen, Floor Plan - Open, Formal/Separate Dining Room, Kitchen - Eat-In, Kitchen - Gourmet, Kitchen - Island, Kitchen - Table Space, 2nd Kitchen, Primary Bath(s), Recessed Lighting, Sauna, Skylight(s), Store/Office, Upgraded Countertops, Wainscotting, Water Treat System, Walk-in Closet(s), Wet/Dry Bar, Wood Floors
Hot Water Electric, Propane
Heating Forced Air, Heat Pump(s), Hot Water
Cooling Central A/C
Flooring Carpet, Hardwood, Laminated, Marble, Vinyl
Fireplaces Number 4
Fireplaces Type Gas/Propane, Wood
Equipment Central Vacuum, Built-In Microwave, Built-In Range, Commercial Range, Cooktop, Dishwasher, Disposal, Icemaker, Microwave, Oven - Double, Oven - Wall, Oven/Range - Gas, Range Hood, Refrigerator, Stainless Steel Appliances
Fireplace Y
Window Features Double Pane,Insulated
Appliance Central Vacuum, Built-In Microwave, Built-In Range, Commercial Range, Cooktop, Dishwasher, Disposal, Icemaker, Microwave, Oven - Double, Oven - Wall, Oven/Range - Gas, Range Hood, Refrigerator, Stainless Steel Appliances
Heat Source Electric, Other
Laundry Main Floor
Exterior
Exterior Feature Deck(s), Patio(s), Porch(es)
Parking Features Garage - Side Entry, Oversized
Garage Spaces 3.0
Fence Electric
Pool Fenced, Gunite, Heated, In Ground
Utilities Available Electric Available
Water Access N
View Creek/Stream, Garden/Lawn, Trees/Woods
Roof Type Composite,Shingle
Accessibility None
Porch Deck(s), Patio(s), Porch(es)
Road Frontage Public
Attached Garage 3
Total Parking Spaces 3
Garage Y
Building
Lot Description Front Yard, Landscaping, Partly Wooded, Premium, Private, Rear Yard, Secluded, SideYard(s), Stream/Creek
Story 2
Foundation Active Radon Mitigation
Sewer On Site Septic
Water Well
Architectural Style Traditional
Level or Stories 2
Additional Building Above Grade, Below Grade
Structure Type Cathedral Ceilings,Dry Wall,High,Vaulted Ceilings,9'+ Ceilings
New Construction N
Schools
School District Lampeter-Strasburg
Others
Senior Community No
Tax ID 320-82836-0-0000
Ownership Fee Simple
SqFt Source Assessor
Security Features Smoke Detector,Security System
Acceptable Financing Cash, Conventional
Listing Terms Cash, Conventional
Financing Cash,Conventional
Special Listing Condition Standard
Read Less
Want to know what your home might be worth? Contact us for a FREE valuation!

Our team is ready to help you sell your home for the highest possible price ASAP

Bought with Thomas A Smucker • Iron Valley Real Estate of Lancaster
GET MORE INFORMATION





