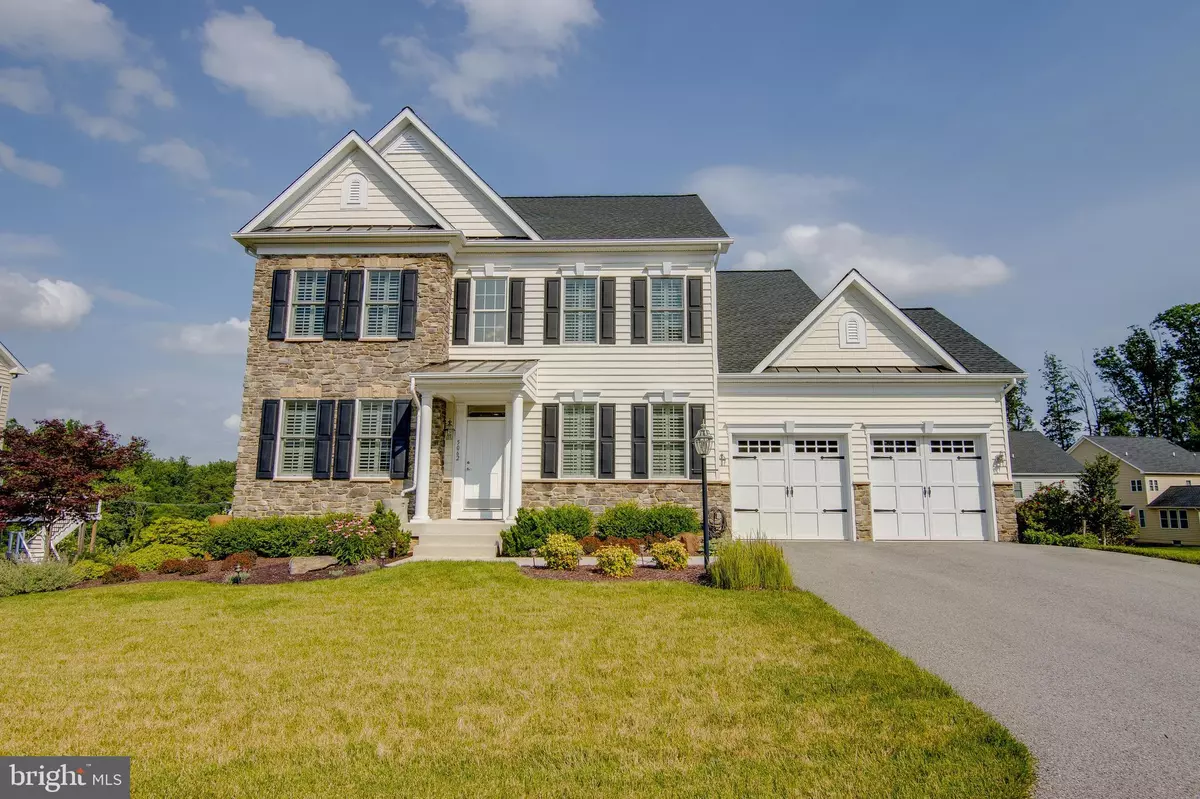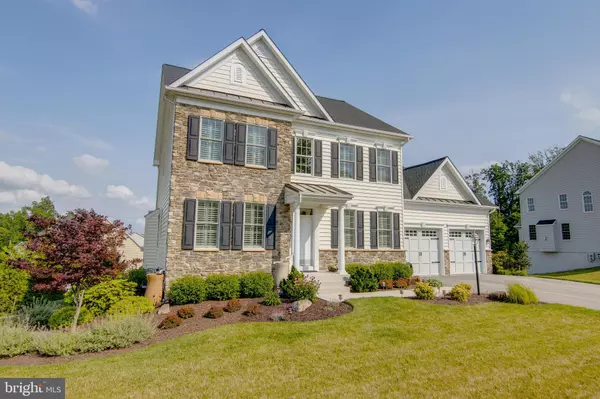$775,000
$775,000
For more information regarding the value of a property, please contact us for a free consultation.
5062 WINESAP WAY Ellicott City, MD 21043
4 Beds
5 Baths
3,976 SqFt
Key Details
Sold Price $775,000
Property Type Single Family Home
Sub Type Detached
Listing Status Sold
Purchase Type For Sale
Square Footage 3,976 sqft
Price per Sqft $194
Subdivision Cider Mill
MLS Listing ID MDHW282614
Sold Date 08/31/20
Style Colonial
Bedrooms 4
Full Baths 5
HOA Fees $60/mo
HOA Y/N Y
Abv Grd Liv Area 3,176
Originating Board BRIGHT
Year Built 2013
Annual Tax Amount $9,860
Tax Year 2019
Lot Size 0.348 Acres
Acres 0.35
Property Description
Only 7 years young; this magnificent home is dripping in after-market enhancements to the tune of almost $90,000. Elegance, luxury and comfort await on every level of this 4 bedroom, 5 full bath home boasting a main level office & plenty of room for a guest suite on the lower level. Step into the stunning entry with gleaming hardwood floors and a layout that feels both spacious and intimate at the same time. Your private office sits behind French Doors on the left; a perfect location set away from the rest of the living space. Head past the full bathroom into a light filled great room with a wall of windows and custom Plantation Shutters. Such an inviting space to entertain friends and family or just enjoy a quiet night at home. The spectacular Chef s Kitchen abounds with every convenience imaginable whether cooking for yourself or a party! And you can walk right outside to the large deck to enjoy a drink or host a BBQ. The list of upgrades is endless including a must see pantry, oversized island, double ovens and the sensational Butler s Pantry with wine fridge. Step right in from the 2 car garage into the convenient mud room area and have your groceries put away in no time! The upper level features 4 bedrooms including a lavish master suite with a resort style en suite bath and walk in closet. Bedrooms 2 and 3 share a huge Jack and Jill bath and an additional full bath connects to the 4th bedroom. The finished lower level features a comfortable family room, full bath and additional room for an ideal guest suite, exercise area, or media room. Tons of storage down here plus a rough in for a wet bar. This light filled level walks right out to the covered secluded patio - perfect for outdoor dinners and relaxation any time of day, in almost any weather! Or head up the steps to the south-facing upper deck and enjoy the views. The lush landscaping includes an under ground sprinkler system, privacy plantings around the perimeter and rain barrels. This custom built Keelty Home sits nestled on a premiere lot in a sought after Howard County School System & is walking distance to the hiking and biking trails of Patapsco State Park. Convenient to EVERYTHING! Shopping, recreation, culture & nightlife are just minutes away as well as commuting routes to Columbia, Baltimore, Ft. Meade and Washington DC. Ready for a vacation? Head east to the ocean or west to the mountains in just 2 hours either way. But the best part is COMING HOME to 5062 Winesap Way in Ellicott City, Maryland!
Location
State MD
County Howard
Zoning R20
Rooms
Other Rooms Living Room, Dining Room, Primary Bedroom, Sitting Room, Bedroom 2, Bedroom 3, Bedroom 4, Kitchen, Family Room, Laundry, Office, Storage Room, Primary Bathroom, Full Bath
Basement Daylight, Full, Interior Access, Outside Entrance, Space For Rooms, Walkout Level, Windows
Interior
Interior Features Built-Ins, Butlers Pantry, Carpet, Ceiling Fan(s), Chair Railings, Crown Moldings, Family Room Off Kitchen, Floor Plan - Traditional, Formal/Separate Dining Room, Kitchen - Eat-In, Kitchen - Island, Kitchen - Gourmet, Primary Bath(s), Pantry, Recessed Lighting, Soaking Tub, Stall Shower, Tub Shower, Upgraded Countertops, Window Treatments, Wine Storage, Wood Floors
Hot Water Natural Gas
Heating Forced Air
Cooling Ceiling Fan(s), Central A/C
Flooring Hardwood, Carpet
Fireplaces Number 1
Fireplaces Type Gas/Propane
Equipment Built-In Microwave, Dishwasher, Disposal, Dryer - Front Loading, Energy Efficient Appliances, Exhaust Fan, Icemaker, Oven - Double, Oven/Range - Gas, Range Hood, Refrigerator, Stainless Steel Appliances, Washer - Front Loading
Fireplace Y
Window Features Double Hung,ENERGY STAR Qualified,Sliding,Low-E
Appliance Built-In Microwave, Dishwasher, Disposal, Dryer - Front Loading, Energy Efficient Appliances, Exhaust Fan, Icemaker, Oven - Double, Oven/Range - Gas, Range Hood, Refrigerator, Stainless Steel Appliances, Washer - Front Loading
Heat Source Natural Gas
Laundry Main Floor
Exterior
Exterior Feature Deck(s), Patio(s)
Parking Features Garage - Front Entry, Garage Door Opener, Inside Access
Garage Spaces 4.0
Water Access N
Roof Type Architectural Shingle
Accessibility 36\"+ wide Halls
Porch Deck(s), Patio(s)
Attached Garage 2
Total Parking Spaces 4
Garage Y
Building
Lot Description Corner, Front Yard, Landscaping, Rear Yard, SideYard(s)
Story 3
Sewer Public Sewer
Water Public
Architectural Style Colonial
Level or Stories 3
Additional Building Above Grade, Below Grade
Structure Type Dry Wall,Tray Ceilings
New Construction N
Schools
Elementary Schools Ilchester
Middle Schools Bonnie Branch
High Schools Howard
School District Howard County Public School System
Others
Senior Community No
Tax ID 1401311395
Ownership Fee Simple
SqFt Source Assessor
Acceptable Financing Cash, Conventional, VA
Listing Terms Cash, Conventional, VA
Financing Cash,Conventional,VA
Special Listing Condition Standard
Read Less
Want to know what your home might be worth? Contact us for a FREE valuation!

Our team is ready to help you sell your home for the highest possible price ASAP

Bought with Michael Thomas Evans • Keller Williams Integrity
GET MORE INFORMATION





