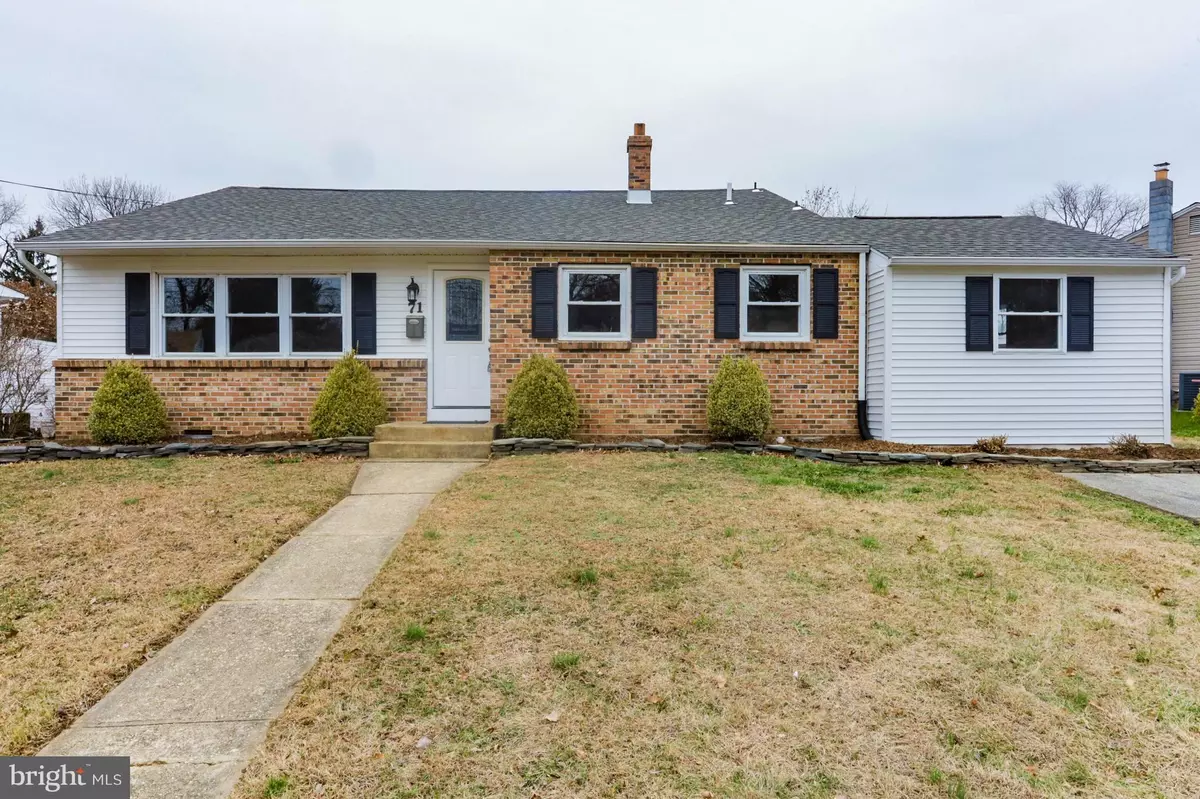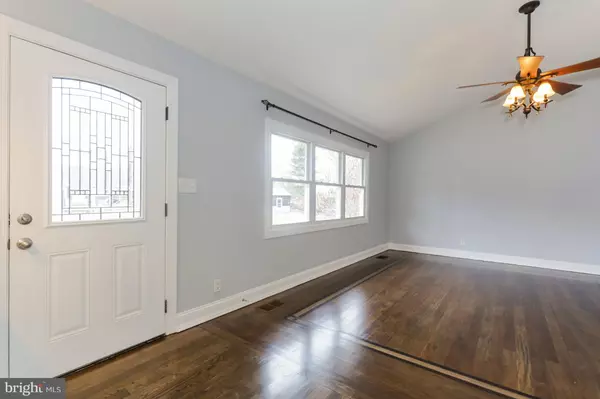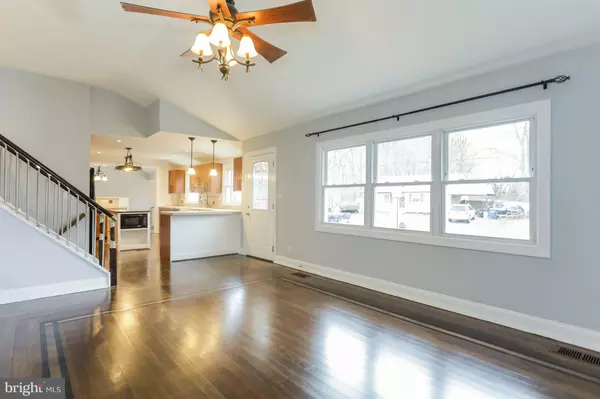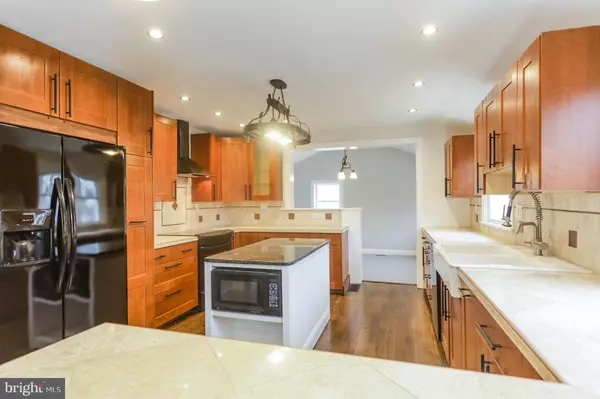$257,000
$259,900
1.1%For more information regarding the value of a property, please contact us for a free consultation.
71 STEPHEN DR Newark, DE 19713
4 Beds
2 Baths
1,625 SqFt
Key Details
Sold Price $257,000
Property Type Single Family Home
Sub Type Detached
Listing Status Sold
Purchase Type For Sale
Square Footage 1,625 sqft
Price per Sqft $158
Subdivision Chestnut Hill Estates
MLS Listing ID DENC492006
Sold Date 01/27/20
Style Split Level
Bedrooms 4
Full Baths 1
Half Baths 1
HOA Y/N N
Abv Grd Liv Area 1,625
Originating Board BRIGHT
Year Built 1955
Annual Tax Amount $1,661
Tax Year 2018
Lot Size 10,019 Sqft
Acres 0.23
Lot Dimensions 134 x 105
Property Description
Superb Renovation from a local hands-on Contractor. Welcome to Stephen Dr. in super-convenient Chestnut Hill Estates. Traditional front-to-back Split with 3 bedrooms and a full bath on the upper level and the 4th bedroom and a half bath on the lower level. But.... this isnt your typical layout as the kitchen was expanded and the carport was converted to living space combining both rooms and its perfection! Essentially the entire main level is completely wide open and giving you a multitude of options. There are custom hardwoods that were just refinished and brand new carpets and paint. The roof, HVAC and electric panel is also brand new including both bathrooms. Its essentially new construction. There is a detached shed and a built-in storage room off the back of the home. This one you need to see today.
Location
State DE
County New Castle
Area Newark/Glasgow (30905)
Zoning NC6.5
Interior
Heating Heat Pump - Electric BackUp
Cooling Central A/C
Heat Source Electric
Exterior
Water Access N
Accessibility None
Garage N
Building
Story 3+
Sewer Public Sewer
Water Public
Architectural Style Split Level
Level or Stories 3+
Additional Building Above Grade, Below Grade
New Construction N
Schools
Elementary Schools Smith
Middle Schools Kirk
High Schools Christiana
School District Christina
Others
Senior Community No
Tax ID 0902230236
Ownership Fee Simple
SqFt Source Estimated
Acceptable Financing Cash, Conventional, FHA, VA
Listing Terms Cash, Conventional, FHA, VA
Financing Cash,Conventional,FHA,VA
Special Listing Condition Standard
Read Less
Want to know what your home might be worth? Contact us for a FREE valuation!

Our team is ready to help you sell your home for the highest possible price ASAP

Bought with Gretchen Leary • Patterson-Schwartz-Brandywine

GET MORE INFORMATION





