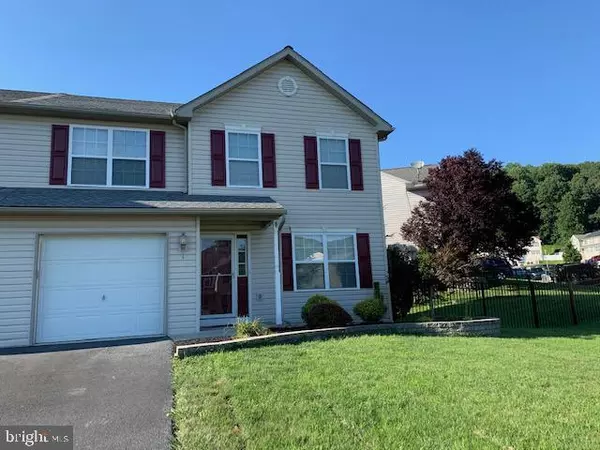$200,500
$201,000
0.2%For more information regarding the value of a property, please contact us for a free consultation.
1035 DAISY DR Temple, PA 19560
3 Beds
3 Baths
2,066 SqFt
Key Details
Sold Price $200,500
Property Type Single Family Home
Sub Type Twin/Semi-Detached
Listing Status Sold
Purchase Type For Sale
Square Footage 2,066 sqft
Price per Sqft $97
Subdivision None Available
MLS Listing ID PABK360994
Sold Date 09/09/20
Style Traditional
Bedrooms 3
Full Baths 2
Half Baths 1
HOA Y/N N
Abv Grd Liv Area 1,618
Originating Board BRIGHT
Year Built 2007
Annual Tax Amount $4,143
Tax Year 2019
Lot Size 5,663 Sqft
Acres 0.13
Lot Dimensions 0.00 x 0.00
Property Description
Very nice, well-maintaned 3 Bedroom 2 1/2 bath townhome in Muhlenberg School District today! As you enter the front door you walk in the living room with bamboo hardwood floor and ceiling fan which opens into the large eat-in kitchen with dining area. The remodeled kitchen with upgraded cabinetry, granite countertops with stone tile backsplash, tile flooring, and island has plenty of space to entertain. Just off the kitchen is a separate laundry room and a few steps in the hallway is the partial bath and a few more steps to the oversized one-car garage with overhead door. All kitchen appliances remain. The second floor has a spacious main bedroom with a full bath and walk-in closet. Just down the hall are 2 more bedrooms and hall bath convenient for the 2 bedrooms. Neutral decor. This property offers plenty of space for entertaining between the beautiful deck, paver patio, large side yard with aluminum fencing, and a finished basement with an additional 448 sq ft, including the pool table. Schedule your showing today; you won't be disappointed!
Location
State PA
County Berks
Area Muhlenberg Twp (10266)
Zoning RESIDENTIAL
Rooms
Basement Full, Interior Access, Outside Entrance, Partially Finished, Rear Entrance, Sump Pump, Windows
Interior
Interior Features Carpet, Ceiling Fan(s), Combination Kitchen/Dining, Family Room Off Kitchen, Floor Plan - Open, Kitchen - Eat-In, Kitchen - Island, Primary Bath(s), Pantry, Recessed Lighting, Tub Shower, Upgraded Countertops, Walk-in Closet(s), Window Treatments, Wood Floors
Hot Water Instant Hot Water
Cooling Central A/C
Equipment Built-In Range, Built-In Microwave, Dishwasher, Disposal, Exhaust Fan, Oven/Range - Electric, Refrigerator, Water Heater
Window Features Double Pane,Energy Efficient,Screens
Appliance Built-In Range, Built-In Microwave, Dishwasher, Disposal, Exhaust Fan, Oven/Range - Electric, Refrigerator, Water Heater
Heat Source Electric
Exterior
Exterior Feature Deck(s), Patio(s)
Parking Features Garage Door Opener, Garage - Front Entry, Inside Access
Garage Spaces 3.0
Water Access N
Accessibility None
Porch Deck(s), Patio(s)
Attached Garage 1
Total Parking Spaces 3
Garage Y
Building
Story 2
Sewer Public Sewer
Water Public
Architectural Style Traditional
Level or Stories 2
Additional Building Above Grade, Below Grade
New Construction N
Schools
School District Muhlenberg
Others
Senior Community No
Tax ID 66-5319-05-28-1811
Ownership Fee Simple
SqFt Source Assessor
Acceptable Financing Cash, Conventional, FHA, VA
Listing Terms Cash, Conventional, FHA, VA
Financing Cash,Conventional,FHA,VA
Special Listing Condition Standard
Read Less
Want to know what your home might be worth? Contact us for a FREE valuation!

Our team is ready to help you sell your home for the highest possible price ASAP

Bought with Loretta Leibert • BHHS Homesale Realty- Reading Berks

GET MORE INFORMATION





