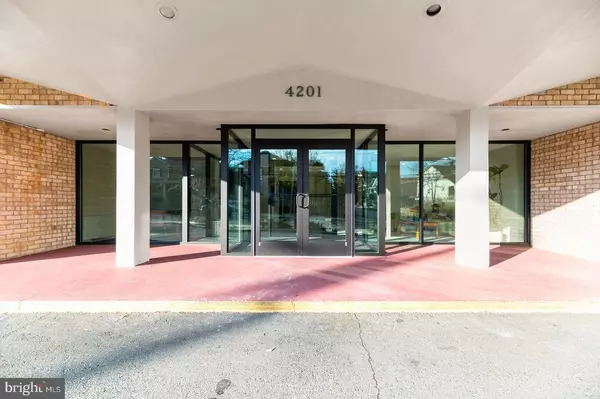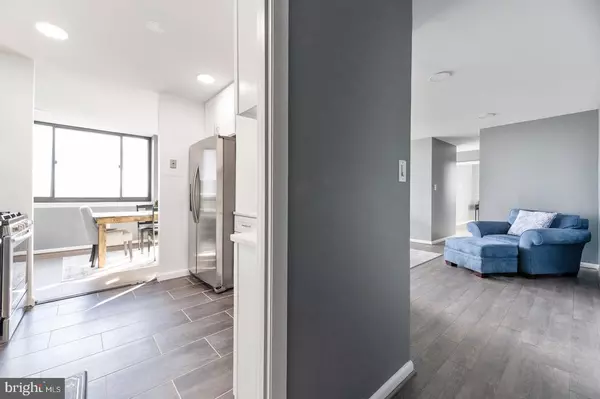$370,000
$369,900
For more information regarding the value of a property, please contact us for a free consultation.
4201 LEE HWY #709 Arlington, VA 22207
2 Beds
2 Baths
1,063 SqFt
Key Details
Sold Price $370,000
Property Type Condo
Sub Type Condo/Co-op
Listing Status Sold
Purchase Type For Sale
Square Footage 1,063 sqft
Price per Sqft $348
Subdivision Stoneridge Knoll
MLS Listing ID VAAR173798
Sold Date 02/08/21
Style Contemporary
Bedrooms 2
Full Baths 1
Half Baths 1
Condo Fees $885/mo
HOA Y/N N
Abv Grd Liv Area 1,063
Originating Board BRIGHT
Year Built 1965
Annual Tax Amount $3,046
Tax Year 2020
Property Description
STUNNING! Newly Renovated Condo in the heart of Arlington! Absolutely GORGEOUS brand new kitchen with newer appliances, A-MAZING quartz counters and backsplash, new kitchen cabinets, remodeled bathrooms, freshly painted throughout and ALL new flooring!! It is all NEW!!! The views overlooking Crystal City are breathtaking as you escape onto the large balcony. This end unit 2 bedroom/1.5 bathroom condo is a GEM!! This home has been lived in, loved and cherished by the family for years and each generation continues to update and upgrade it! And...INCLUDED with this unit is a covered ASSIGNED parking spot at the building itself #4. All utilities covered in monthly condo fee as well as assigned storage unit for #709! You are within a just few minutes of Ballston, Rosslyn, Metrobus express and a short drive to Reagan National, the Pentagon and DC! This GEM is truly move in ready and waiting for the perfect new owner. The entire building has been newly refreshed and includes a lobby-lounge area, fitness center, party room and roof top entertaining space! WOW!
Location
State VA
County Arlington
Zoning RA6-15
Rooms
Main Level Bedrooms 2
Interior
Interior Features Breakfast Area, Dining Area, Family Room Off Kitchen, Floor Plan - Open, Kitchen - Galley, Primary Bath(s), Walk-in Closet(s), Window Treatments
Hot Water Natural Gas
Heating Wall Unit, Summer/Winter Changeover
Cooling Central A/C
Equipment Built-In Microwave, Built-In Range, Dishwasher, Disposal, Refrigerator, Stainless Steel Appliances
Fireplace N
Appliance Built-In Microwave, Built-In Range, Dishwasher, Disposal, Refrigerator, Stainless Steel Appliances
Heat Source Natural Gas
Laundry Common
Exterior
Exterior Feature Balcony
Garage Spaces 1.0
Parking On Site 1
Amenities Available Exercise Room, Meeting Room, Party Room, Laundry Facilities
Water Access N
View City
Accessibility None
Porch Balcony
Total Parking Spaces 1
Garage N
Building
Story 1
Unit Features Mid-Rise 5 - 8 Floors
Sewer Public Sewer
Water Public
Architectural Style Contemporary
Level or Stories 1
Additional Building Above Grade, Below Grade
New Construction N
Schools
School District Arlington County Public Schools
Others
Pets Allowed N
HOA Fee Include Water,Trash,Health Club
Senior Community No
Tax ID 06-001-154
Ownership Condominium
Acceptable Financing Cash, VA, Conventional, FHA
Listing Terms Cash, VA, Conventional, FHA
Financing Cash,VA,Conventional,FHA
Special Listing Condition Standard
Read Less
Want to know what your home might be worth? Contact us for a FREE valuation!

Our team is ready to help you sell your home for the highest possible price ASAP

Bought with Michelle (Missy) Walden • EXP Realty, LLC

GET MORE INFORMATION





