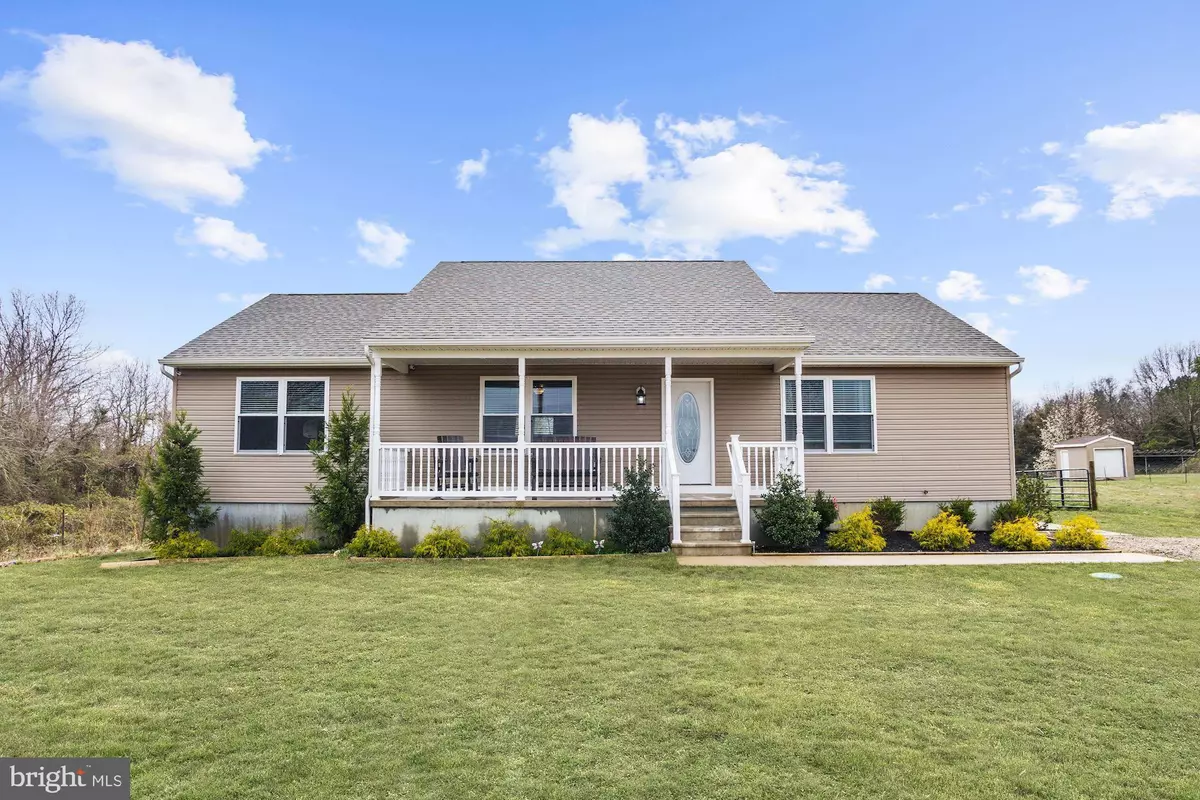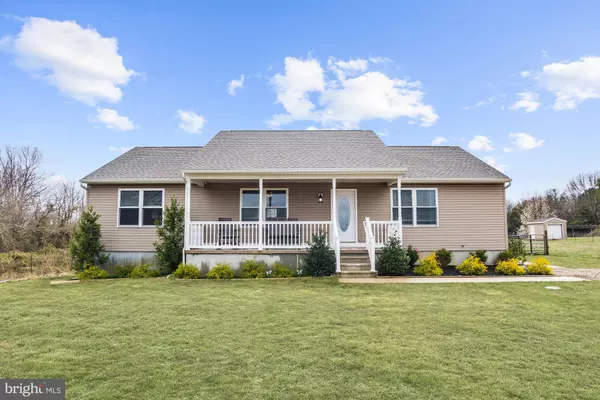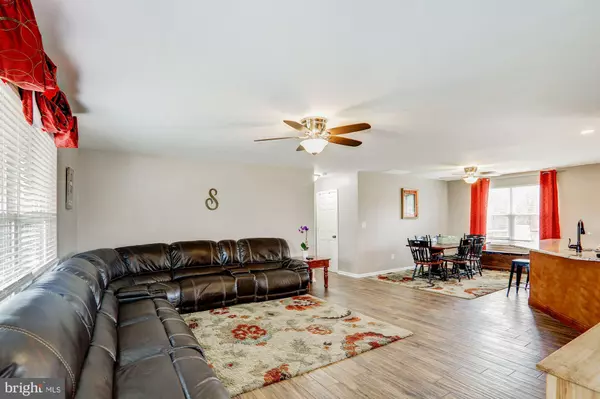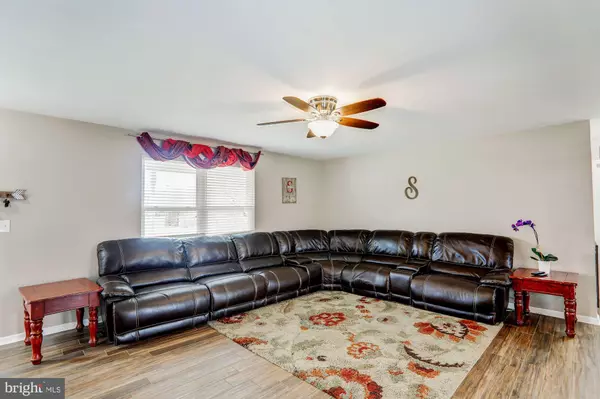$275,000
$279,999
1.8%For more information regarding the value of a property, please contact us for a free consultation.
944 MARSHALL MILL RD Franklinville, NJ 08322
3 Beds
2 Baths
2,170 SqFt
Key Details
Sold Price $275,000
Property Type Single Family Home
Sub Type Detached
Listing Status Sold
Purchase Type For Sale
Square Footage 2,170 sqft
Price per Sqft $126
Subdivision None Available
MLS Listing ID NJGL256292
Sold Date 07/10/20
Style Ranch/Rambler
Bedrooms 3
Full Baths 2
HOA Y/N N
Abv Grd Liv Area 1,620
Originating Board BRIGHT
Year Built 2017
Annual Tax Amount $8,185
Tax Year 2019
Lot Size 1.890 Acres
Acres 1.89
Lot Dimensions 100 X 744
Property Description
Your search is over! "Finally" a move-in ready home nestled on 1.89 acres in Franklinville, NJ. This like new ranch is 3 years old offering a spacious open floor plan and plenty of natural light throughout. The heart of this home is the oversized eat-in kitchen with custom cabinets, stainless steel appliance package, granite countertops, and ceramic tile floors throughout. Offering a full finished walkout basement with 9ft ceilings. Seller recently created an approximate additional 550 square feet that can be used for an office, studio, play room, bonus room or movie room to entertain family and friends. Plus, additional storage area in the basement. You will find 3 spacious bedrooms on the opposite sides which includes the master suite with 2 spacious closets and master bath with granite counter top . Two roomy bedrooms share a large full bathroom with granite countertop and ceramic tile floor. Enjoy quiet time on your front rocking chair porch with country views. Gatherings and barbecues on the back deck with wooded views. Plus, side entrance, fenced in yard, ceiling fans, recess lighting, and Solar Energy.
Location
State NJ
County Gloucester
Area Franklin Twp (20805)
Zoning RA
Rooms
Other Rooms Living Room, Primary Bedroom, Bedroom 2, Kitchen, Basement, Exercise Room, Great Room, Other, Storage Room, Utility Room, Bathroom 3, Bonus Room
Basement Full, Improved, Walkout Stairs, Fully Finished, Shelving, Sump Pump, Space For Rooms, Interior Access
Main Level Bedrooms 3
Interior
Interior Features Ceiling Fan(s), Dining Area, Family Room Off Kitchen, Floor Plan - Open, Kitchen - Eat-In, Kitchen - Gourmet, Primary Bath(s), Pantry, Recessed Lighting, Combination Kitchen/Dining
Hot Water Natural Gas
Heating Forced Air
Cooling Central A/C, Ceiling Fan(s), Energy Star Cooling System, Solar On Grid
Flooring Ceramic Tile, Carpet
Equipment Built-In Microwave, Dishwasher, Energy Efficient Appliances, Icemaker, ENERGY STAR Refrigerator, Stainless Steel Appliances, Dryer, Washer
Furnishings No
Window Features Energy Efficient
Appliance Built-In Microwave, Dishwasher, Energy Efficient Appliances, Icemaker, ENERGY STAR Refrigerator, Stainless Steel Appliances, Dryer, Washer
Heat Source Natural Gas
Laundry Main Floor
Exterior
Exterior Feature Deck(s), Porch(es)
Garage Spaces 6.0
Fence Wire, Other
Utilities Available Cable TV
Water Access N
View Trees/Woods, Pasture
Roof Type Shingle
Accessibility 2+ Access Exits
Porch Deck(s), Porch(es)
Total Parking Spaces 6
Garage N
Building
Lot Description Front Yard, Rear Yard, Private
Story 2
Sewer Private Sewer
Water Well, Private/Community Water
Architectural Style Ranch/Rambler
Level or Stories 2
Additional Building Above Grade, Below Grade
Structure Type 9'+ Ceilings
New Construction N
Schools
School District Delsea Regional High Scho Schools
Others
Senior Community No
Tax ID 05-05702-00006
Ownership Fee Simple
SqFt Source Assessor
Security Features Exterior Cameras,Electric Alarm,Carbon Monoxide Detector(s),Fire Detection System,Motion Detectors,Security System,Smoke Detector
Acceptable Financing Cash, Conventional, FHA, USDA, VA
Listing Terms Cash, Conventional, FHA, USDA, VA
Financing Cash,Conventional,FHA,USDA,VA
Special Listing Condition Standard
Read Less
Want to know what your home might be worth? Contact us for a FREE valuation!

Our team is ready to help you sell your home for the highest possible price ASAP

Bought with Alfred J Calvello • Century 21 Rauh & Johns
GET MORE INFORMATION





