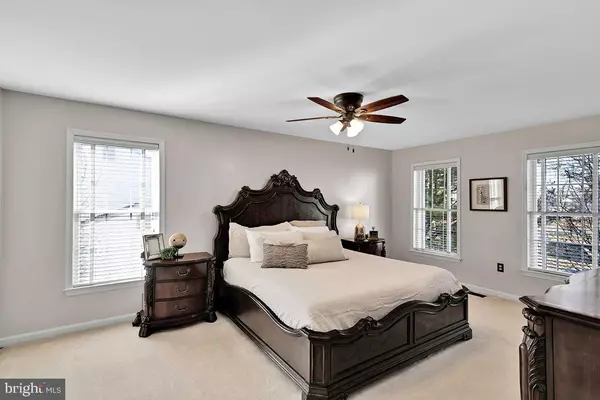$650,000
$595,000
9.2%For more information regarding the value of a property, please contact us for a free consultation.
15613 NEATH DR Woodbridge, VA 22193
4 Beds
4 Baths
4,096 SqFt
Key Details
Sold Price $650,000
Property Type Single Family Home
Sub Type Detached
Listing Status Sold
Purchase Type For Sale
Square Footage 4,096 sqft
Price per Sqft $158
Subdivision Ascot Woods
MLS Listing ID VAPW516494
Sold Date 04/30/21
Style Colonial
Bedrooms 4
Full Baths 3
Half Baths 1
HOA Fees $27/ann
HOA Y/N Y
Abv Grd Liv Area 2,716
Originating Board BRIGHT
Year Built 1995
Annual Tax Amount $6,104
Tax Year 2021
Lot Size 10,594 Sqft
Acres 0.24
Property Description
Welcome to this splendid 4 Bed, 3.5 bath colonial with a resort-like backyard replete with an alluring in-ground swimming pool, large deck and fire pit. It's easy to see yourself spending many Spring and Summer (and since it's heated, maybe even Fall) days floating lazily on the water catching up on your latest book or entertaining friends and family on the deck with your bbq skills. Inside, you can see the care with which the sellers have taken. The house is custom painted in attractive neutral colors. Hardwood floors adorn the entryway, living room, and dining room, while the kitchen has lovely tile and the family room and office have beautiful new carpet. The kitchen has granite countertops and upgraded cabinets along with stainless steel appliances. Plenty of light shines into the family room constructed with cathedral ceilings, and a wood-burning fireplace envisions a warm, cozy atmosphere on chillier days. The nearly floor to ceiling windows allow wonderful views of the inviting backyard. The dining room off the kitchen is perfectly sized for all your dinner parties (the chandelier was hand-crafted in Egypt) and the living room makes a great area to retreat for conversation or relaxation. Upstairs sit 4 large bedrooms and 2 full baths. The owner's suite has nearly 260sqft of space and a walk-in closet. The spa-like owner's bath has elegantly tiled floor, a soaking tub and a separate shower that just has to be seen in person. Bedrooms 2, 3 and 4 are all generously sized and have ceiling fans. The basement is fun and open with a large rec room that was used as a TV and workout area, and there is a section perfect for a pool table (in fact, the existing pool table conveys). A bonus room is currently used as a guest bedroom (it includes a closet, but is NTC). There is also a full bath, which makes it a perfect place for guests or extended family to stay. Outside you see beautiful, but simple landscaping and the underground sprinkler system will help keep your lawn looking healthy. The Roof was replaced in 2018 (with a transferable warranty) and the HVAC (interior unit) is new from 2017. New pool deck in 2020; new pool heater in 2017. Water Heater new in 2017.
Location
State VA
County Prince William
Zoning R4
Rooms
Other Rooms Living Room, Dining Room, Primary Bedroom, Bedroom 2, Bedroom 3, Kitchen, Family Room, Bedroom 1, Recreation Room, Bathroom 1, Primary Bathroom
Basement Other, Daylight, Partial, Full, Fully Finished, Heated, Improved
Interior
Interior Features Breakfast Area, Carpet, Ceiling Fan(s), Dining Area, Family Room Off Kitchen, Floor Plan - Open, Formal/Separate Dining Room, Kitchen - Eat-In, Kitchen - Gourmet, Kitchen - Island, Kitchen - Table Space, Primary Bath(s), Recessed Lighting, Tub Shower, Upgraded Countertops, Walk-in Closet(s), Wood Floors
Hot Water Natural Gas
Heating Forced Air
Cooling Ceiling Fan(s), Central A/C
Flooring Carpet, Hardwood
Fireplaces Number 1
Equipment Built-In Microwave, Dishwasher, Disposal, Dryer, Exhaust Fan, Freezer, Icemaker, Oven - Single, Oven/Range - Gas, Refrigerator, Stainless Steel Appliances, Washer, Water Heater
Furnishings Partially
Appliance Built-In Microwave, Dishwasher, Disposal, Dryer, Exhaust Fan, Freezer, Icemaker, Oven - Single, Oven/Range - Gas, Refrigerator, Stainless Steel Appliances, Washer, Water Heater
Heat Source Natural Gas
Exterior
Exterior Feature Deck(s), Patio(s)
Parking Features Garage - Front Entry, Garage Door Opener
Garage Spaces 2.0
Pool In Ground
Water Access N
Accessibility None
Porch Deck(s), Patio(s)
Attached Garage 2
Total Parking Spaces 2
Garage Y
Building
Lot Description Cul-de-sac, Poolside, Rear Yard
Story 3
Sewer Public Sewer
Water Public
Architectural Style Colonial
Level or Stories 3
Additional Building Above Grade, Below Grade
New Construction N
Schools
Elementary Schools Henderson
Middle Schools Rippon
High Schools Potomac
School District Prince William County Public Schools
Others
Senior Community No
Tax ID 8190-98-6597
Ownership Fee Simple
SqFt Source Assessor
Acceptable Financing FHA, Conventional, Cash, VA
Horse Property N
Listing Terms FHA, Conventional, Cash, VA
Financing FHA,Conventional,Cash,VA
Special Listing Condition Standard
Read Less
Want to know what your home might be worth? Contact us for a FREE valuation!

Our team is ready to help you sell your home for the highest possible price ASAP

Bought with Elnaz Asemani • Pearson Smith Realty, LLC

GET MORE INFORMATION





