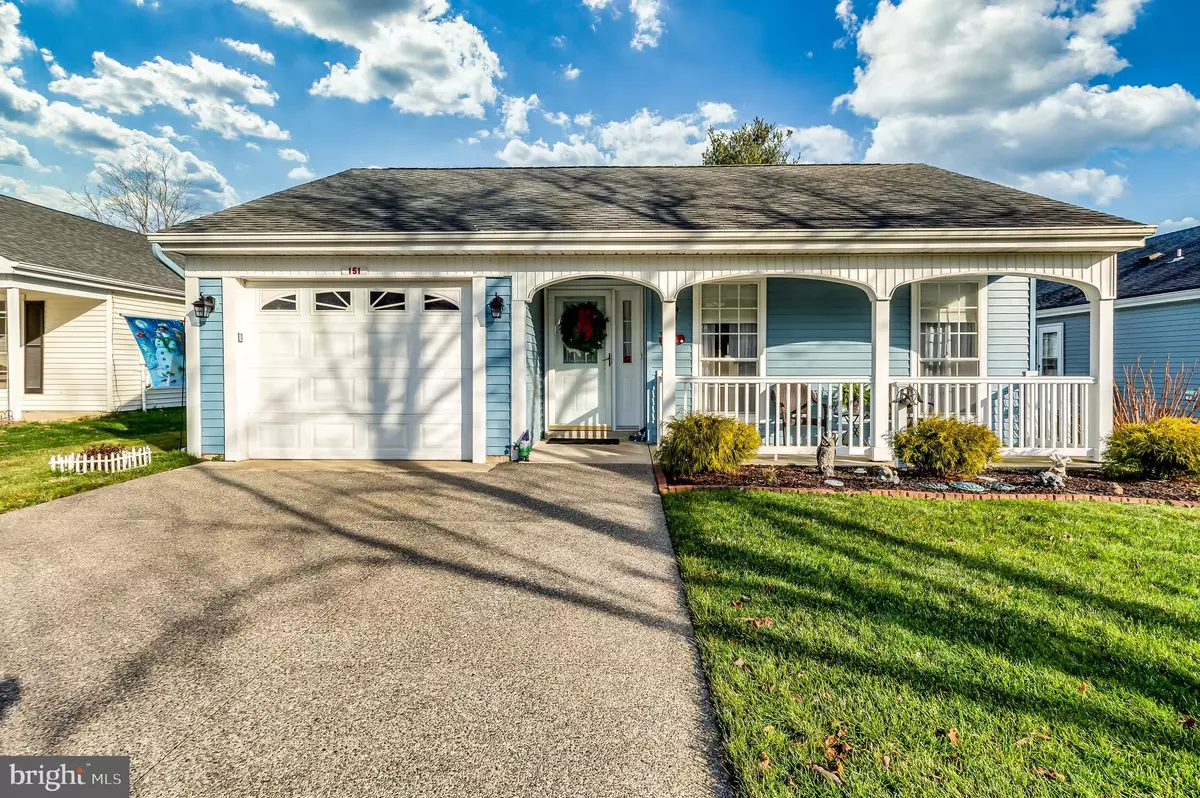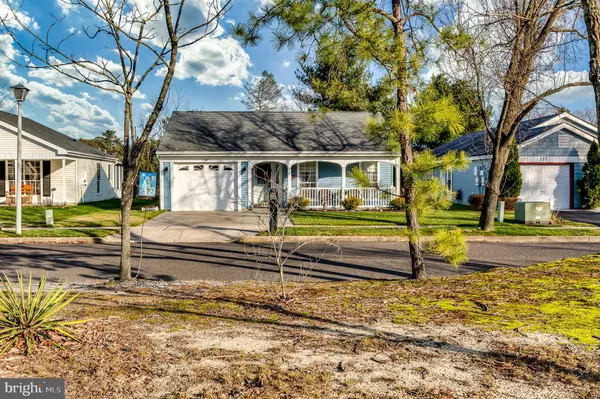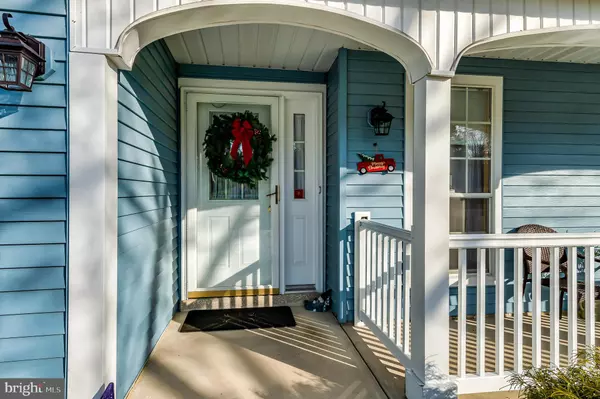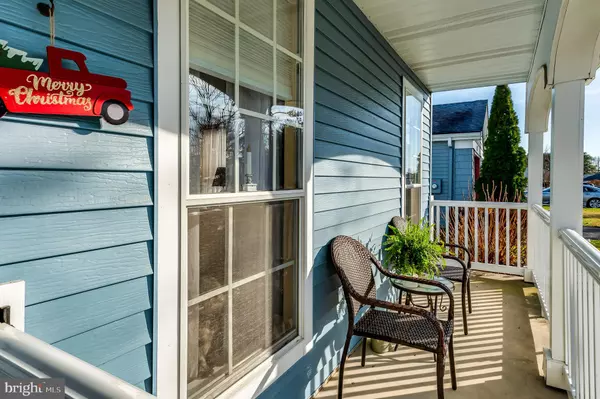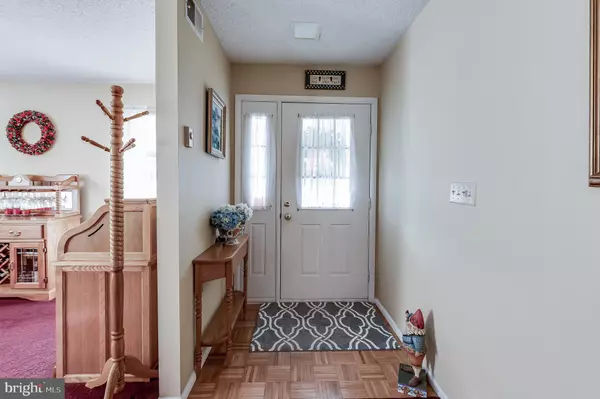$207,500
$219,950
5.7%For more information regarding the value of a property, please contact us for a free consultation.
151 BUCKINGHAM DR Southampton, NJ 08088
2 Beds
2 Baths
1,517 SqFt
Key Details
Sold Price $207,500
Property Type Single Family Home
Sub Type Detached
Listing Status Sold
Purchase Type For Sale
Square Footage 1,517 sqft
Price per Sqft $136
Subdivision Leisuretowne
MLS Listing ID NJBL362676
Sold Date 03/20/20
Style Traditional
Bedrooms 2
Full Baths 2
HOA Fees $77/mo
HOA Y/N Y
Abv Grd Liv Area 1,517
Originating Board BRIGHT
Year Built 1986
Annual Tax Amount $3,819
Tax Year 2019
Lot Size 6,500 Sqft
Acres 0.15
Lot Dimensions 50.00 x 130.00
Property Description
As you approach this lovely home notice the Double Aggregate Driveway for your parking convenience, the Professional Landscaping, the Newer Vinyl Wrapped Porch Posts, the Newer Vinyl Wrapped Porch Railings all installed within the past 3 years, and, the Newer 30 Year Timberline Roof which was installed in 2008. Once you're inside this spectacular home you will notice that it has been lovingly maintained. This delightful home has so many upgrades. The roomy Foyer has Parquet Hardwood Flooring. The Newer Carpeting in Hall, Living and Dining Rooms was installed in 2016. Envision enjoying entertaining with your guest's flow from the Living Room into the formal Dining Room, Kitchen, and Family Room. There's a Screened Porch off the Dining Room. Can you picture yourself enjoying a refreshing glass of iced tea and your summertime meals, insect-free? There's an adjacent Patio for your grilling in warmer weather. The amazing spacious Kitchen is wonderful for the chef to prepare your meals in. The Cabinetry has been freshly painted in the past 2 years. There are convenient Pull-Out Shelves in the pantry. There s also a Lazy Susan for extra storage. The Newer Luxury Vinyl Cortec Flooring w/Cork Backing is so comfortable to walk on. It's installed in the Kitchen and Breakfast Rooms. Enjoy the beautiful Newer Kitchen Granite Countertops, the Newer Stainless Steel Refrigerator and Dishwasher. There's also a built-in Microwave as well. The Kitchen/Breakfast Room areas lead into the Family Room which is perfect for relaxation watching TV or Computer work. Off of the Family Room is a gorgeous large Stamped Concrete Patio w/low maintenance Hardscaped Rocks Backyard for your relaxation and enjoyment. The Master Bedroom Luxury EnSuite has so much to offer including a large Walk-In - Closet, Newer Ceramic Tile Flooring in the Master Bath and the Stall Shower Surround, there's also a Higher Commode. Bedroom 2/Office is generously sized. The Hall Bath with its Newer Ceramic Tile Flooring is conveniently located for overnight guests. This wonderful home also has a Laundry Room. There's Pulldown Stair's storage access in the Garage as well as Inground Sprinkler System. The Newer A/C Condenser and efficient Newer Heat Pump were installed in 2016. The baseboards are available for backup if you're interested. The Seller is providing the Buyers with a 1 Year HSA Home Warranty. LeisureTowne is a wonderful 55+ Active Adult community with so much to do or just be "leisure". There are several Clubhouses, over 50 Clubs, Tennis Courts, Swimming Pools, Parks, Lakes, Putting Green and Driving Range for your enjoyment and a bus for shopping/trips, plus 24/7 Security.
Location
State NJ
County Burlington
Area Southampton Twp (20333)
Zoning RDPL
Rooms
Other Rooms Living Room, Dining Room, Primary Bedroom, Bedroom 2, Kitchen, Family Room, Foyer, Breakfast Room, Laundry
Main Level Bedrooms 2
Interior
Heating Forced Air, Heat Pump(s)
Cooling Central A/C
Heat Source Electric
Exterior
Amenities Available Billiard Room, Club House, Common Grounds, Exercise Room, Lake, Library, Meeting Room, Pool - Outdoor, Putting Green, Retirement Community, Security, Tennis Courts, Community Center, Gated Community, Picnic Area, Shuffleboard, Transportation Service, Water/Lake Privileges
Water Access N
Accessibility Level Entry - Main
Garage N
Building
Story 1
Sewer Public Sewer
Water Public
Architectural Style Traditional
Level or Stories 1
Additional Building Above Grade, Below Grade
New Construction N
Schools
School District Lenape Regional High
Others
Pets Allowed Y
HOA Fee Include Bus Service,Common Area Maintenance,Management,Recreation Facility,Pool(s),Security Gate
Senior Community Yes
Age Restriction 55
Tax ID 33-02702 60-00046
Ownership Fee Simple
SqFt Source Assessor
Special Listing Condition Standard
Pets Allowed Dogs OK, Cats OK
Read Less
Want to know what your home might be worth? Contact us for a FREE valuation!

Our team is ready to help you sell your home for the highest possible price ASAP

Bought with Joyce A Jones • Alloway Associates Inc
GET MORE INFORMATION

