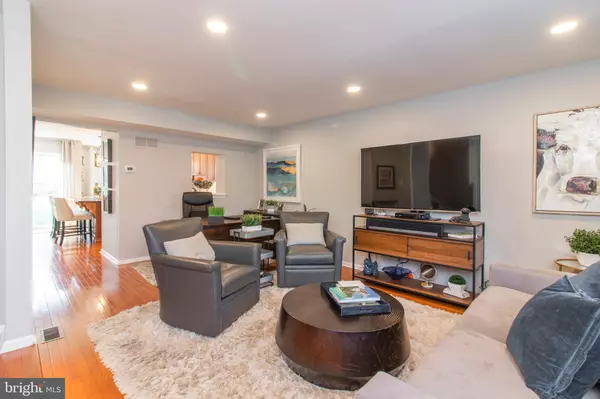$280,000
$265,000
5.7%For more information regarding the value of a property, please contact us for a free consultation.
202 TUPELO GRV Ambler, PA 19002
2 Beds
3 Baths
1,461 SqFt
Key Details
Sold Price $280,000
Property Type Townhouse
Sub Type Interior Row/Townhouse
Listing Status Sold
Purchase Type For Sale
Square Footage 1,461 sqft
Price per Sqft $191
Subdivision Stuart Creek Farms
MLS Listing ID PAMC632772
Sold Date 01/21/20
Style Colonial
Bedrooms 2
Full Baths 2
Half Baths 1
HOA Fees $130/mo
HOA Y/N Y
Abv Grd Liv Area 1,461
Originating Board BRIGHT
Year Built 1986
Annual Tax Amount $5,430
Tax Year 2020
Lot Size 1,460 Sqft
Acres 0.03
Lot Dimensions 20.00 x 0.00
Property Description
Impressive from the moment you enter the front door! This remodeled & updated townhouse has everything you ve been looking for from a newer kitchen with granite countertops and stainless appliances, to upgraded bathrooms and hardwood floors throughout the entire first floor. Walking through the front door you enter the main living space with a step-down into the living room. This space is currently serving as a home office/living room combo. Beyond this space you will find the beautiful kitchen complete with a large island, granite countertops, white subway tile backsplash and newer stainless-steel appliances. The kitchen has a dining area just off to the left with a natural wood burning fireplace and a sliding door that leads to the rear deck. The entire first floor has great hardwood floors, recessed lighting and was recently painted. You can see from the photos that the first floor also has a tremendous amount of natural sunlight for only having windows in the front and the back. The 2nd floor of this unit plays home to 2 bedrooms and each feature their own remodeled bathroom. The main bedroom has a great walk-in closet with a custom shelving system. The bathroom for this bedroom features a new ceramic tile floor, an oversized vanity with a marble countertop, crown molding and shower stall with white subway tile. The 2nd bedroom has a very spacious closet across the back wall of the bedroom and the private bathroom for this room has a new ceramic tile floor, a new vanity and tub/shower combo with tile on the walls. Both bedrooms and the 2nd floor hallway has new vinyl hardwood, and the laundry is positioned in the 2nd floor hallway closet for convenience. Even though the basement of this home is unfinished, the homeowner painted the floor and walls so that the entire lower level can easily be converted to additional living space. Finally, the exterior rear of this home has a comfortable deck just off the kitchen and the homeowner had new railings installed right after the home was purchased about 2 years ago. Beyond the deck is some open space that s stretches across all the units which makes it much more enjoyable when sitting on the deck. Move-in ready does not even begin to describe this house as many do not come on the market in this pristine condition!
Location
State PA
County Montgomery
Area Upper Dublin Twp (10654)
Zoning MD
Rooms
Other Rooms Living Room, Dining Room, Primary Bedroom, Bedroom 2, Kitchen
Basement Full
Interior
Interior Features Ceiling Fan(s), Combination Kitchen/Dining, Floor Plan - Open, Kitchen - Eat-In, Kitchen - Island, Primary Bath(s), Recessed Lighting, Stall Shower, Upgraded Countertops, Walk-in Closet(s), Wood Floors
Heating Forced Air
Cooling Central A/C
Flooring Hardwood, Ceramic Tile, Vinyl
Fireplaces Number 1
Fireplaces Type Wood
Equipment Built-In Microwave, Washer, Stainless Steel Appliances, Refrigerator, Oven/Range - Electric, Icemaker, Dryer - Electric, Dishwasher, Disposal
Fireplace Y
Appliance Built-In Microwave, Washer, Stainless Steel Appliances, Refrigerator, Oven/Range - Electric, Icemaker, Dryer - Electric, Dishwasher, Disposal
Heat Source Electric
Laundry Upper Floor
Exterior
Water Access N
Accessibility None
Garage N
Building
Story 2
Sewer Public Sewer
Water Public
Architectural Style Colonial
Level or Stories 2
Additional Building Above Grade, Below Grade
New Construction N
Schools
Elementary Schools Fort Washington
Middle Schools Sandy Run
High Schools Upper Dublin
School District Upper Dublin
Others
HOA Fee Include Common Area Maintenance,Lawn Maintenance,Snow Removal
Senior Community No
Tax ID 54-00-15851-088
Ownership Fee Simple
SqFt Source Assessor
Acceptable Financing Cash, Conventional, FHA, VA
Listing Terms Cash, Conventional, FHA, VA
Financing Cash,Conventional,FHA,VA
Special Listing Condition Standard
Read Less
Want to know what your home might be worth? Contact us for a FREE valuation!

Our team is ready to help you sell your home for the highest possible price ASAP

Bought with Judy E Yoon • BHHS Fox & Roach - Spring House

GET MORE INFORMATION





