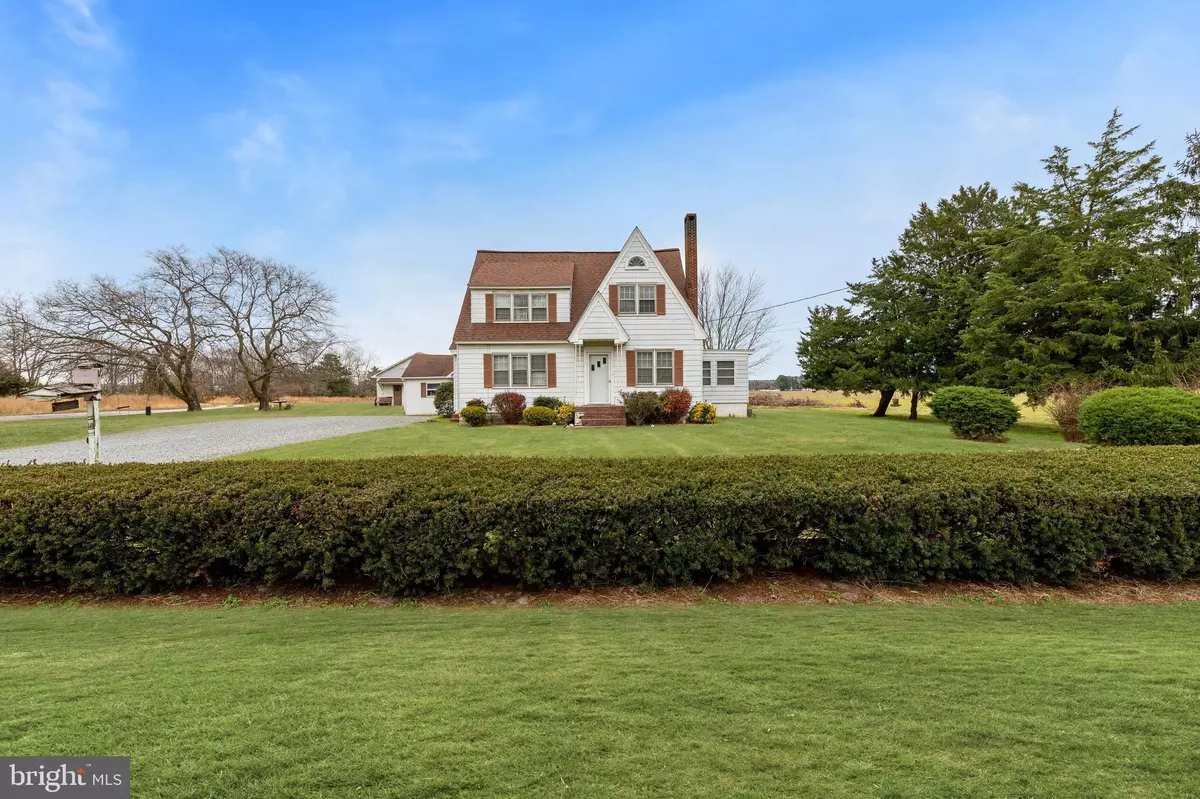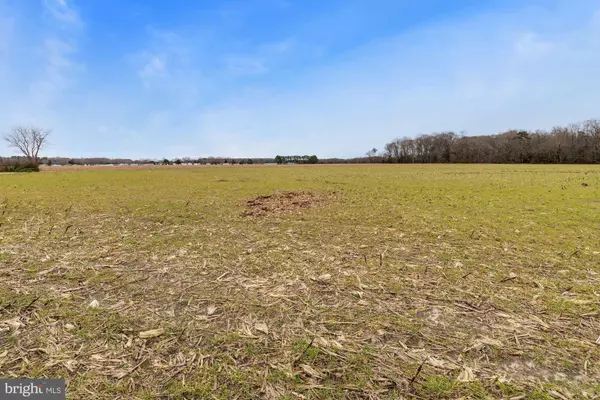$315,000
$325,000
3.1%For more information regarding the value of a property, please contact us for a free consultation.
28055 LAYTON DAVIS RD Millsboro, DE 19966
4 Beds
2 Baths
2,126 SqFt
Key Details
Sold Price $315,000
Property Type Single Family Home
Sub Type Detached
Listing Status Sold
Purchase Type For Sale
Square Footage 2,126 sqft
Price per Sqft $148
Subdivision Indian River Hundred
MLS Listing ID DESU174378
Sold Date 08/20/21
Style Colonial,Farmhouse/National Folk
Bedrooms 4
Full Baths 2
HOA Y/N N
Abv Grd Liv Area 2,126
Originating Board BRIGHT
Annual Tax Amount $856
Tax Year 2020
Lot Size 6.500 Acres
Acres 6.5
Lot Dimensions 0.00 x 0.00
Property Description
Available 6.5 acre parcel in Millsboro with a four bedroom, two bath farmhouse. Being sold As-Is with great potential and featuring a kitchen with eat-in breakfast area, formal dining and living room with fireplace, sitting area and enclosed porch on main level. Four bedrooms and full bath on the upper level. Unfinished basement provides additional storage space, along with a detached garage and shed. Whether youre looking for a great investment property or a large flat piece of land, the possibilities are endless!
Location
State DE
County Sussex
Area Indian River Hundred (31008)
Zoning GR
Rooms
Other Rooms Living Room, Dining Room, Primary Bedroom, Sitting Room, Bedroom 2, Bedroom 3, Bedroom 4, Kitchen, Foyer, Breakfast Room, Sun/Florida Room
Basement Interior Access, Unfinished, Windows
Interior
Interior Features Breakfast Area, Built-Ins, Carpet, Ceiling Fan(s), Dining Area, Exposed Beams, Floor Plan - Traditional, Formal/Separate Dining Room, Kitchen - Eat-In, Kitchen - Table Space, Walk-in Closet(s), Wood Floors
Hot Water Oil
Heating Other
Cooling Other
Flooring Carpet, Hardwood, Vinyl
Fireplaces Number 1
Fireplaces Type Brick
Equipment Cooktop, Freezer, Oven - Single, Oven - Wall, Oven/Range - Electric, Refrigerator
Fireplace Y
Window Features Screens
Appliance Cooktop, Freezer, Oven - Single, Oven - Wall, Oven/Range - Electric, Refrigerator
Heat Source Other
Exterior
Exterior Feature Enclosed, Porch(es)
Parking Features Garage - Front Entry
Garage Spaces 10.0
Water Access N
View Garden/Lawn, Trees/Woods
Roof Type Shingle
Accessibility Other
Porch Enclosed, Porch(es)
Total Parking Spaces 10
Garage Y
Building
Lot Description Backs to Trees, Cleared, Front Yard, Level, Open, Rear Yard, SideYard(s)
Story 3.5
Sewer Cess Pool
Water Well
Architectural Style Colonial, Farmhouse/National Folk
Level or Stories 3.5
Additional Building Above Grade, Below Grade
Structure Type Beamed Ceilings,Dry Wall
New Construction N
Schools
Elementary Schools Long Neck
Middle Schools Millsboro
High Schools Sussex Central
School District Indian River
Others
Senior Community No
Tax ID 234-29.00-55.00
Ownership Fee Simple
SqFt Source Assessor
Security Features Main Entrance Lock,Smoke Detector
Special Listing Condition Standard
Read Less
Want to know what your home might be worth? Contact us for a FREE valuation!

Our team is ready to help you sell your home for the highest possible price ASAP

Bought with Brandon Charles Duran • JACK LINGO MILLSBORO
GET MORE INFORMATION





