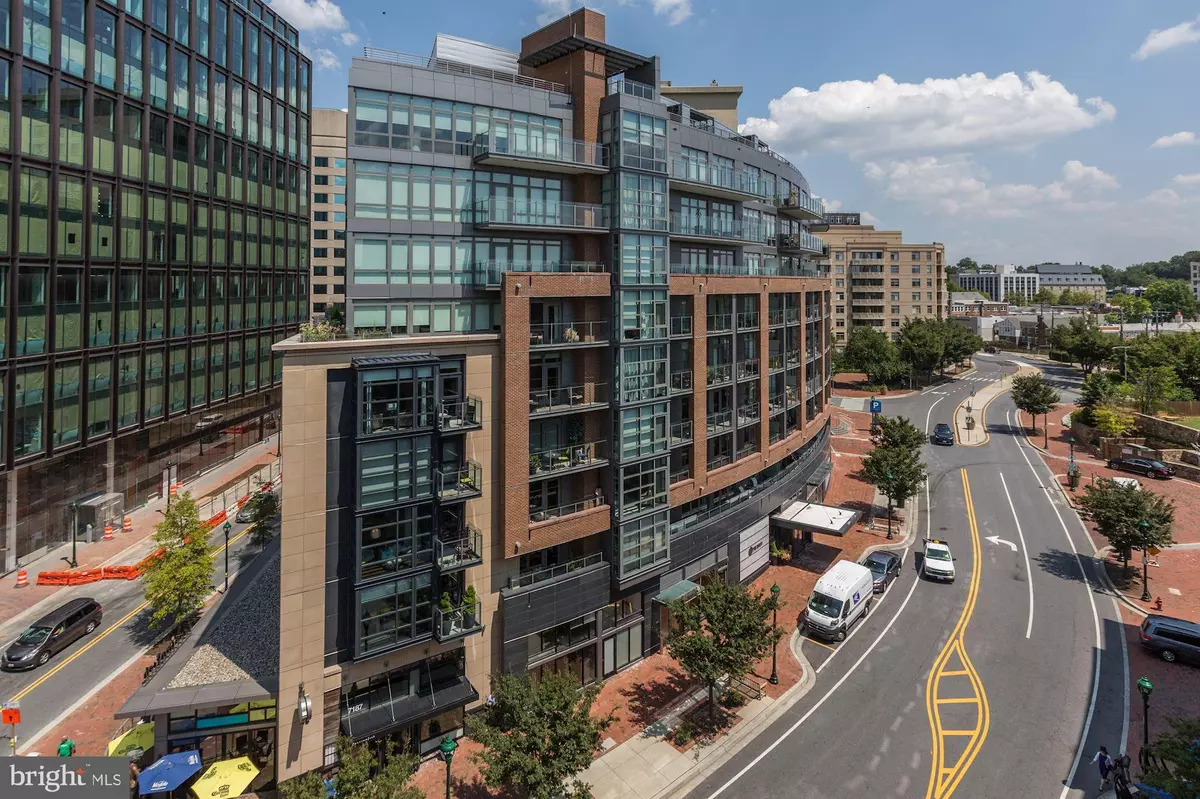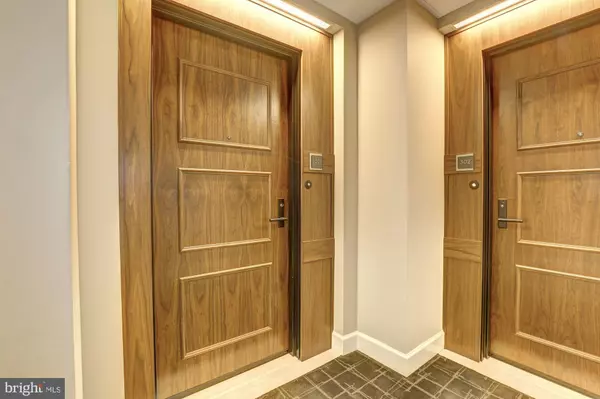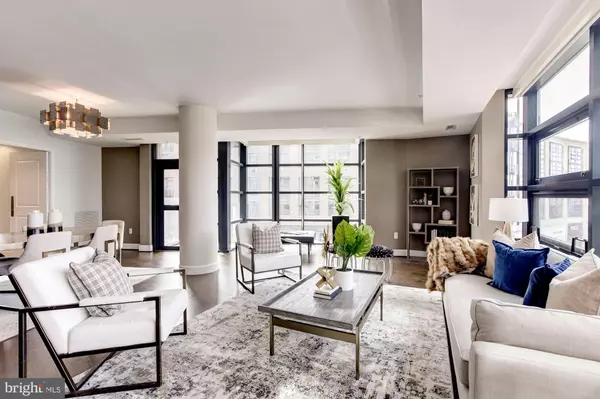$1,800,000
$1,899,999
5.3%For more information regarding the value of a property, please contact us for a free consultation.
7171 WOODMONT AVE #301 Bethesda, MD 20815
3 Beds
3 Baths
2,358 SqFt
Key Details
Sold Price $1,800,000
Property Type Condo
Sub Type Condo/Co-op
Listing Status Sold
Purchase Type For Sale
Square Footage 2,358 sqft
Price per Sqft $763
Subdivision Bethesda
MLS Listing ID MDMC701552
Sold Date 08/21/20
Style Contemporary
Bedrooms 3
Full Baths 2
Half Baths 1
Condo Fees $2,350/mo
HOA Y/N N
Abv Grd Liv Area 2,358
Originating Board BRIGHT
Year Built 2015
Annual Tax Amount $21,952
Tax Year 2019
Property Description
Visit the Virtual Tour http://spws.homevisit.com/mls/273202 . Step outside your door into the lively neighborhood of downtown Bethesda. This meticulously designed three-bedroom and two-and-a-half bath home offers floor-to-ceiling windows, hardwood floors, and stunning views of downtown Bethesda. Designed with luxury in mind, the chef's kitchen offers high-end appliances, and room enough for an eat-in dining area. The organic flow offers space for both large and intimate gatherings. Take in the sunset from the rooftop terrace with a grill or relax on either of the two private balconies included in the 2,300+ sq ft home. Two garage parking spaces included with a charging station.
Location
State MD
County Montgomery
Zoning RESIDENTAL
Rooms
Other Rooms Living Room, Dining Room, Kitchen, Laundry
Main Level Bedrooms 3
Interior
Interior Features Breakfast Area, Combination Dining/Living, Entry Level Bedroom, Kitchen - Eat-In, Kitchen - Gourmet, Kitchen - Island, Kitchen - Table Space, Primary Bath(s), Walk-in Closet(s)
Hot Water Electric
Heating Central
Cooling Central A/C
Equipment Oven - Wall, Oven/Range - Electric, Range Hood, Refrigerator, Stainless Steel Appliances, Stove, Six Burner Stove, Washer - Front Loading, Dryer - Front Loading
Furnishings No
Fireplace N
Appliance Oven - Wall, Oven/Range - Electric, Range Hood, Refrigerator, Stainless Steel Appliances, Stove, Six Burner Stove, Washer - Front Loading, Dryer - Front Loading
Heat Source Electric
Laundry Dryer In Unit, Washer In Unit
Exterior
Parking Features Covered Parking, Garage Door Opener, Inside Access, Underground
Garage Spaces 2.0
Parking On Site 2
Amenities Available Club House, Concierge, Exercise Room
Water Access N
Accessibility None
Total Parking Spaces 2
Garage N
Building
Story 3
Unit Features Mid-Rise 5 - 8 Floors
Sewer Public Sewer
Water Public
Architectural Style Contemporary
Level or Stories 3
Additional Building Above Grade, Below Grade
New Construction N
Schools
School District Montgomery County Public Schools
Others
Pets Allowed Y
HOA Fee Include Common Area Maintenance,Parking Fee
Senior Community No
Tax ID 160703758730
Ownership Condominium
Security Features Desk in Lobby
Acceptable Financing Cash, Conventional
Horse Property N
Listing Terms Cash, Conventional
Financing Cash,Conventional
Special Listing Condition Standard
Pets Allowed Dogs OK, Cats OK
Read Less
Want to know what your home might be worth? Contact us for a FREE valuation!

Our team is ready to help you sell your home for the highest possible price ASAP

Bought with Hans L Wydler • Compass
GET MORE INFORMATION





