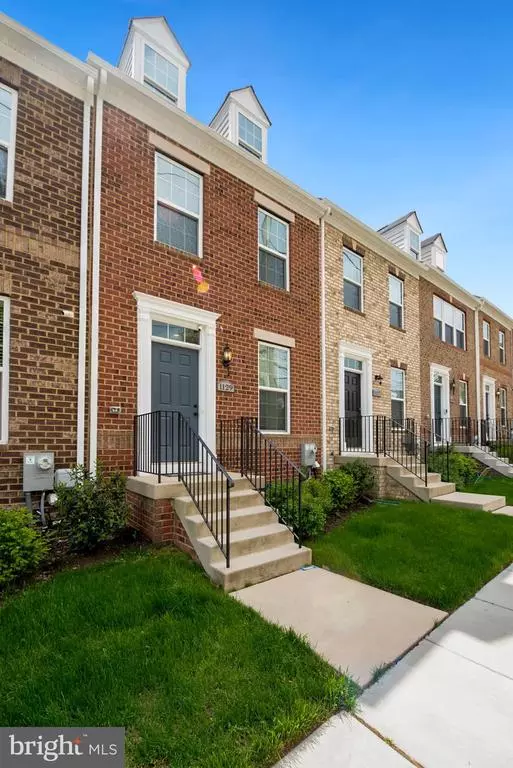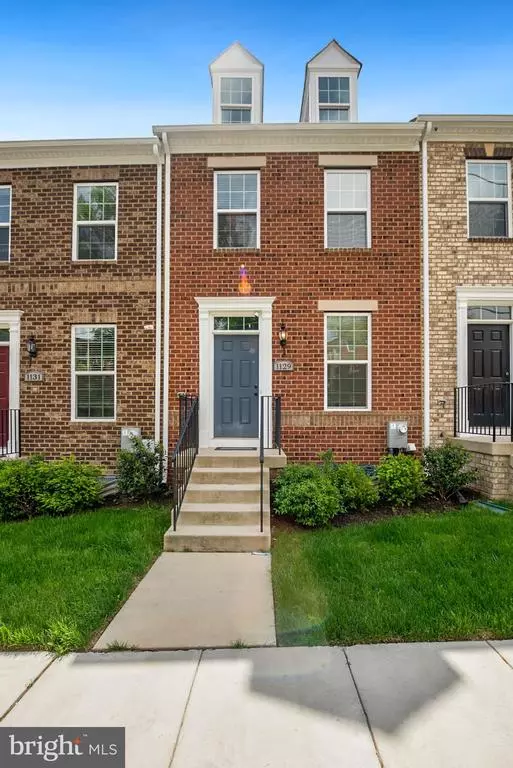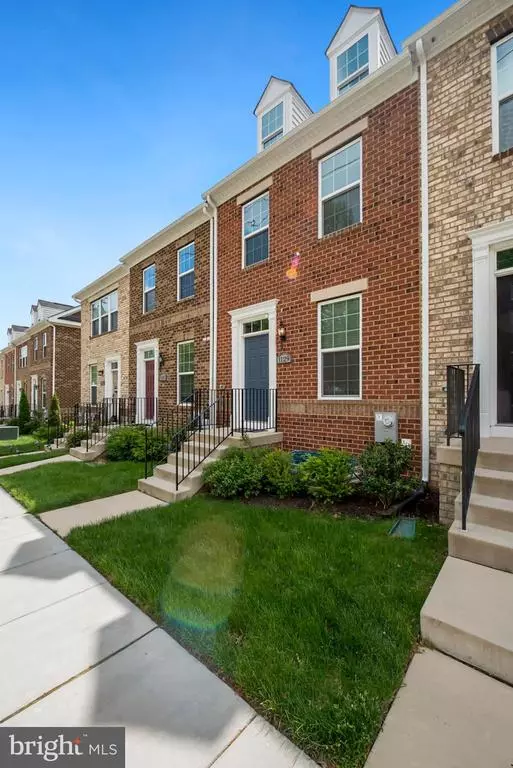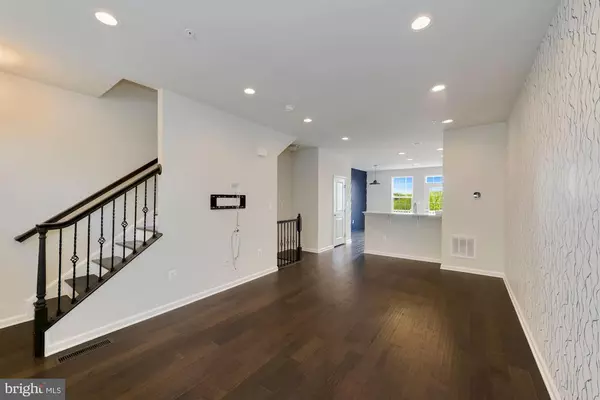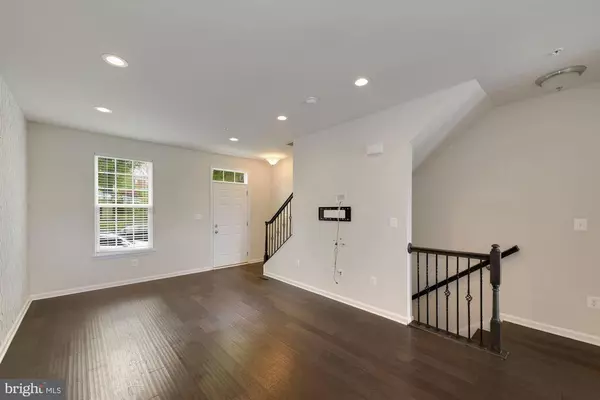$540,000
$540,000
For more information regarding the value of a property, please contact us for a free consultation.
1129 TRENTON PL SE Washington, DC 20032
3 Beds
5 Baths
2,379 SqFt
Key Details
Sold Price $540,000
Property Type Townhouse
Sub Type Interior Row/Townhouse
Listing Status Sold
Purchase Type For Sale
Square Footage 2,379 sqft
Price per Sqft $226
Subdivision Congress Heights
MLS Listing ID DCDC521420
Sold Date 06/15/21
Style Traditional
Bedrooms 3
Full Baths 4
Half Baths 1
HOA Fees $110/mo
HOA Y/N Y
Abv Grd Liv Area 1,872
Originating Board BRIGHT
Year Built 2018
Annual Tax Amount $3,947
Tax Year 2020
Lot Size 1,232 Sqft
Acres 0.03
Property Description
Welcome home! This 4 story single-family home features 3 bedrooms and 4 and a half bathrooms. The welcoming front yard is manicured, has a paved walkway, and perfectly displays this home's red brick facade creating major curb appeal! The open floor plan gives a light and spacious feel on the first floor with the living, dining, and kitchen areas have a great flow for entertaining. The custom kitchen is a chef's dream, with modern cabinetry, a large beautiful quartz island, and stainless steel appliances. It leads to a sunny deck, an amazing extension of the home for that indoor/outdoor experience.All bedrooms have lush carpet for that cozy feel, and the master suite has custom touches as well as an on-suite and walk-in closet. Master suite has marble tile, frameless shower and black finishes for a truly luxurious feel. All bathrooms are modern with beautiful hardware. The finished basement can be used as a playroom, office, or bonus family room, and it leads to the backyard where you'll find personal and secure parking for your convenience.Easy access to 295, Bolling Air Force Base, Downtown DC, Northern VA, and PG County MD .Located near Congress Height Metro and the new St. Elizabeths East Entertainment and Sports Arena! You have to see it for yourself!
Location
State DC
County Washington
Zoning RESIDENTIAL
Rooms
Basement Garage Access, Interior Access
Main Level Bedrooms 3
Interior
Hot Water Natural Gas
Heating Central, Energy Star Heating System
Cooling Central A/C
Heat Source Natural Gas
Exterior
Parking Features Built In
Garage Spaces 1.0
Water Access N
Accessibility None
Attached Garage 1
Total Parking Spaces 1
Garage Y
Building
Story 4
Sewer Public Sewer
Water Public
Architectural Style Traditional
Level or Stories 4
Additional Building Above Grade, Below Grade
New Construction N
Schools
School District District Of Columbia Public Schools
Others
Senior Community No
Tax ID 5933//0086
Ownership Fee Simple
SqFt Source Assessor
Special Listing Condition Standard
Read Less
Want to know what your home might be worth? Contact us for a FREE valuation!

Our team is ready to help you sell your home for the highest possible price ASAP

Bought with Orlando D Smith • RE/MAX Professionals

GET MORE INFORMATION

